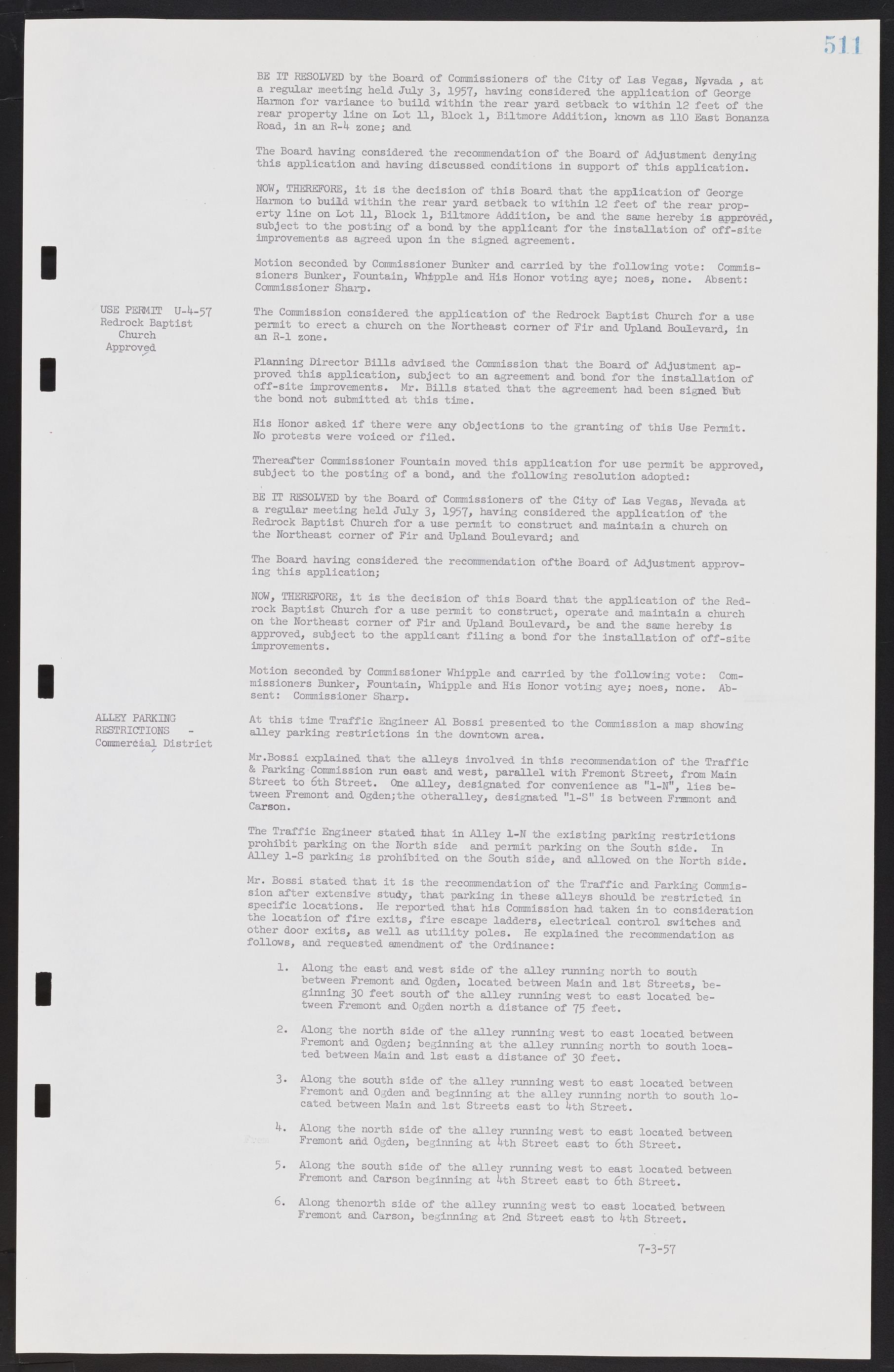Copyright & Fair-use Agreement
UNLV Special Collections provides copies of materials to facilitate private study, scholarship, or research. Material not in the public domain may be used according to fair use of copyrighted materials as defined by copyright law. Please cite us.
Please note that UNLV may not own the copyright to these materials and cannot provide permission to publish or distribute materials when UNLV is not the copyright holder. The user is solely responsible for determining the copyright status of materials and obtaining permission to use material from the copyright holder and for determining whether any permissions relating to any other rights are necessary for the intended use, and for obtaining all required permissions beyond that allowed by fair use.
Read more about our reproduction and use policy.
I agree.Information
Digital ID
Permalink
More Info
Rights
Digital Provenance
Publisher
Transcription
BE IT RESOLVED by the Board of Commissioners of the City of Las Vegas, Nevada , at a regular meeting held July 3, 1957; having considered the application of George Harmon for variance to build within the rear yard setback to within 12 feet of the rear property line on Lot 11, Block 1, Biltmore Addition, known as 110 East Bonanza Road, in an R-4 zone; and The Board having considered the recommendation of the Board of Adjustment denying this application and having discussed conditions in support of this application. NOW, THEREFORE, it is the decision of this Board that the application of George Harmon to build within the rear yard setback to within 12 feet of the rear property line on Lot 11, Block 1, Biltmore Addition, be and the same hereby is approved, subject to the posting of a bond by the applicant for the installation of off-site improvements as agreed upon in the signed agreement. Motion seconded by Commissioner Bunker and carried by the following vote: Commissioners Bunker, Fountain, Whipple and His Honor voting aye; noes, none. Absent: Commissioner Sharp. The Commission considered the application of the Redrock Baptist Church for a use permit to erect a church on the Northeast comer of Fir and Upland Boulevard, in an R-1 zone. Planning Director Bills advised the Commission that the Board of Adjustment approved this application, subject to an agreement and bond for the installation of off-site improvements. Mr. Bills stated that the agreement had been signed but the bond not submitted at this time. His Honor asked if there were any objections to the granting of this Use Permit. No protests were voiced or filed. Thereafter Commissioner Fountain moved this application for use permit be approved, subject to the posting of a bond, and the following resolution adopted: BE IT RESOLVED by the Board of Commissioners of the City of Las Vegas, Nevada at a regular meeting held July 3 1957; having considered the application of the Redrock Baptist Church for a use permit to construct and maintain a church on the Northeast comer of Fir and Upland Boulevard; and The Board having considered the recommendation of the Board of Adjustment approving this application; NOW, THEREFORE, it is the decision of this Board that the application of the Bedrock Baptist Church for a use permit to construct, operate and maintain a church on the Northeast comer of Fir and Upland Boulevard, be and the same hereby is approved, subject to the applicant filing a bond for the installation of off-site improvements. Motion seconded by Commissioner Whipple and carried by the following vote: Commissioners Bunker, Fountain, Whipple and His Honor voting aye; noes, none. Absent: Commissioner Sharp. At this time Traffic Engineer A1 Bossi presented to the Commission a map showing alley parking restrictions in the downtown area. Mr. Bossi explained that the alleys involved in this recommendation of the Traffic & Parking Commission run east and west, parallel with Fremont Street, from Main Street to 6th Street. One alley, designated for convenience as "1-N", lies between Fremont and Ogden;the other alley, designated "1-S" is between Fremont and Carson. The Traffic Engineer stated that in Alley 1-N the existing parking restrictions prohibit parking on the North side and permit parking on the South side. In Alley 1-S parking is prohibited on the South side, and allowed on the North side. Mr. Bossi stated that it is the recommendation of the Traffic and Parking Commission after extensive study, that parking in these alleys should be restricted in specific locations. He reported that his Commission had taken in to consideration the location of fire exits, fire escape ladders, electrical control switches and other door exits, as well as utility poles. He explained the recommendation as follows, and requested amendment of the Ordinance: 1. Along the east and west side of the alley running north to south between Fremont and Ogden, located between Main and 1st Streets, beginning 30 feet south of the alley running west to east located between Fremont and Ogden north a distance of 75 feet. 2. Along the north side of the alley running west to east located between Fremont and Ogden; beginning at the alley running north to south located between Main and 1st east a distance of 30 feet. 3. Along the south side of the alley running west to east located between Fremont and Ogden and beginning at the alley running north to south located between Main and 1st Streets east to 4th Street. 4. Along the north side of the alley running west to east located between Fremont and Ogden, beginning at 4th Street east to 6th Street. 5. Along the south side of the alley running west to east located between Fremont and Carson beginning at 4th Street east to 6th Street. 6. Along the north side of the alley running west to east located between Fremont and Carson, beginning at 2nd Street east to 4th Street. USE PERMIT U-4-57 Redrock Baptist Church Approved ALLEY PARKING RESTRICTIONS Commercial District

