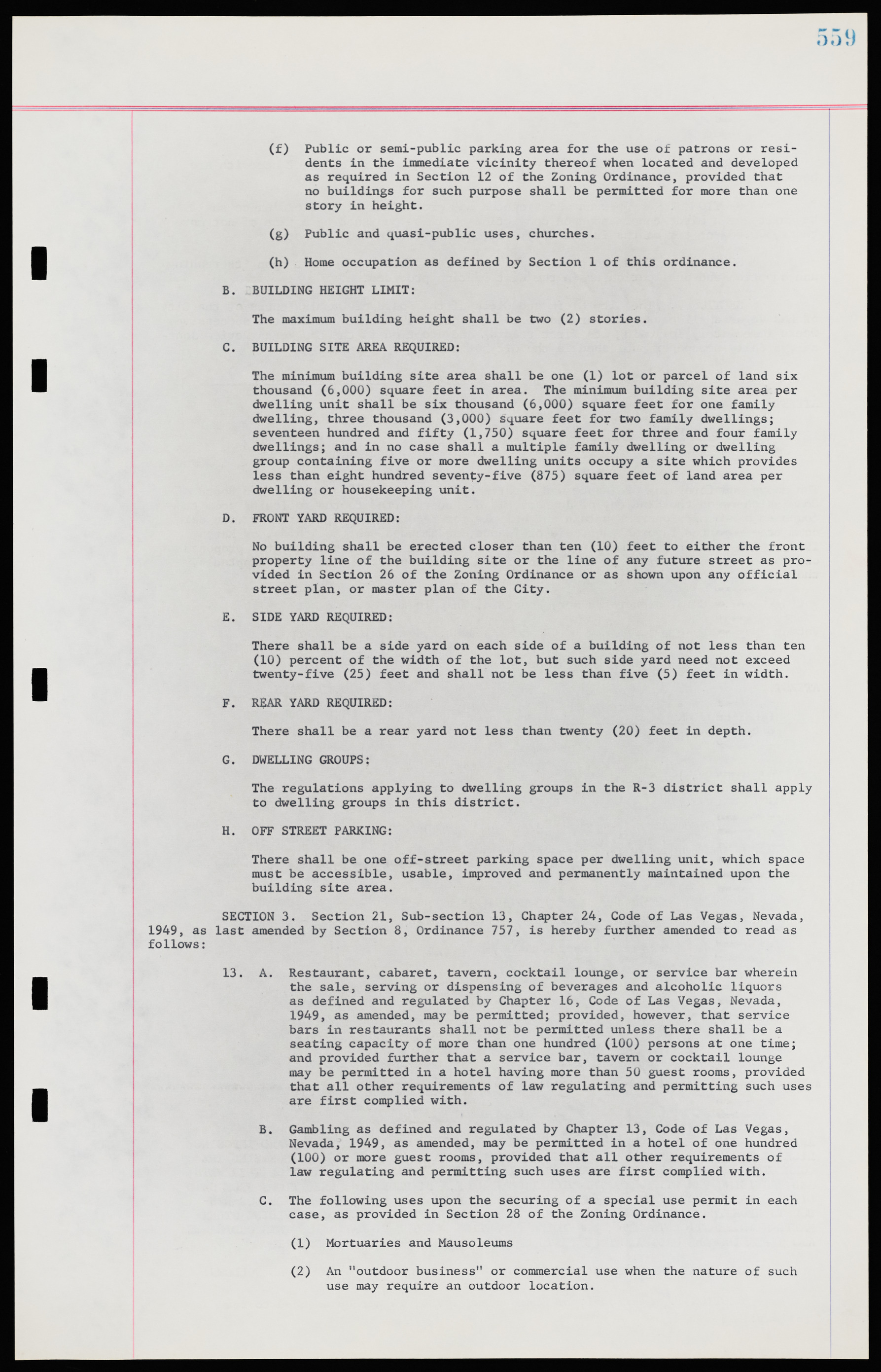Copyright & Fair-use Agreement
UNLV Special Collections provides copies of materials to facilitate private study, scholarship, or research. Material not in the public domain may be used according to fair use of copyrighted materials as defined by copyright law. Please cite us.
Please note that UNLV may not own the copyright to these materials and cannot provide permission to publish or distribute materials when UNLV is not the copyright holder. The user is solely responsible for determining the copyright status of materials and obtaining permission to use material from the copyright holder and for determining whether any permissions relating to any other rights are necessary for the intended use, and for obtaining all required permissions beyond that allowed by fair use.
Read more about our reproduction and use policy.
I agree.Information
Digital ID
Permalink
Details
More Info
Rights
Digital Provenance
Publisher
Transcription
(f) Public or semi-public parking area for the use of patrons or residents in the immediate vicinity thereof when located and developed as required in Section 12 of the Zoning Ordinance, provided that no buildings for such purpose shall be permitted for more than one story in height. (g) Public and quasi-public uses, churches. (h) Home occupation as defined by Section 1 of this ordinance. B. BUILDING HEIGHT LIMIT: The maximum building height shall be two (2) stories. C. BUILDING SITE AREA REQUIRED: The minimum building site area shall be one (1) lot or parcel of land six thousand (6,000) square feet in area. The minimum building site area per dwelling unit shall be six thousand (6,000) square feet for one family dwelling, three thousand (3,000) square feet for two family dwellings; seventeen hundred and fifty (1,750) square feet for three and four family dwellings; and in no case shall a multiple family dwelling or dwelling group containing five or more dwelling units occupy a site which provides less than eight hundred seventy-five (875) square feet of land area per dwelling or housekeeping unit. D. FRONT YARD REQUIRED: No building shall be erected closer than ten (10) feet to either the front property line of the building site or the line of any future street as provided in Section 26 of the Zoning Ordinance or as shown upon any official street plan, or master plan of the City. E. SIDE YARD REQUIRED: There shall be a side yard on each side of a building of not less than ten (10) percent of the width of the lot, but such side yard need not exceed twenty-five (25) feet and shall not be less than five (5) feet in width. F. REAR YARD REQUIRED: There shall be a rear yard not less than twenty (20) feet in depth. G. DWELLING GROUPS: The regulations applying to dwelling groups in the R-3 district shall apply to dwelling groups in this district. H. OFF STREET PARKING: There shall be one off-street parking space per dwelling unit, which space must be accessible, usable, improved and permanently maintained upon the building site area. SECTION 3. Section 21, Sub-section 13, Chapter 24, Code of Las Vegas, Nevada, 1949, as last amended by Section 8, Ordinance 757, is hereby further amended to read as follows: 13. A. Restaurant, cabaret, tavern, cocktail lounge, or service bar wherein the sale, serving or dispensing of beverages and alcoholic liquors as defined and regulated by Chapter 16, Code of Las Vegas, Nevada, 1949, as amended, may be permitted; provided, however, that service bars in restaurants shall not be permitted unless there shall be a seating capacity of more than one hundred (100) persons at one time; and provided further that a service bar, tavern or cocktail lounge may be permitted in a hotel having more than 50 guest rooms, provided that all other requirements of law regulating and permitting such uses are first complied with. B. Gambling as defined and regulated by Chapter 13, Code of Las Vegas, Nevada, 1949, as amended, may be permitted in a hotel of one hundred (100) or more guest rooms, provided that all other requirements of law regulating and permitting such uses are first complied with. C. The following uses upon the securing of a special use permit in each case, as provided in Section 28 of the Zoning Ordinance. (1) Mortuaries and Mausoleums (2) An "outdoor business" or commercial use when the nature of such use may require an outdoor location.

