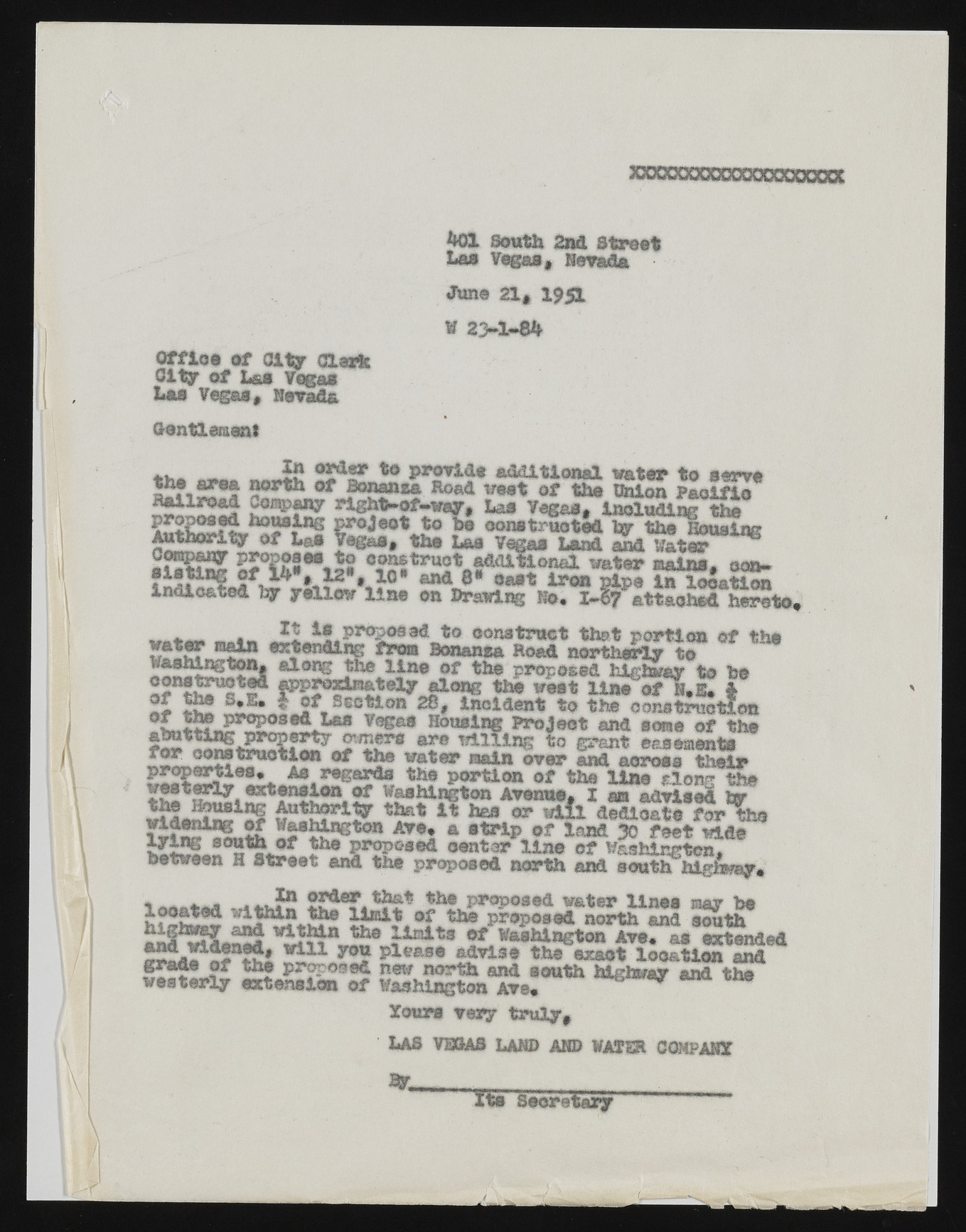Copyright & Fair-use Agreement
UNLV Special Collections provides copies of materials to facilitate private study, scholarship, or research. Material not in the public domain may be used according to fair use of copyrighted materials as defined by copyright law. Please cite us.
Please note that UNLV may not own the copyright to these materials and cannot provide permission to publish or distribute materials when UNLV is not the copyright holder. The user is solely responsible for determining the copyright status of materials and obtaining permission to use material from the copyright holder and for determining whether any permissions relating to any other rights are necessary for the intended use, and for obtaining all required permissions beyond that allowed by fair use.
Read more about our reproduction and use policy.
I agree.Information
Digital ID
Permalink
Details
Member of
More Info
Rights
Digital Provenance
Publisher
Transcription
xxm xxm xxxxxxxxxx Bp South U » Vegas, 2nNedv satdraeet «hme 2 1 t 1951 ¥ 2 > 1 -S b O ffio* of C ity d « f e pity of hem ¥sgas has Vegas, Nevada Gentlemens tthh*e arsa nnowrrJtSh ofJf^ BSo?n atn0 za Roaldi tw eet of the wUantioenr Ptaoo isfeirove Railroad C o ^ a n y right-of-way. ham Vegas* Inoltidlfir the S t S S V ^ L a ^ r ^ S 0 }® 8°n*tr— '*fe Tv f e ^ S S ^ S constructadditional water mains* con- indicated by yellow l^i0ne osnh i© ©r*a wionaga t 80I*r o1n- p67i paet ltaac Xhoeod& hteiroent o, **.#*« L***» *1 y.pyopttsad to construct that portion of the SWatslhSinfgntSown* ®3aI?lo0rnigA 15tSh e* !l*i?n*e Boofn atnh*e* pRroo«pdo sneodrt hhe^rfltpye yt o §# h ® v fPP^flmately along the « f t l i K T S f l , S I fi S ? ! ^ i j ft?!c3lon % incident to the construction * g ® « Housing Project and some of the f S tS M * ^ S * 2 F*#t? K :r8 *25 f i l i n g to grant easement* w M S S S f i r * A ? ** 2 P Y®ter 061,1 «*?* and aoroea their YS S -SS TI .ll exutJen5s,io2nB Sof aW5a s*h£i?n ^g2trotnl A0v»e n*u*e ,t hIe lainn aed avliosnegd hlrh# 21® a » ! l“S * > £ * « I P th8t it hea or »tfl aeSloats for tho l r i l ^ n n S h j 5 * S ^ etM1 w !l * **fip of land 30 feet vide ibe,tSwSe»eSn HS S^trLee?t 1a9n sd’ ™t?he0 *p*r4o pooosnetdff n loirntoh aOnfd W assohuitche eheing,h way, laoafewi the proposed water linee may be h ? 2 h £ S U a d t of the proposed north and south S ^ 11 fiF ilhlts of Washington Ave* a* extended gSrfa*d?e ?o#f9 *t?h!e pvrionpo ?sfedt pnleewa nsoer atdhv ainsde stoheu tehx haicgth lwoacya tainodn t ahen d westerly extension of Washington Ave, *w»y lour* very truly, LAS VS0AS LAM© AMD WATER GOMPARf ItlT le o rs ta ry

