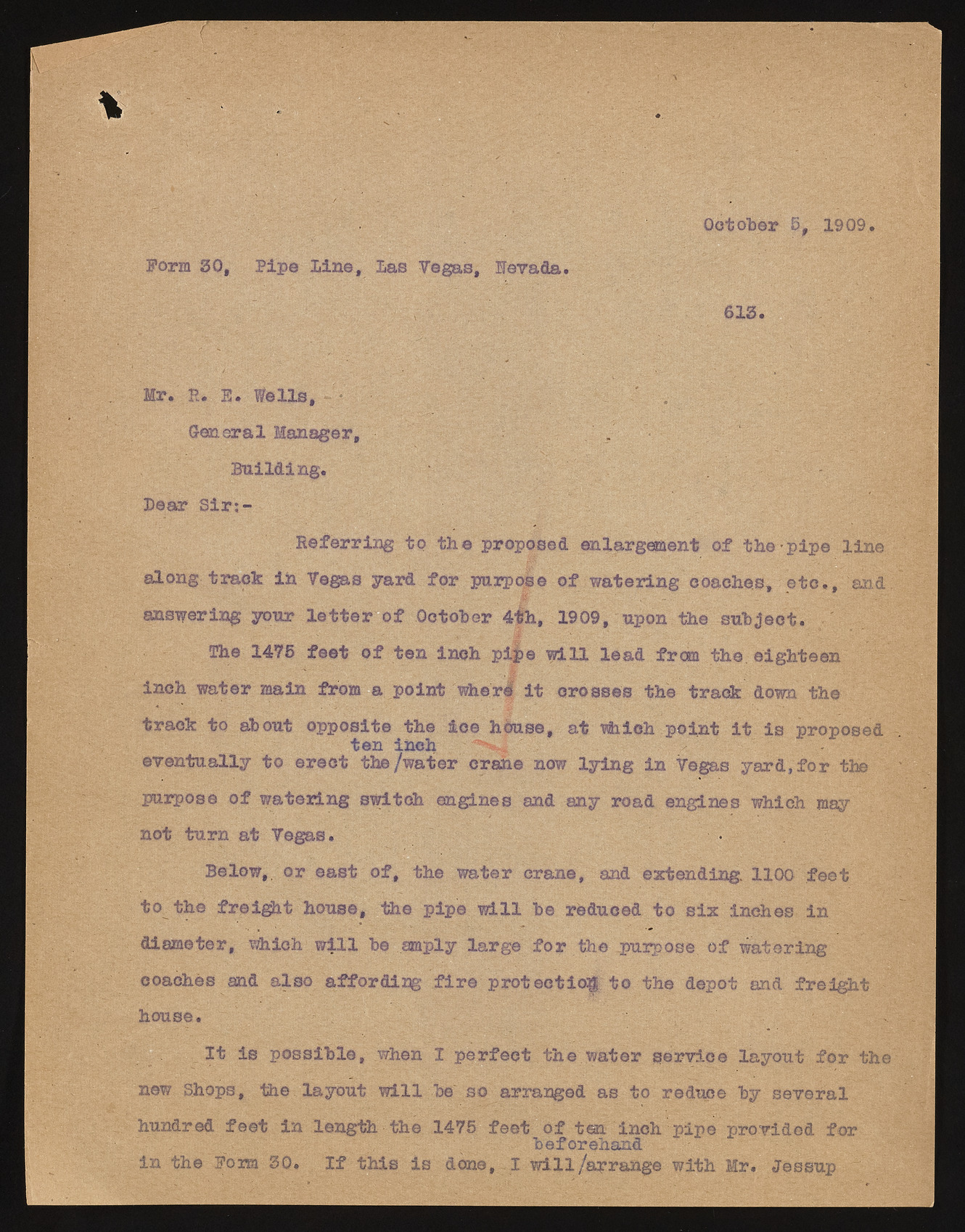Copyright & Fair-use Agreement
UNLV Special Collections provides copies of materials to facilitate private study, scholarship, or research. Material not in the public domain may be used according to fair use of copyrighted materials as defined by copyright law. Please cite us.
Please note that UNLV may not own the copyright to these materials and cannot provide permission to publish or distribute materials when UNLV is not the copyright holder. The user is solely responsible for determining the copyright status of materials and obtaining permission to use material from the copyright holder and for determining whether any permissions relating to any other rights are necessary for the intended use, and for obtaining all required permissions beyond that allowed by fair use.
Read more about our reproduction and use policy.
I agree.Information
Digital ID
Permalink
Details
Member of
More Info
Rights
Digital Provenance
Publisher
Transcription
Form 30, Pipe lin e , Las Vegas, Hernia. October 5, 1909, 613. Mr. R. E. W ells, General Manager, B u ildin g. Bear S i r ; - R e fe rrin g to th e proposed enlargement o f th e-p ip e lin e along track in Vegas yard fo r purpose o f w aterin g coaches, e t c . , and answering your l e t t e r o f October 4fh, 1909, upon the su b ject. ' The 1475 fe e t o f ten inch pi|>e w i l l le a d from the, eigh teen inch water main from a point wher| i t crosses the track down th e track to about opposite the ic e house, a t •which p oin t i t is proposed ten inch . . . ~ even tu a lly to e re c t the/water crane now ly in g in Vegas yard, f o r the purpose o f w aterin g switch engines and any road engines which may not turn a t Vegas. ’ , ~ ' ;; • . Below,, or east o f, the water crane, and extending. 1100 fe e t to the f r e i ^ i t house, the pipe w i l l be reduced t o s ix inches in diameter, which w i l l be amply la rg e f o r the purpose o f w atering coaches and also a ffo rd in g f i r e p r o t e c t io n t o the depot and fr e ig h t house. I t is p o s s ib le, when I p e r fe c t th e water s e rv ic e layou t f o r the new Shops, the layout w i l l b e 's o arranged as to reduce by s e v e ra l hundred fe e t in length the 1475 fe e t o f ten inch pipe provided fo r . beforehand in the Form 30. I f th is is done, I w i l l /arrange with Mr. Jessup

