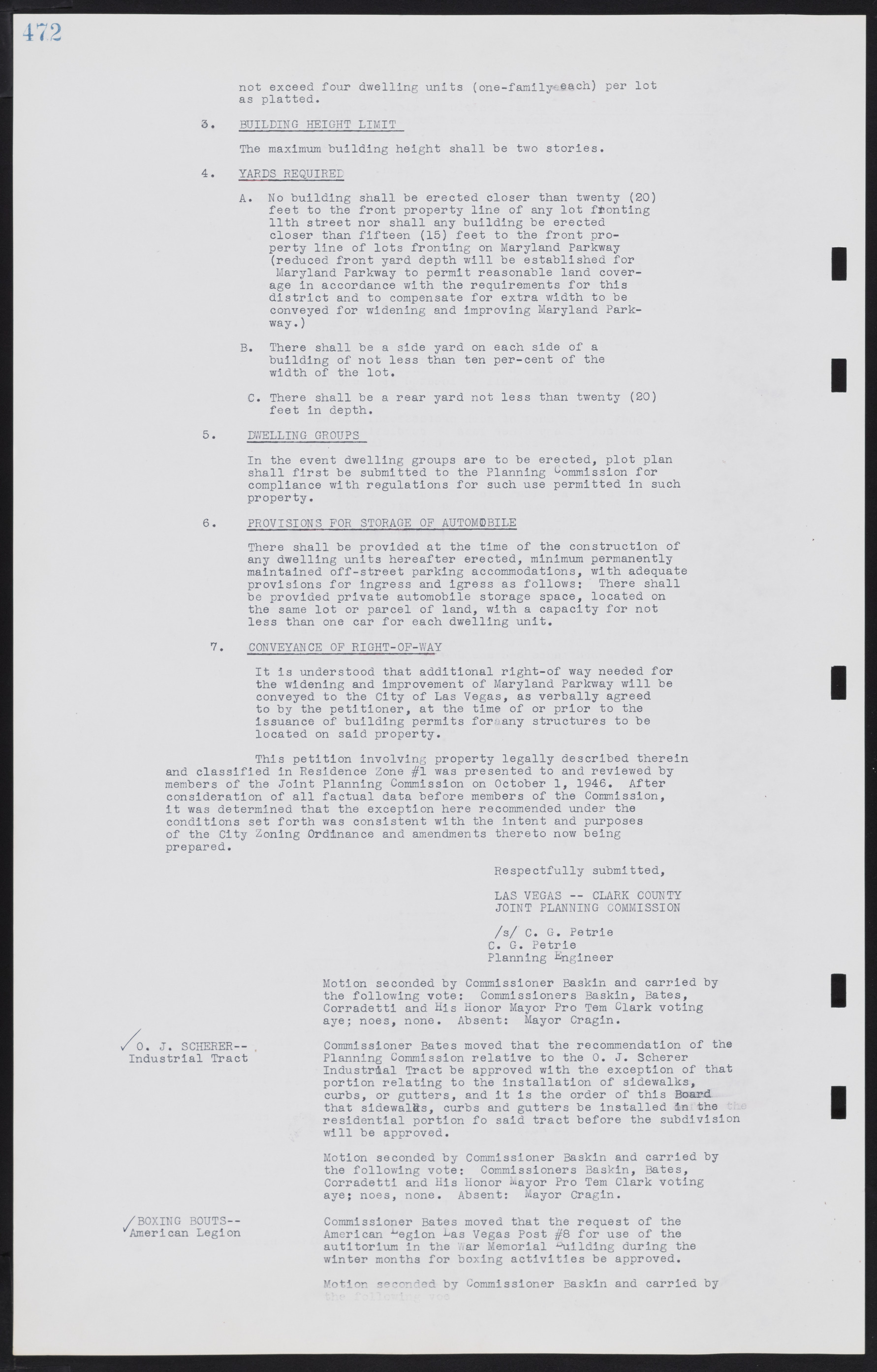Copyright & Fair-use Agreement
UNLV Special Collections provides copies of materials to facilitate private study, scholarship, or research. Material not in the public domain may be used according to fair use of copyrighted materials as defined by copyright law. Please cite us.
Please note that UNLV may not own the copyright to these materials and cannot provide permission to publish or distribute materials when UNLV is not the copyright holder. The user is solely responsible for determining the copyright status of materials and obtaining permission to use material from the copyright holder and for determining whether any permissions relating to any other rights are necessary for the intended use, and for obtaining all required permissions beyond that allowed by fair use.
Read more about our reproduction and use policy.
I agree.Information
Digital ID
Permalink
Details
More Info
Rights
Digital Provenance
Publisher
Transcription
O. J. SCHERER— Industrial Tract BOXING BOUTS— American Legion not exceed four dwelling units (one-family each) per lot as platted. 3. BUILDING HEIGHT LIMIT The maximum building height shall be two stories. 4. YARDS REQUIRED A. No building shall be erected closer than twenty (20) feet to the front property line of any lot fronting 11th street nor shall any building be erected closer than fifteen (15) feet to the front property line of lots fronting on Maryland Parkway (reduced front yard depth will be established for Maryland Parkway to permit reasonable land coverage in accordance with the requirements for this district and to compensate for extra width to be conveyed for widening and improving Maryland Parkway.) B. There shall be a side yard on each side of a building of not less than ten per-cent of the width of the lot. C. There shall be a rear yard not less than twenty (20) feet in depth. 5. DWELLING GROUPS In the event dwelling groups are to be erected, plot plan shall first be submitted to the Planning Commission for compliance with regulations for such use permitted in such property. 6. PROVISIONS FOR STORAGE OF AUTOMOBILE There shall be provided at the time of the construction of any dwelling units hereafter erected, minimum permanently maintained off-street parking accommodations, with adequate provisions for ingress and digress as follows: There shall be provided private automobile storage space, located on the same lot or parcel of land, with a capacity for not less than one car for each dwelling unit. 7. CONVEYANCE OF RIGHT-OF-WAY It is understood that additional right-of way needed for the widening and improvement of Maryland Parkway will be conveyed to the City of Las Vegas, as verbally agreed to by the petitioner, at the time of or prior to the issuance of building permits for any structures to be located on said property. This petition involving property legally described therein and classified in Residence Zone #1 was presented to and reviewed by members of the Joint Planning Commission on October 1, 1946. After consideration of all factual data before members of the Commission, it was determined that the exception here recommended under the conditions set forth was consistent with the intent and purposes of the City Zoning Ordinance and amendments thereto now being prepared. Respectfully submitted, LAS VEGAS — CLARK COUNTY JOINT PLANNING COMMISSION /s/ C. G. Petrie C. G. Petrie Planning Engineer Motion seconded by Commissioner Baskin and carried by the following vote: Commissioners Baskin, Bates, Corradetti and His Honor Mayor Pro Tem Clark voting aye; noes, none. Absent: Mayor Cragin. Commissioner Bates moved that the recommendation of the Planning Commission relative to the 0. J. Scherer Industrial Tract be approved with the exception of that portion relating to the installation of sidewalks, curbs, or gutters, and it is the order of this Board that sidewalks, curbs and gutters be installed in the residential portion fo said tract before the subdivision will be approved. Motion seconded by Commissioner Baskin and carried by the following vote: Commissioners Baskin, Bates, Corradetti and His Honor Mayor Pro Tem Clark voting aye; noes, none. Absent: Mayor Cragin. Commissioner Bates moved that the request of the American Legion Las Vegas Post #8 for use of the auditorium in the War Memorial Building during the winter months for boxing activities be approved. Motion seconded by Commissioner Baskin and carried by

