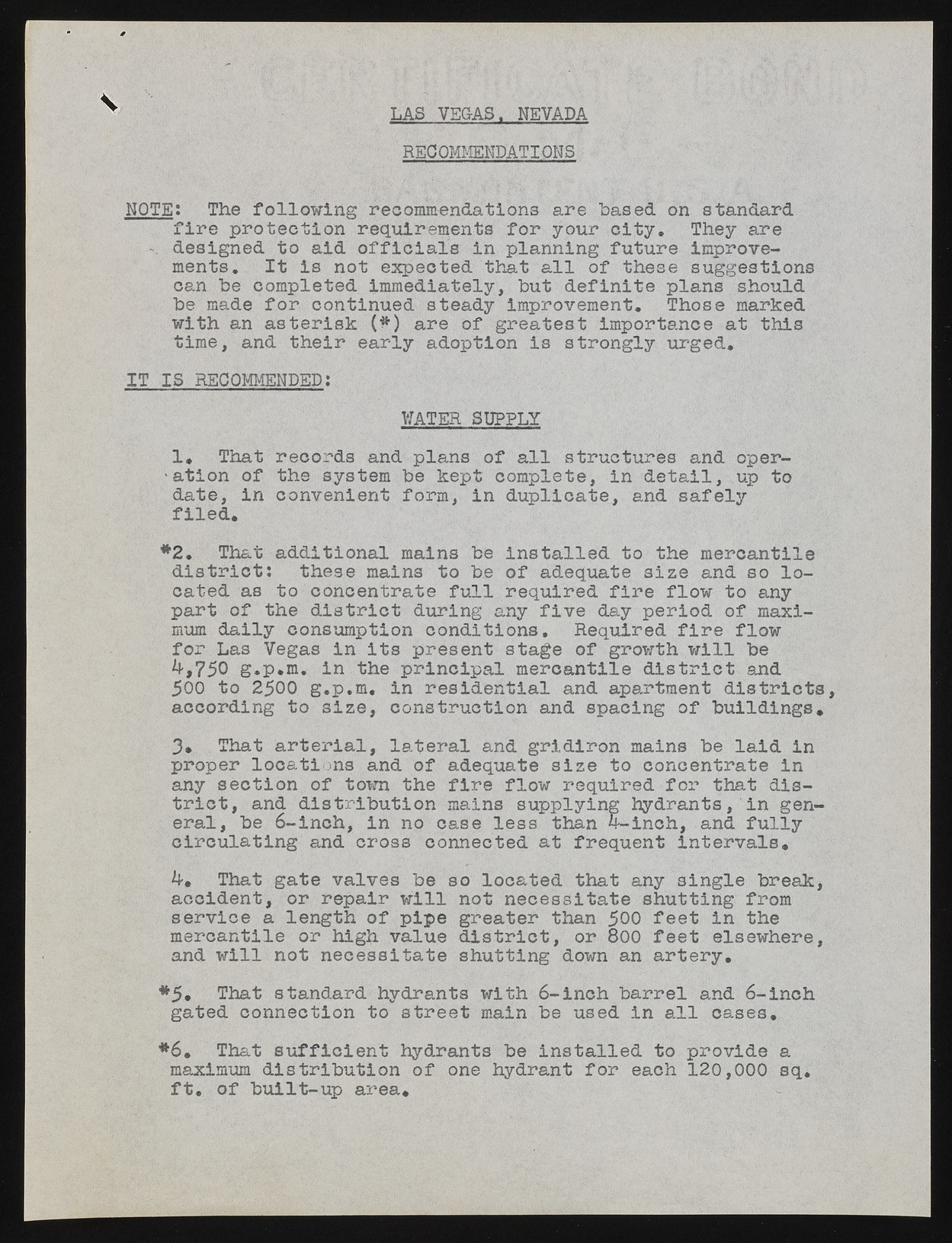Copyright & Fair-use Agreement
UNLV Special Collections provides copies of materials to facilitate private study, scholarship, or research. Material not in the public domain may be used according to fair use of copyrighted materials as defined by copyright law. Please cite us.
Please note that UNLV may not own the copyright to these materials and cannot provide permission to publish or distribute materials when UNLV is not the copyright holder. The user is solely responsible for determining the copyright status of materials and obtaining permission to use material from the copyright holder and for determining whether any permissions relating to any other rights are necessary for the intended use, and for obtaining all required permissions beyond that allowed by fair use.
Read more about our reproduction and use policy.
I agree.Information
Digital ID
Permalink
Details
More Info
Rights
Digital Provenance
Publisher
Transcription
LAS VEGAS. NEVADA RECOMMENDATIONS I NOTE: The following recommendations are based on standard fire protection requirements for your city. They are designed to aid officials in planning future improvements. It is not expected that all of these suggestions can be completed immediately, but definite plans should be made for continued steady improvement. Those marked with an asterisk ’(*) are of greatest importance at this time, and their early adoption is strongly urged. IT IS RECOMMENDED: WATER SUPPLY 1. That records and plans of all structures and operation of the system be kept complete, in detail, up to date, in convenient form, in duplicate, and safely filed. *2. That additional mains be installed to the mercantile district: these mains to be of adequate size and so located as to concentrate full required fire flow to any part of the district during any five day period of maximum daily consumption conditions. Required fire flow for Las Vegas in its present stage of growth will be 4,750 g.p.m. in the principal mercantile 500 district and to 2500 g.p.m. in residential and apartment districts, according to size, construction and spacing of buildings. 3* That arterial, lateral and gridiron mains be laid in proper locations and of adequate size to concentrate in any section of town the fire flow required for that district, and distribution mains supplying hydrants, in general, be 6-inch, in no case less than 5-inch, and fully circulating and cross connected at frequent intervals. 4. That gate valves be so located that any single break, accident, or repair will not necessitate shutting from service a length of pipe greater than 500 feet in the mercantile or high value district, or 800 feet elsewhere, and will not necessitate shutting down an artery. *5. That standard hydrants with 6-inch barrel and 6-inch gated connection to street main be used in all cases. *6. That sufficient hydrants be installed to provide a maximum distribution of one hydrant for each 120,000 sq. ft. of built-up area.

