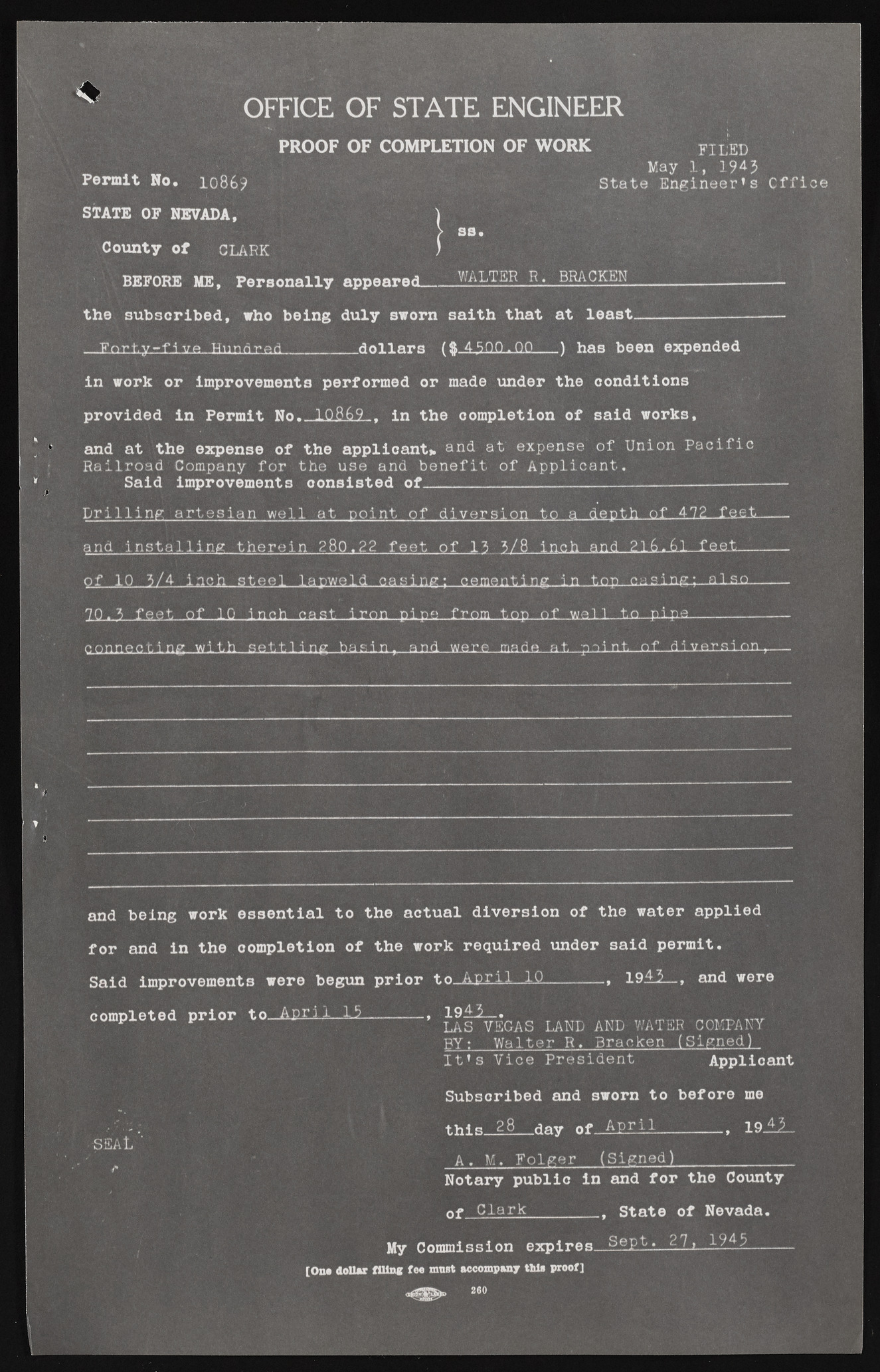Copyright & Fair-use Agreement
UNLV Special Collections provides copies of materials to facilitate private study, scholarship, or research. Material not in the public domain may be used according to fair use of copyrighted materials as defined by copyright law. Please cite us.
Please note that UNLV may not own the copyright to these materials and cannot provide permission to publish or distribute materials when UNLV is not the copyright holder. The user is solely responsible for determining the copyright status of materials and obtaining permission to use material from the copyright holder and for determining whether any permissions relating to any other rights are necessary for the intended use, and for obtaining all required permissions beyond that allowed by fair use.
Read more about our reproduction and use policy.
I agree.Information
Digital ID
Permalink
Details
Member of
More Info
Rights
Digital Provenance
Publisher
Transcription
PRO O F O F COMPLETION O F W O RK FILED May 1 , 1 9 4 5 Permit No. 1 0 8 6 9 State Engineer’s Office STATE OF NEVADA. County of CLARK BEFORE ME, Personally appeared____WALTER, Rj_ BRACKEN------------------------ the subscribed, who being duly sworn saith that at least------------- _F o r t y - f i v e Knnnrp>ri________ dollars ($ 4.5Q.Q. QQ__ ) has been expended in work or improvements performed or made under the conditions provided in Permit No. 1 0 8 6 9 . , in the completion of said works, and at the expense of the applicant* and a t expense o f Union P a c i f i c R a i l r o a d Company f o r the use and b e n e f i t o f A p p l i c a n t . Said improvements consisted of----------------------- — ---------- D r i l l i n g a r t e s i a n w e ll a t p o in t o f d iv e r s io n to a depth o f 472 f e s t and i n s t a l l i n g t h e r e i n 2 8 0 .2 2 f e e t o f 13 3/8 inch and 216.63—f e e t — o f 10 3/4 i n c h s t e e l lapweld c a s i n g ; cementing in top casing.: a l s o ... 10 . 3 f e e t o f 10 in c h c a s t i r o n pipe from top o f well to nine------------- c o n n e c tin g w ith s e t t l ing b a s i n , and were made a t p o in t of. ..d i v e rs i nn. ^ OFFICE OF S T A T E ENGINEER and being work essential to the actual diversion of the water applied for and in the completion of the work required under said permit. Said improvements were begun prior to April „1,Q------ , 194JL-, and were completed prior to. A p t , 1 S§gg s e a l ' ___ , 1941_. LAS VEGAS LAND AND WATER COMPANY BY: W a lter R. Bracken (Signed) I t ’ s V i c e P r e s i d e n t Applicant Subscribed and sworn to before me this_28_day of Apr i l ------------, 19_H_ A. M. F o l g e r (Signed)______________ Notary public in and for the County o-p Clark________ t state of Nevada. My Commission expires— Sept_.— 2_Li— 1945----- [On* dollar filing fee must accompany fbla proof] 260

