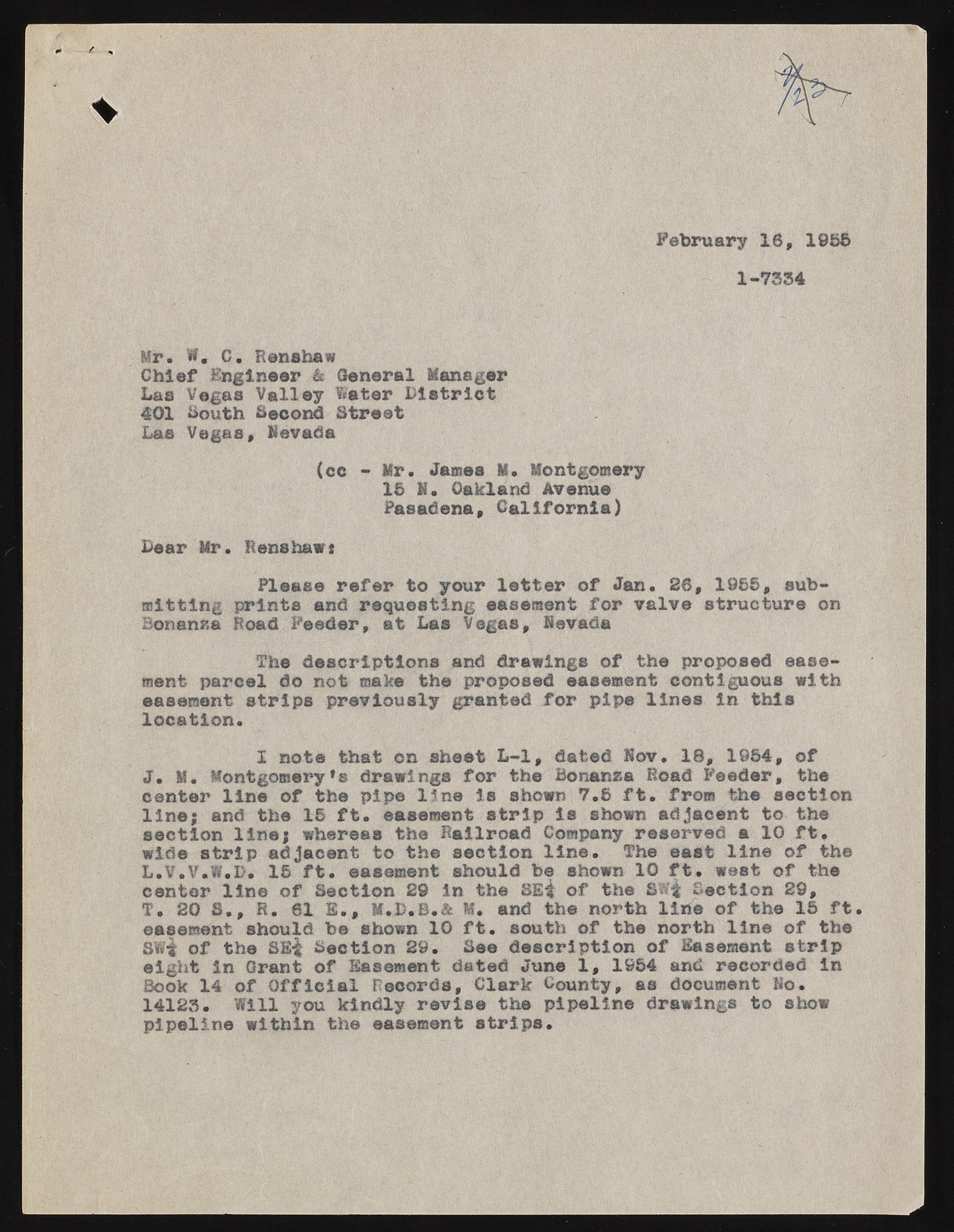Copyright & Fair-use Agreement
UNLV Special Collections provides copies of materials to facilitate private study, scholarship, or research. Material not in the public domain may be used according to fair use of copyrighted materials as defined by copyright law. Please cite us.
Please note that UNLV may not own the copyright to these materials and cannot provide permission to publish or distribute materials when UNLV is not the copyright holder. The user is solely responsible for determining the copyright status of materials and obtaining permission to use material from the copyright holder and for determining whether any permissions relating to any other rights are necessary for the intended use, and for obtaining all required permissions beyond that allowed by fair use.
Read more about our reproduction and use policy.
I agree.Information
Digital ID
Permalink
Details
More Info
Rights
Digital Provenance
Publisher
Transcription
February 16, 1885 1-7534 Mr. W* C, Renshaw Chief Engineer & General Manager Las Vegas Valley Water District 401 South Second Street Las Vegas, Nevada (cc - llr. James M. Montgomery 15 K. Oakland Avenue Pasadena, California) Dear Mr. Renshaw* Please refer to your letter of Jan. 26, 1988, submitting prints and requesting easement for valve structure on Bonanza Road Feeder, at Las Vegas, Nevada The descriptions and drawings of the proposed easement parcel do not make the proposed easement contiguous with easement strips previously granted for pipe lines in this location. I note that on sheet L-l, dated Nov. 18, 1984, of J. M. Montgomery *s drawings for the Bonanza load Feeder, the center line of the pipe line is shown 7.8 ft. from the section line; and the 18 ft. easement strip is shown adjacent to the section line| whereas the Railroad Company reserved a 1 0 ft, wide strip adjacent to the section line. The east line of the L.V.V.ftf.D, 15 ft. easement should be shown 10 ft. west of the center line of Section 29 in the 8E4 of the sw£ Section 29, T. 20 S., R. 61 E., M.B.B.& M. and the north line of the 15 ft. easement should be shown 1 0 ft. south of the north line of the 3 W-| of the SI"! Section 29. See description of Easement strip eight in Grant of Easement dated June 1, 1954 and recorded in- Book 14 of Official Records, Clark County, as document No. 14123. Will you kindly revise the pipeline drawings to show pipeline within the easement strips.

