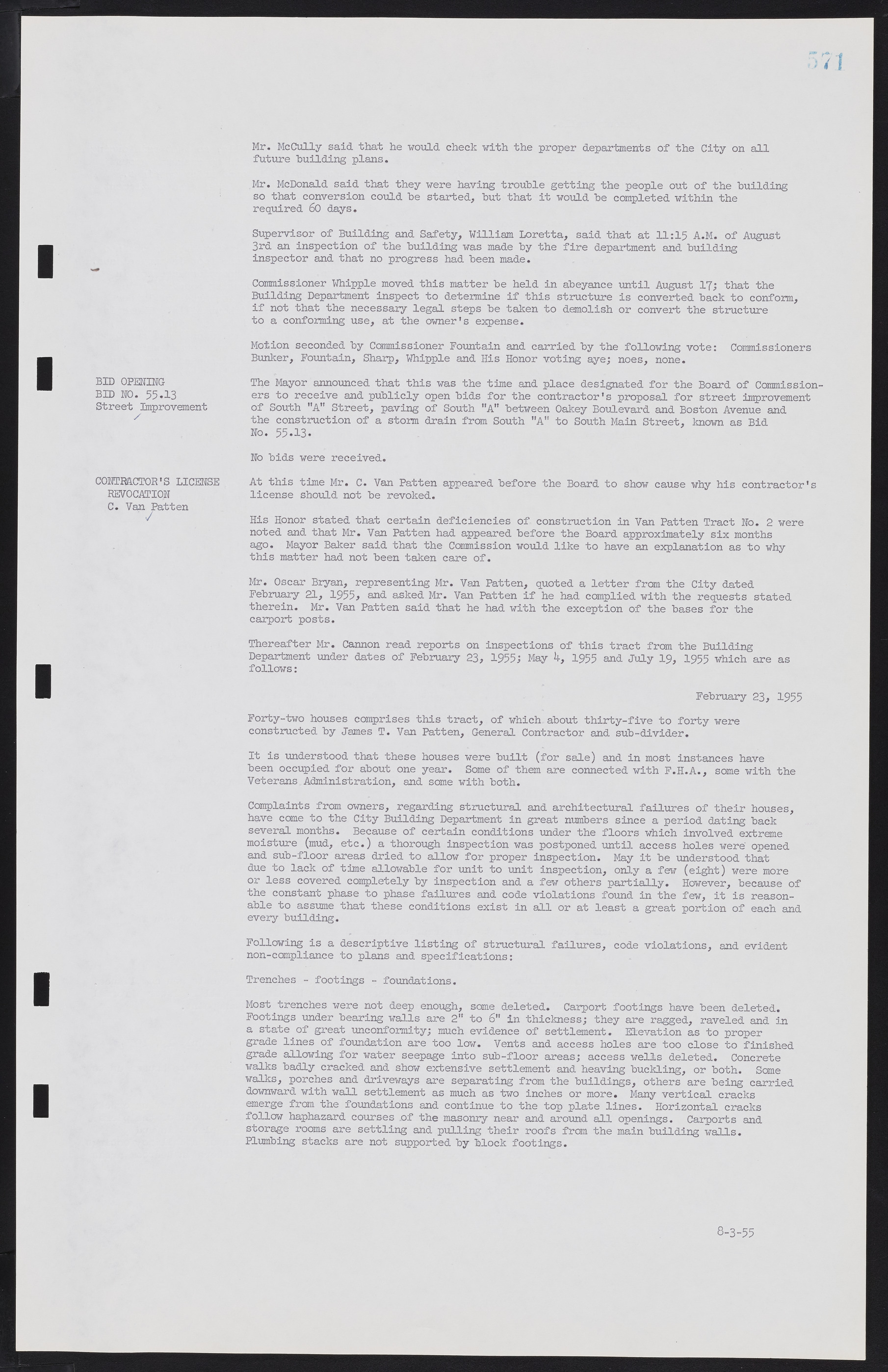Copyright & Fair-use Agreement
UNLV Special Collections provides copies of materials to facilitate private study, scholarship, or research. Material not in the public domain may be used according to fair use of copyrighted materials as defined by copyright law. Please cite us.
Please note that UNLV may not own the copyright to these materials and cannot provide permission to publish or distribute materials when UNLV is not the copyright holder. The user is solely responsible for determining the copyright status of materials and obtaining permission to use material from the copyright holder and for determining whether any permissions relating to any other rights are necessary for the intended use, and for obtaining all required permissions beyond that allowed by fair use.
Read more about our reproduction and use policy.
I agree.Information
Digital ID
Permalink
More Info
Rights
Digital Provenance
Publisher
Transcription
Mr. Mc Cully said that he would check with the proper departments of the City on all future building plans. Mr. McDonald said that they were having trouble getting the people out of the building so that conversion could be started, but that it would be completed within the required 60 days. Supervisor of Building and Safety, William Loretta, said that at 11:15 A.M. of August 3rd an inspection of the building was made by the fire department and building inspector and that no progress had been made. Commissioner Whipple moved this matter be held in abeyance until August 17; that the Building Department inspect to determine if this structure is converted back to conform, if not that the necessary legal steps be taken to demolish or convert the structure to a conforming use, at the owner's expense. Motion seconded by Commissioner Fountain and carried by the following vote: Commissioners Bunker, Fountain, Sharp, Whipple and His Honor voting aye; noes, none. The Mayor announced that this was the time and place designated for the Board of Commissioners to receive and publicly open bids for the contractor's proposal for street improvement of South "A" Street, paving of South "A" between Oakey Boulevard and Boston Avenue and the construction of a storm drain from South "A" to South Main Street, known as Bid No. 55.13. No bids were received. At this time Mr. C. Van Patten appeared before the Board to show cause why his contractor's license should not be revoked. His Honor stated that certain deficiencies of construction in Van Patten Tract No. 2 were noted and that Mr. Van Patten had appeared before the Board approximately six months ago. Mayor Baker said that the Commission would like to have an explanation as to why this matter had not been taken care of. Mr. Oscar Bryan, representing Mr. Van Patten, quoted a letter from the City dated February 21, 1955, and asked Mr. Van Patten if he had complied with the requests stated therein. Mr. Van Patten said that he had with the exception of the bases for the carport posts. Thereafter Mr. Cannon read reports on inspections of this tract from the Building Department under dates of February 23; 1955; May 4, 1955 and July 19, 1955 which are as follows: February 23; 1955 Forty-two houses comprises this tract, of which about thirty-five to forty were constructed by James T. Van Patten, General Contractor and sub-divider. It is understood that these houses were built (for sale) and in most instances have been occupied for about one year. Some of them are connected with F.H.A., some with the Veterans Administration, and some with both. Complaints from owners, regarding structural and architectural failures of their houses, have come to the City Building Department in great numbers since a period dating back several months. Because of certain conditions under the floors which involved extreme moisture (mud, etc.) a thorough inspection was postponed until access holes were opened and sub-floor areas dried to allow for proper inspection. May it be understood that due to lack of time allowable for unit to unit inspection, only a few (eight) were more or less covered completely by inspection and a few others partially. However, because of the constant phase to phase failures and code violations found in the few, it is reasonable to assume that these conditions exist in all or at least a great portion of each and every building. Following is a descriptive listing of structural failures, code violations, and evident non-compliance to plans and specifications: Trenches - footings - foundations. Most trenches were not deep enough, some deleted. Carport footings have been deleted. Footings under bearing walls are 2" to 6" in thickness; they are ragged, raveled and in a state of great unconformity; much evidence of settlement. Elevation as to proper grade lines of foundation are too low. Vents and access holes are too close to finished grade allowing for water seepage into sub-floor areas; access wells deleted. Concrete walks badly cracked and show extensive settlement and heaving buckling, or both. Some walks, porches and driveways are separating from the buildings, others are being carried downward with wall settlement as much as two inches or more. Many vertical cracks emerge from the foundations and continue to the top plate lines. Horizontal cracks follow haphazard courses of the masonry near and around all openings. Carports and storage rooms are settling and pulling their roofs from the main building walls. Plumbing stacks are not supported by block footings. 8-3-55 BID OPENING BID NO. 55.13 Street Improvement CONTRACTOR'S LICENSE REVOCATION C. Van Patten

