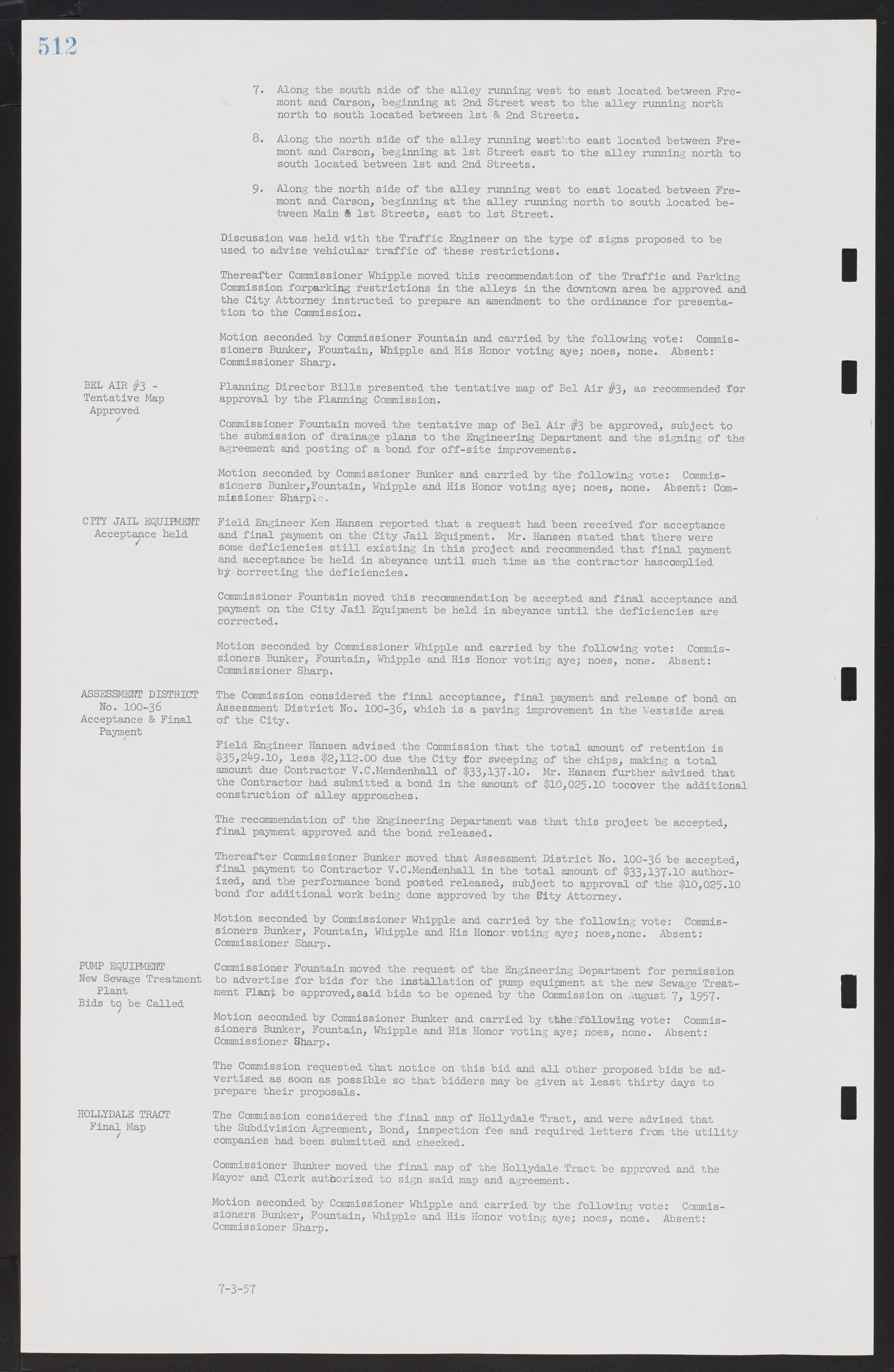Copyright & Fair-use Agreement
UNLV Special Collections provides copies of materials to facilitate private study, scholarship, or research. Material not in the public domain may be used according to fair use of copyrighted materials as defined by copyright law. Please cite us.
Please note that UNLV may not own the copyright to these materials and cannot provide permission to publish or distribute materials when UNLV is not the copyright holder. The user is solely responsible for determining the copyright status of materials and obtaining permission to use material from the copyright holder and for determining whether any permissions relating to any other rights are necessary for the intended use, and for obtaining all required permissions beyond that allowed by fair use.
Read more about our reproduction and use policy.
I agree.Information
Digital ID
Permalink
More Info
Rights
Digital Provenance
Publisher
Transcription
7. Along the south side of the alley running vest to east located between Fremont and Carson, beginning at 2nd Street vest to the alley running north north to south located between 1st & 2nd Streets. 8. Along the north side of the alley running west to east located between Fremont and Carson, beginning at 1st Street east to the alley running north to south located between 1st and 2nd Streets. 9. Along the north side of the alley running west to east located between Fremont and Carson, beginning at the alley running north to south located between Main & 1st Streets, east to 1st Street. Discussion was held with the Traffic Engineer on the type of signs proposed to be used to advise vehicular traffic of these restrictions. Thereafter Commissioner Whipple moved this recommendation of the Traffic and Parking Commission for parking restrictions in the alleys in the downtown area be approved and the City Attorney instructed to prepare an amendment to the ordinance for presentation to the Commission. Motion seconded by Commissioner Fountain and carried by the following vote: Commissioners Bunker, Fountain, Whipple and His Honor voting aye; noes, none. Absent: Commissioner Sharp. Planning Director Bills presented the tentative map of Bel Air #3; as recommended for approval by the Planning Commission. Commissioner Fountain moved the tentative map of Bel Air #3 be approved, subject to the submission of drainage plans to the Engineering Department and the signing of the agreement and posting of a bond for off-site improvements. Motion seconded by Commissioner Bunker and carried by the following vote: Commissioners Bunker,Fountain, Whipple and His Honor voting aye; noes, none. Absent: Commissioner Sharp. Field Engineer Ken Hansen reported that a request had been received for acceptance and final payment on the City Jail Equipment. Mr. Hansen stated that there were some deficiencies still existing in this project and recommended that final payment and acceptance be held in abeyance until such time as the contractor has complied by correcting the deficiencies. Commissioner Fountain moved this recommendation be accepted and final acceptance and payment on the City Jail Equipment be held in abeyance until the deficiencies are corrected. Motion seconded by Commissioner Whipple and carried by the following vote: Commissioners Bunker, Fountain, Whipple and His Honor voting aye; noes, none. Absent: Commissioner Sharp. The Commission considered the final acceptance, final payment and release of bond on Assessment District No. 1OO-36, which is a paving improvement in the Westside area of the City. Field Engineer Hansen advised the Commission that the total amount of retention is $35,245.10, less $2,112.00 due the City for sweeping of the chips, making a total amount due Contractor V.C. Mendenhall of $33,137.10. Mr. Hansen further advised that the Contractor had submitted a bond in the amount of $10,025.10 to cover the additional construction of alley approaches. The recommendation of the Engineering Department was that this project be accepted, final payment approved and the bond released. Thereafter Commissioner Bunker moved that Assessment District No. 100-36 be accepted, final payment to Contractor V.C. Mendenhall in the total amount of $33,137.10 authorized, and the performance bond posted released, subject to approval of the $10,025.10 bond for additional work being done approved by the City Attorney. Motion seconded by Commissioner Whipple and carried by the following vote: Commissioners Bunker, Fountain, Whipple and His Honor voting aye; noes,none. Absent: Commissioner Sharp. Commissioner Fountain moved the request of the Engineering Department for permission to advertise for bids for the installation of pump equipment at the new Sewage Treatment Plant be approved,said bids to be opened by the Commission on August 7; 1957- Motion seconded by Commissioner Bunker and carried by the following vote: Commissioners Bunker, Fountain, Whipple and His Honor voting aye; noes, none. Absent: Commissioner Sharp. The Commission requested that notice on this bid and all other proposed bids be advertised as soon as possible so that bidders may be given at least thirty days to prepare their proposals. The Commission considered the final map of Hollydale Tract, and were advised that the Subdivision Agreement, Bond, inspection fee and required letters from the utility companies had been submitted and checked. Commissioner Bunker moved the final map of the Hollydale Tract be approved and the Mayor and Clerk authorized to sign said map and agreement. Motion seconded by Commissioner Whipple and carried by the following vote: Commissioners Bunker, Fountain, Whipple and His Honor voting aye; noes, none. Absent: Commissioner Sharp. BEL AIR #3 - Tentative Map Approved CITY JAIL EQUIPMENT Acceptance held ASSESSMENT DISTRICT No. 100-36 Acceptance & Final Payment PUMP EQUIPMENT New Sewage Treatment Plant Bids to be Called HOLLYDALE TRACT Final Map

