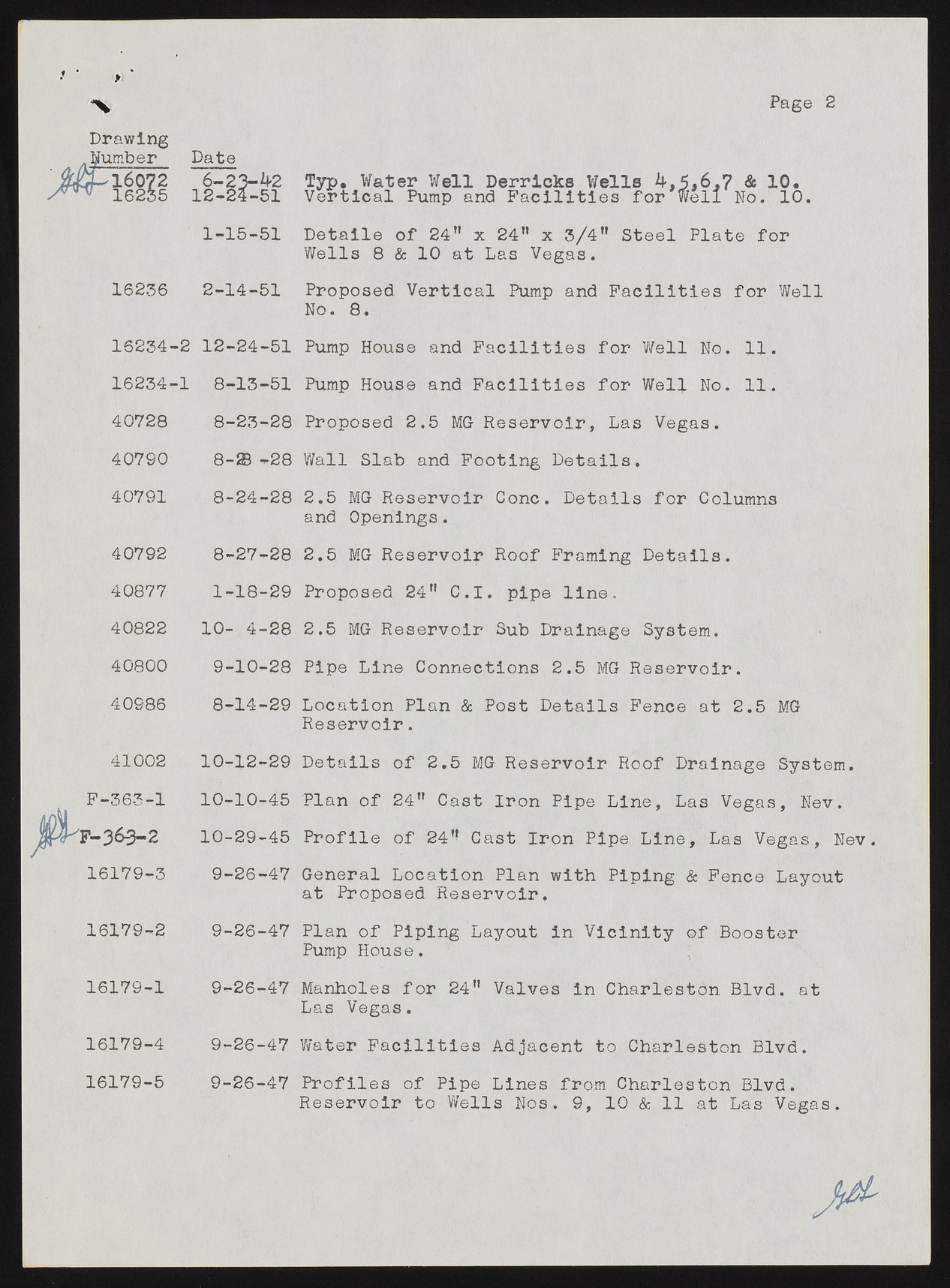Copyright & Fair-use Agreement
UNLV Special Collections provides copies of materials to facilitate private study, scholarship, or research. Material not in the public domain may be used according to fair use of copyrighted materials as defined by copyright law. Please cite us.
Please note that UNLV may not own the copyright to these materials and cannot provide permission to publish or distribute materials when UNLV is not the copyright holder. The user is solely responsible for determining the copyright status of materials and obtaining permission to use material from the copyright holder and for determining whether any permissions relating to any other rights are necessary for the intended use, and for obtaining all required permissions beyond that allowed by fair use.
Read more about our reproduction and use policy.
I agree.Information
Digital ID
Permalink
Details
More Info
Rights
Digital Provenance
Publisher
Transcription
> Page 2 Drawing Number i C l 6 0 7 2 ^ 16235 Date 6 -2 3 -^ 2 T y p . W a te r W e ll D e r r i c k s W e lls k , 5 * 6 * 7 & 10 * 12-24-51 Vertical Pump and facilities for Well No. 10. 1-15-51 Detaile of 2 4 ” x 2 4 ” x 3 / 4 ” Steel Plate for Wells 8 & 10 at Las Vegas. 16236 2-14-51 Proposed Vertical Pump and Facilities for Well No. 8. 16234-2 12-24-51 Pump House and Facilities for Well No. 11. 16234-1 8-13-51 Pump House and Facilities for Well No. 11. 40728 8-23-28 Proposed 2.5 MG Reservoir, Las Vegas. 40790 8-2B -28 Wall Slab and Footing Details. 40791 8-24-28 2.5 MG Reservoir Cone. Details for Columns and Openings. 40792 8-27-28 2.5 MG Reservoir Roof Framing Details. 40877 1-18-29 Proposed 24” C.I. pipe line. 40822 10- 4-28 2.5 MG Reservoir Sub Drainage System. 40800 9-10-28 Pipe Line Connections 2.5 MG Reservoir. 40986 8-14-29 Location Plan & Post Details Fence at 2.5 MG Reservoir. 41002 10-12-29 Details of 2.5 MG Reservoir Roof Drainage System. F-363-1 10-10-45 Plan of 2 4 ” Cast Iron Pipe Line, Las Vegas, Nev. F-36-3-2 10-29-45 Profile of 24^ Cast Iron Pipe Line, Las Vegas, Nev. 16179-3 9-26-47 General Location Plan with Piping & Fence Layout at Proposed Reservoir, 16179-2 9-26-47 Plan of Piping Layout in Vicinity of Booster Pump House. ; 16179-1 9-26-47 Manholes for 2 4 ” Valves in Charleston Blvd. at Las Vegas. 16179-4 9-26-47 Water Facilities Adjacent to Charleston Blvd. 16179-5 9-26-47 Profiles of Pipe Lines from Charleston Blvd. Reservoir to Wells Nos. 9, 10 & 11 at Las Vegas.

