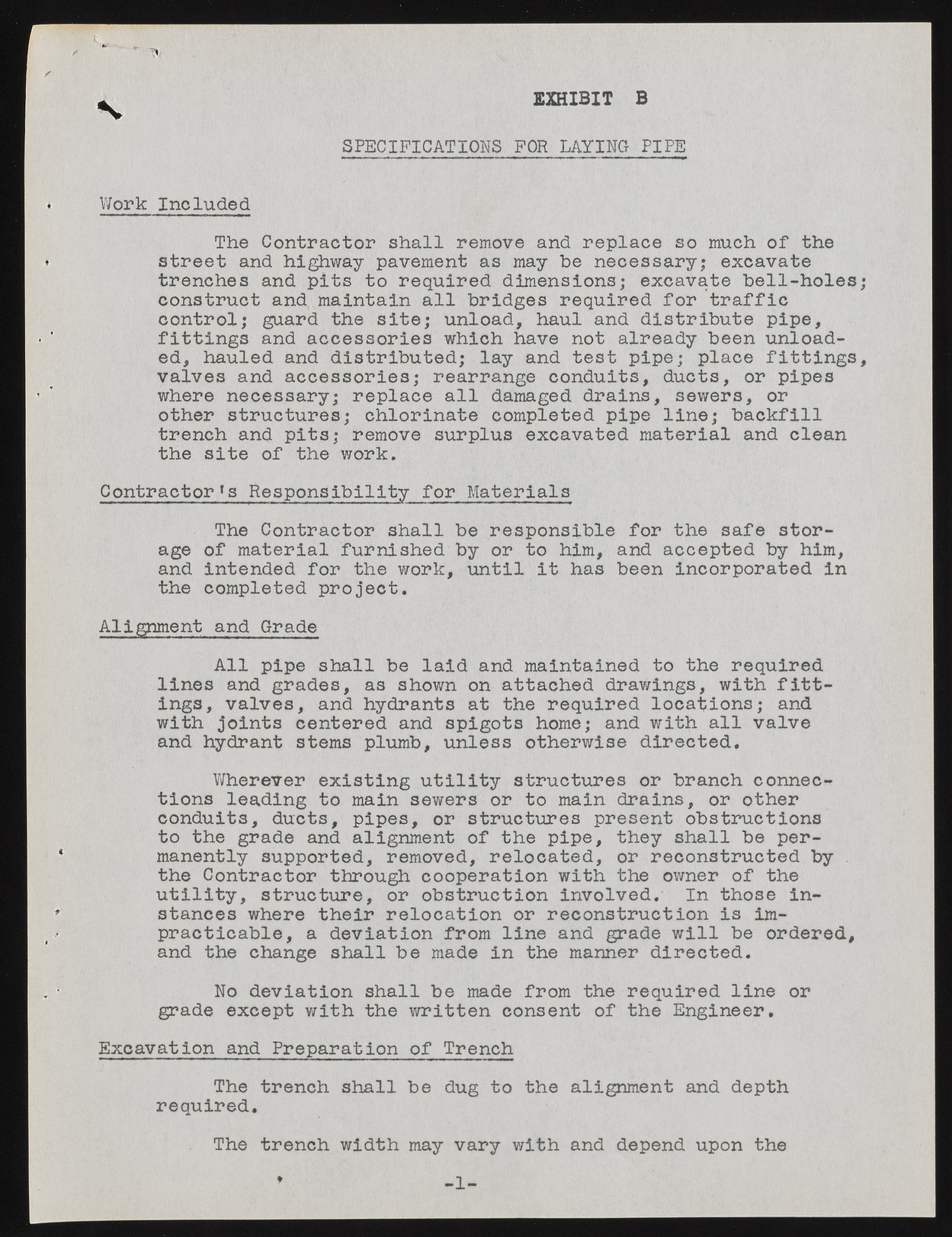Copyright & Fair-use Agreement
UNLV Special Collections provides copies of materials to facilitate private study, scholarship, or research. Material not in the public domain may be used according to fair use of copyrighted materials as defined by copyright law. Please cite us.
Please note that UNLV may not own the copyright to these materials and cannot provide permission to publish or distribute materials when UNLV is not the copyright holder. The user is solely responsible for determining the copyright status of materials and obtaining permission to use material from the copyright holder and for determining whether any permissions relating to any other rights are necessary for the intended use, and for obtaining all required permissions beyond that allowed by fair use.
Read more about our reproduction and use policy.
I agree.Information
Digital ID
Permalink
Details
More Info
Rights
Digital Provenance
Publisher
Transcription
EXHIBIT B SPECIFICATIONS FOR LAYING PIPE Work Included The Contractor s h a ll remove and rep lace so much o f the s tr e e t and highway pavement as may be necessary; excavate trenches and p its to requ ired dimensions; excavate b e ll-h o le s construct and maintain a l l bridges requ ired fo r t r a f f i c c o n tro l; guard the s it e ; unload, haul and d is trib u te pipe, f i t t i n g s and accessories which have not already been unloaded, hauled and d is trib u te d ; la y and te s t pipe; place f i t t i n g s va lves and a ccesso ries; rearrange conduits, ducts, or pipes where necessary; rep la ce a l l damaged drains, sewers, or other stru ctu res; ch lo rin a te completed pipe lin e ; b a c k fill trench and p it s ; remove surplus excavated m aterial and clean the s it e o f the work. C ontractor»s R e s p o n s ib ility fo r M aterials The Contractor s h a ll be resp on sible fo r the safe s to r age o f m ateria l furnished by or to him, and accepted by him, and intended fo r the work, u n til i t has been incorporated in the completed p r o je c t. Alignment and Grade A l l pipe s h a ll be la id and maintained to the requ ired lin e s and grades, as shown on attached drawings, w ith f i t t in gs, v a lv e s , and hydrants at the requ ired lo c a tio n s ; and w ith jo in ts centered and spigots home; and w ith a l l v a lv e and hydrant stems plumb, unless otherwise d ire c te d . Wherever e x is tin g u t i l i t y structures or branch connectio n s lead in g to main sewers or to main drains, or other conduits, ducts, pipes, or structures present obstructions to the grade and alignment o f the pipe, they s h a ll be permanently supported, removed, re lo c a te d , or reconstructed by the Contractor through cooperation w ith the owner o f the u t i l i t y , stru ctu re, or ob stru ction in vo lved . In those in stances where th e ir r e lo c a tio n or reco n stru ction is imp ra c tic a b le , a d e via tio n from lin e and grade w i l l be ordered, and the change s h a ll be made in the manner d ire c te d . No d e via tio n sh a ll be made from the req u ired lin e or grade except w ith the w ritte n consent o f the Engineer. Excavation and Preparation o f Trench The trench s h a ll be dug to the alignment and depth req u ired . The trench width may vary w ith and depend upon the

