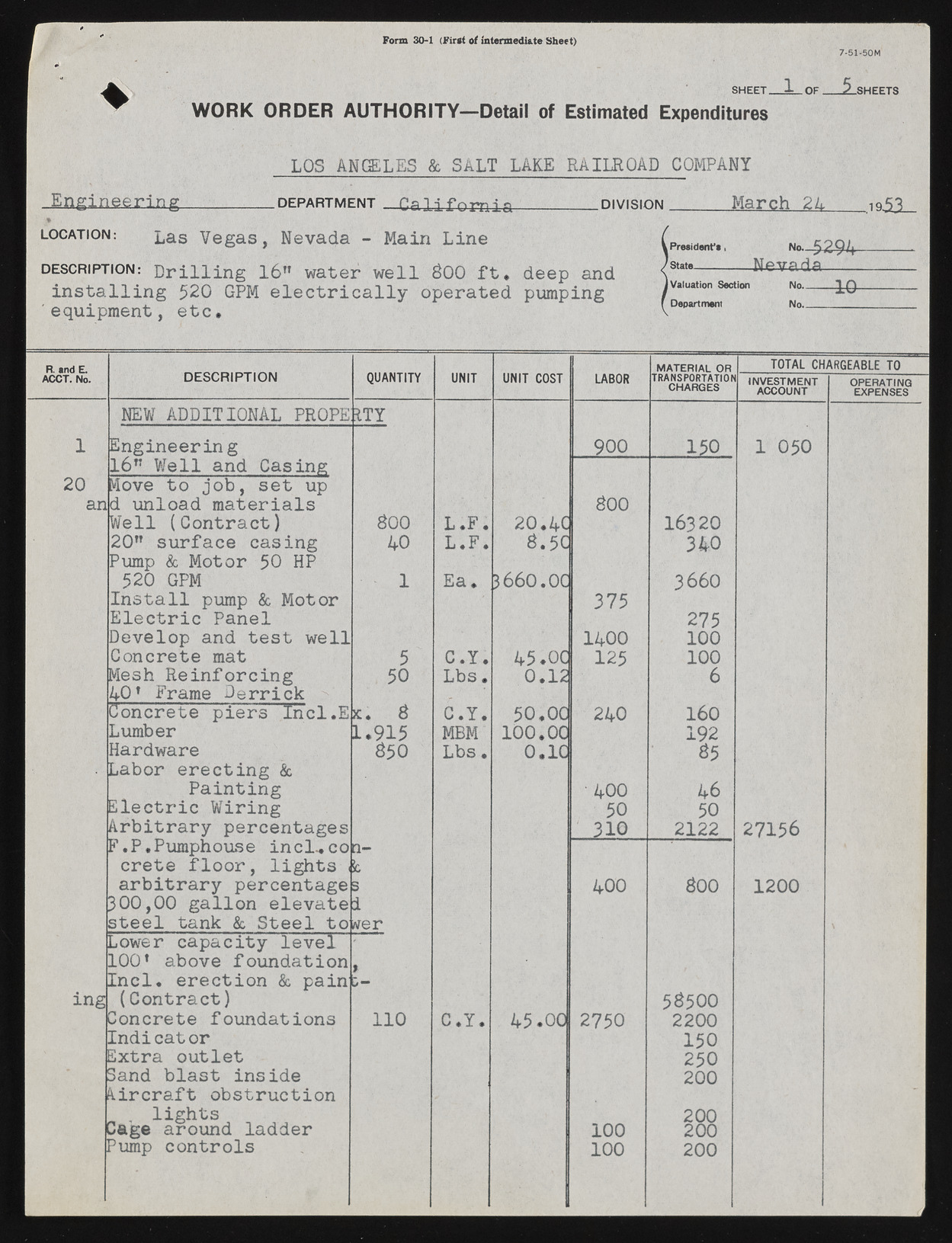Copyright & Fair-use Agreement
UNLV Special Collections provides copies of materials to facilitate private study, scholarship, or research. Material not in the public domain may be used according to fair use of copyrighted materials as defined by copyright law. Please cite us.
Please note that UNLV may not own the copyright to these materials and cannot provide permission to publish or distribute materials when UNLV is not the copyright holder. The user is solely responsible for determining the copyright status of materials and obtaining permission to use material from the copyright holder and for determining whether any permissions relating to any other rights are necessary for the intended use, and for obtaining all required permissions beyond that allowed by fair use.
Read more about our reproduction and use policy.
I agree.Information
Digital ID
Permalink
Details
Member of
More Info
Rights
Digital Provenance
Publisher
Transcription
Form 30*1 (First of intermediate Sheet) 7-51-50M SHEET 1 OF W O RK O R D ER A U TH O R ITY—Detail of Estimated Expenditures L s h e e t s Engineering LOS ANGELES & SALT LAKE RAILROAD COMPANY ______division_____ department -California March 2L LOCATION: Las Vegas, Nevada - Main Line description: Drilling I6n water well GOO ft* deep and installing 520 GPM electrically operated pumping equipment, etc. .ja53_ k P resident's. ' State________ no._52-94- Nevada J Valuation Section Department - 10- R. and E. A C C T . No. D E S C R IP T IO N QUANTITY UNIT UNIT COST LABOR M A T E R I A L O R TRANSPORTATION C H A R G E S NEW ADDITIONAL PROPE *TY 1 Engineering 900 150 16” Well and Casing 20 Move to job, set up and unload materials GOO Well (Contract) GOO L.F. 20,4C 16320 20” surface casing 40 L.F. 8 .50 340 Pump & Motor 50 HP 520 GPM 1 Ea. 3660.0C 3660 Install pump & Motor 375 Electric Panel 275 Develop and test well 1400 100 Concrete mat 5 C.Y. 45.0C 125 100 Mesh Reinforcing 50 Lbs • 0.12 6 40* Frame Derrick Concrete piers Incl.E x. G C.Y. 50.0C 240 160 Lumber 1.915 MBM 100. OC 192 Hardware 850 Lbs. 0.1C 65 Labor erecting & Painting • 400 46 Electric Wiring 50 50 Arbitrary percentages 310 2122 F.P.Pumphouse incl.*co n-crete floor, lights ib arbitrary percentage 3 400 GOO 300,00 gallon elevate i steel tank & Steel tower Lower capacity level 100’ above foundation f Incl. erection & pain j “ ing (Contract) 5G500 Concrete foundations 110 C.Y. 45.00 2750 2200 Indicator 150 Extra outlet 250 Sand blast inside 200 Aircraft obstruction Cage laigrhotusnd ladder 200 Pump controls 100 200 100 200 TOTAL CHARGEABLE TO I N V E S T M E N T A C C O U N T 1 050 O P E R A T IN G E X P E N S E S 27156 1200

