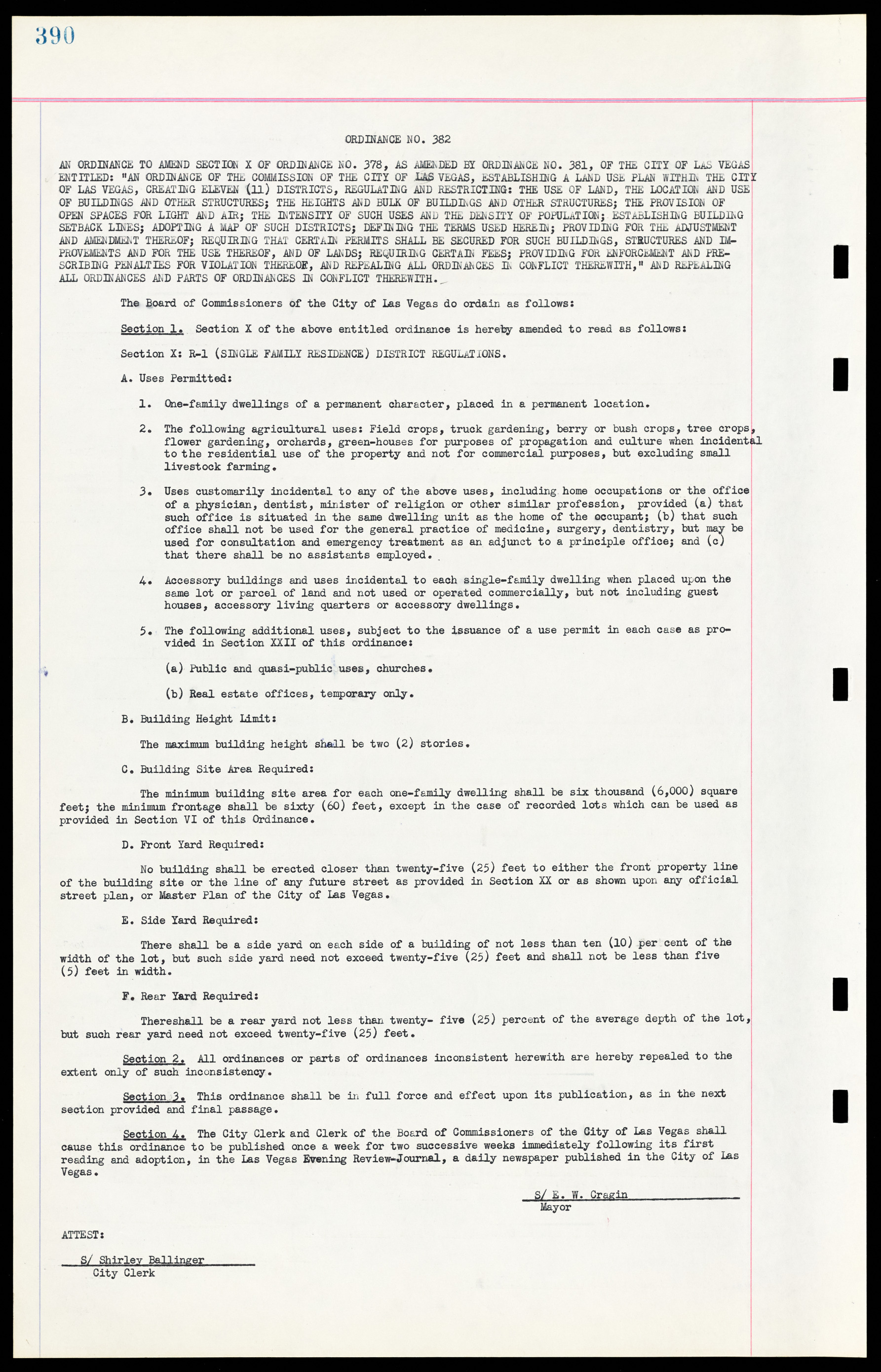Copyright & Fair-use Agreement
UNLV Special Collections provides copies of materials to facilitate private study, scholarship, or research. Material not in the public domain may be used according to fair use of copyrighted materials as defined by copyright law. Please cite us.
Please note that UNLV may not own the copyright to these materials and cannot provide permission to publish or distribute materials when UNLV is not the copyright holder. The user is solely responsible for determining the copyright status of materials and obtaining permission to use material from the copyright holder and for determining whether any permissions relating to any other rights are necessary for the intended use, and for obtaining all required permissions beyond that allowed by fair use.
Read more about our reproduction and use policy.
I agree.Information
Digital ID
Permalink
Details
More Info
Rights
Digital Provenance
Publisher
Transcription
ORDINANCE NO. 382 AN ORDINANCE TO AMEND SECTION X OF ORDINANCE NO. 378, AS AMENDED BY ORDINANCE NO. 381, OF THE CITY OF LAS VEGAS ENTITLED: "AN ORDINANCE OF THE COMMISSION OF THE CITY OF LAS VEGAS, ESTABLISHING A LAND USE PLAN WITHIN THE CITY OF LAS VEGAS, CREATING ELEVEN (11) DISTRICTS, REGULATING AND RESTRICTING: THE USE OF LAND, THE LOCATION AND USE OF BUILDINGS AND OTHER STRUCTURES; THE HEIGHTS AND BULK OF BUILDINGS AND OTHER STRUCTURES; THE PROVISION OF OPEN SPACES FOR LIGHT AND AIR; THE INTENSITY OF SUCH USES AND THE DENSITY OF POPULATION; ESTABLISHING BUILDING SETBACK LINES; ADOPTING A MAP OF SUCH DISTRICTS; DEFINING THE TERMS USED HEREIN; PROVIDING FOR THE ADJUSTMENT AND AMENDMENT THEREOF; REQUIRING THAT CERTAIN PERMITS SHALL BE SECURED FOR SUCH BUILDINGS, STRUCTURES AND IMPROVEMENTS AND FOR THE USE THEREOF, AND OF LANDS; REQUIRING CERTAIN FEES; PROVIDING FOR ENFORCEMENT AND PRESCRIBING PENALTIES FOR VIOLATION THEREOF, AND REPEALING ALL ORDINANCES IN CONFLICT THEREWITH," AND REPEALING ALL ORDINANCES AND PARTS OF ORDINANCES IN CONFLICT THEREWITH. The Board of Commissioners of the City of Las Vegas do ordain as follows: Section 1. Section X of the above entitled ordinance is hereby amended to read as follows: Section X: R-1 (SINGLE FAMILY RESIDENCE) DISTRICT REGULATIONS. A. Uses Permitted: 1. One-family dwellings of a permanent character, placed in a permanent location. 2. The following agricultural uses: Field crops, truck gardening, berry or bush crops, tree crops flower gardening, orchards, green-houses for purposes of propagation and culture when incident to the residential use of the property and not for commercial purposes, but excluding small livestock farming. 3. Uses customarily incidental to any of the above uses, including home occupations or the office of a physician, dentist, minister of religion or other similar profession, provided (a) that such office is situated in the same dwelling unit as the home of the occupant; (b) that such office shall not be used for the general practice of medicine, surgery, dentistry, but may be used for consultation and emergency treatment as an adjunct to a principle office; and (c) that there shall be no assistants employed. 4. Accessory buildings and uses incidental to each single-family dwelling when placed upon the same lot or parcel of land and not used or operated commercially, but not including guest houses, accessory living quarters or accessory dwellings. 5. The following additional uses, subject to the issuance of a use permit in each case as provided in Section XXII of this ordinance: (a) Public and quasi-public uses, churches. (b) Real estate offices, temporary only. B. Building Height Limit: The maximum building height shall be two (2) stories. C. Building Site Area Required: The minimum building site area for each one-family dwelling shall be six thousand (6,000) square feet; the minimum frontage shall be sixty (60) feet, except in the case of recorded lots which can be used as provided in Section VI of this Ordinance. D. Front Yard Required: No building shall be erected closer than twenty-five (25) feet to either the front property line of the building site or the line of any future street as provided in Section XX or as shown upon any official street plan, or Master Plan of the City of Las Vegas. E. Side Yard Required: There shall be a side yard on each side of a building of not less than ten (10) per cent of the width of the lot, but such side yard need not exceed twenty-five (25) feet and shall not be less than five (5) feet in width. F. Rear Yard Required: There shall be a rear yard not less than twenty- five (25) percent of the average depth of the lot, but such rear yard need not exceed twenty-five (25) feet. Section 2. All ordinances or parts of ordinances inconsistent herewith are hereby repealed to the extent only of such inconsistency. Section 3. This ordinance shall be in full force and effect upon its publication, as in the next section provided and final passage. Section 4. The City Clerk and Clerk of the Board of Commissioners of the City of Las Vegas shall cause this ordinance to be published once a week for two successive weeks immediately following its first reading and adoption, in the Las Vegas Evening Review-Journal, a daily newspaper published in the City of Las Vegas. S/ E. W. Cragin__________ Mayor ATTEST: S/ Shirley Ballinger City Clerk

