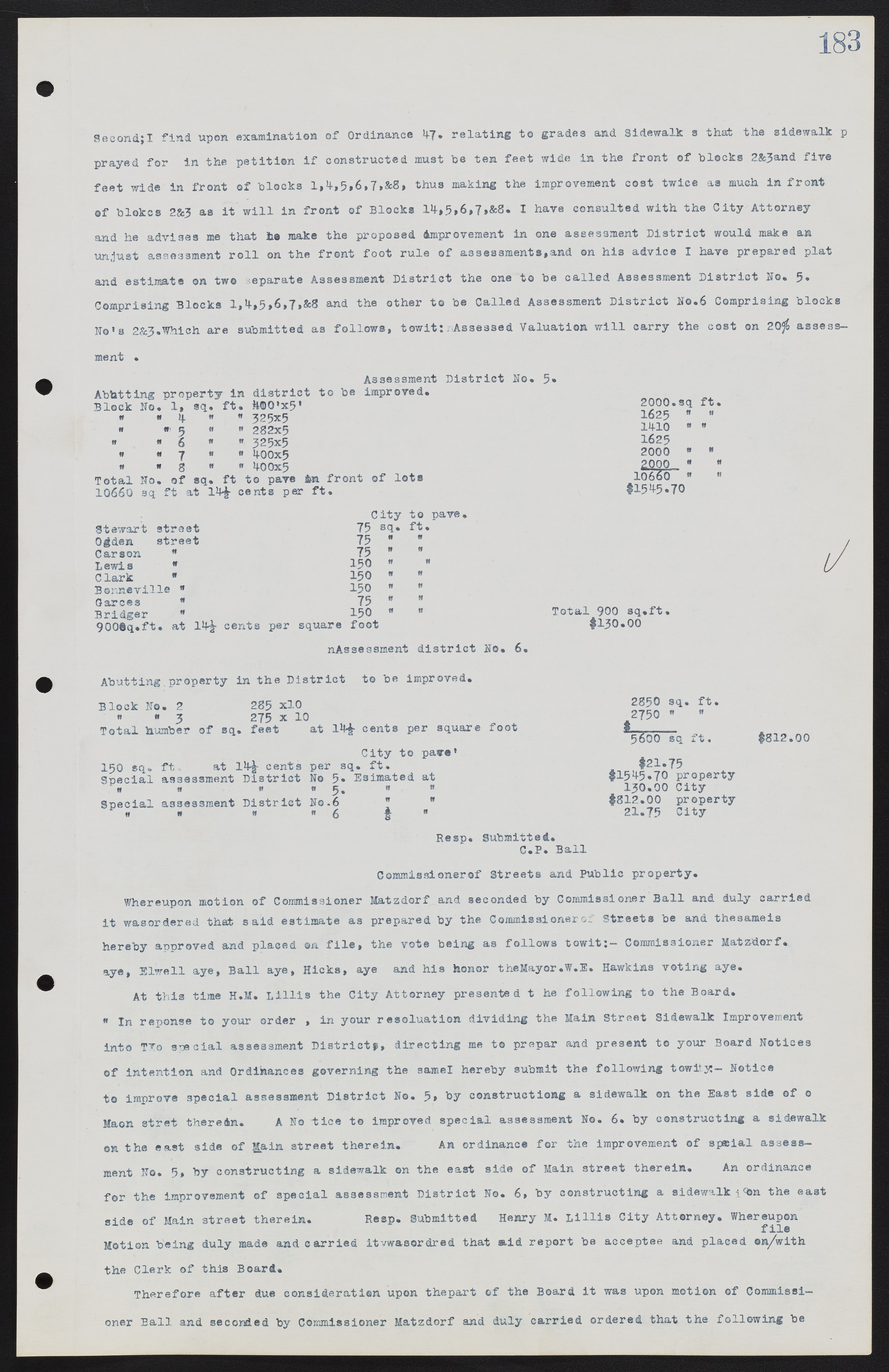Copyright & Fair-use Agreement
UNLV Special Collections provides copies of materials to facilitate private study, scholarship, or research. Material not in the public domain may be used according to fair use of copyrighted materials as defined by copyright law. Please cite us.
Please note that UNLV may not own the copyright to these materials and cannot provide permission to publish or distribute materials when UNLV is not the copyright holder. The user is solely responsible for determining the copyright status of materials and obtaining permission to use material from the copyright holder and for determining whether any permissions relating to any other rights are necessary for the intended use, and for obtaining all required permissions beyond that allowed by fair use.
Read more about our reproduction and use policy.
I agree.Information
Digital ID
Permalink
Details
More Info
Rights
Digital Provenance
Publisher
Transcription
Second; I find upon examination of Ordinance 47. relating to grades and Sidewalk s that the sidewalk prayed for in the petition if constructed must be ten feet wide in the front of blocks 2&3 and five feet wide in front of blocks 1,4,5,6,7,&8, thus making the improvement cost twice as much in front of blocks 2&3 as it will in front of Blocks 14,5,6,7,&8. I have consulted with the City Attorney and he advises me that he make the proposed improvement in one assessment District would make an unjust assessment roll on the front foot rule of assessments, and on his advice I have prepared plat and estimate on two separate Assessment District the one to be called Assessment District No. 5. Comprising Blocks 1,4,5,6,7,&8 and the other to be Called Assessment District No. 6 Comprising blocks No's 2&3. Which are submitted as follows, towit: Assessed Valuation will carry the cost on 20% assessment . Assessment District No. 5. Abutting property in district to be improved. Block No. 1, sq. ft. 400'x5' 2000.sq ft. " " 4 " " 325x5 1625 " " " 5 " " 282x5 1410 " " " " 6 " " 325x5 1625 " " 7 " " 400x5 2000 " " " " 8 " " 400x5 2000 " " Total No. of sq. ft to pave in front of lota 10660 " " 10660 sq ft at 14 1/2 cents per ft. $1545.70 City to pave. Stewart street 75 sq. ft. Ogden street 75 " " Carson " 75 " " Lewis " 150 " " Clark " 150 " " Bonneville " 150 " " Garces " 75 " " Bridger " 150 " " Total 900 sq.ft. 900sq.ft. at 14 1/2 cents per square foot $130.00 Assessment district No. 6. Abutting property in the District to be improved. Block No. 2 285 x10 2850 sq. ft. " " 3 275 x 10 2750 " " Total number of sq. feet at 14 1/2 cents per square foot $ 5600 sq ft. $812.00 City to pave' 150 sq. ft. at 14 1/2 cents per sq. ft. $21.75 Special assessment District No 5. Estimated at $1545.70 property " " " " 5. " " 130.00 City Special assessment District No. 6 " " $812.00 property " " " " 6 1/8 " 21.75 City Resp. Submitted. C.P. Ball Commissioner of Streets and Public property. Whereupon motion of Commissioner Matzdorf and seconded by Commissioner Ball and duly carried it was ordered that said estimate as prepared by the Commissioner of Streets be and the same is hereby approved and placed on file, the vote being as follows towit:— Commissioner Matzdorf. aye, Elwell aye, Ball aye, Hicks, aye and his honor the Mayor W.E. Hawkins voting aye. At this time H.M. Lillis the City Attorney presented t he following to the Board. " In response to your order , in your resolution dividing the Main Street Sidewalk Improvement into Two special assessment Districts, directing me to prepare and present to your Board Notices of intention and Ordinances governing the samel hereby submit the following towit:— Notice to improve special assessment District No. 5, by constructing a sidewalk on the East side of o Main street therein. A Notice to improved special assessment No. 6. by constructing a sidewalk on the east side of Main street therein. An ordinance for the improvement of special assessment No. 5, by constructing a sidewalk on the east side of Main street therein. An ordinance for the improvement of special assessment District No. 6, by constructing a sidewalk on the east side of Main street therein. Resp. Submitted Henry M. Lillis City Attorney. Whereupon Motion being duly made and carried it was ordered that said report be accepted and placed on file with the Clerk of this Board. Therefore after due consideration upon the part of the Board it was upon motion of Commissioner Ball and seconded by Commissioner Matzdorf and duly carried ordered that the following be

