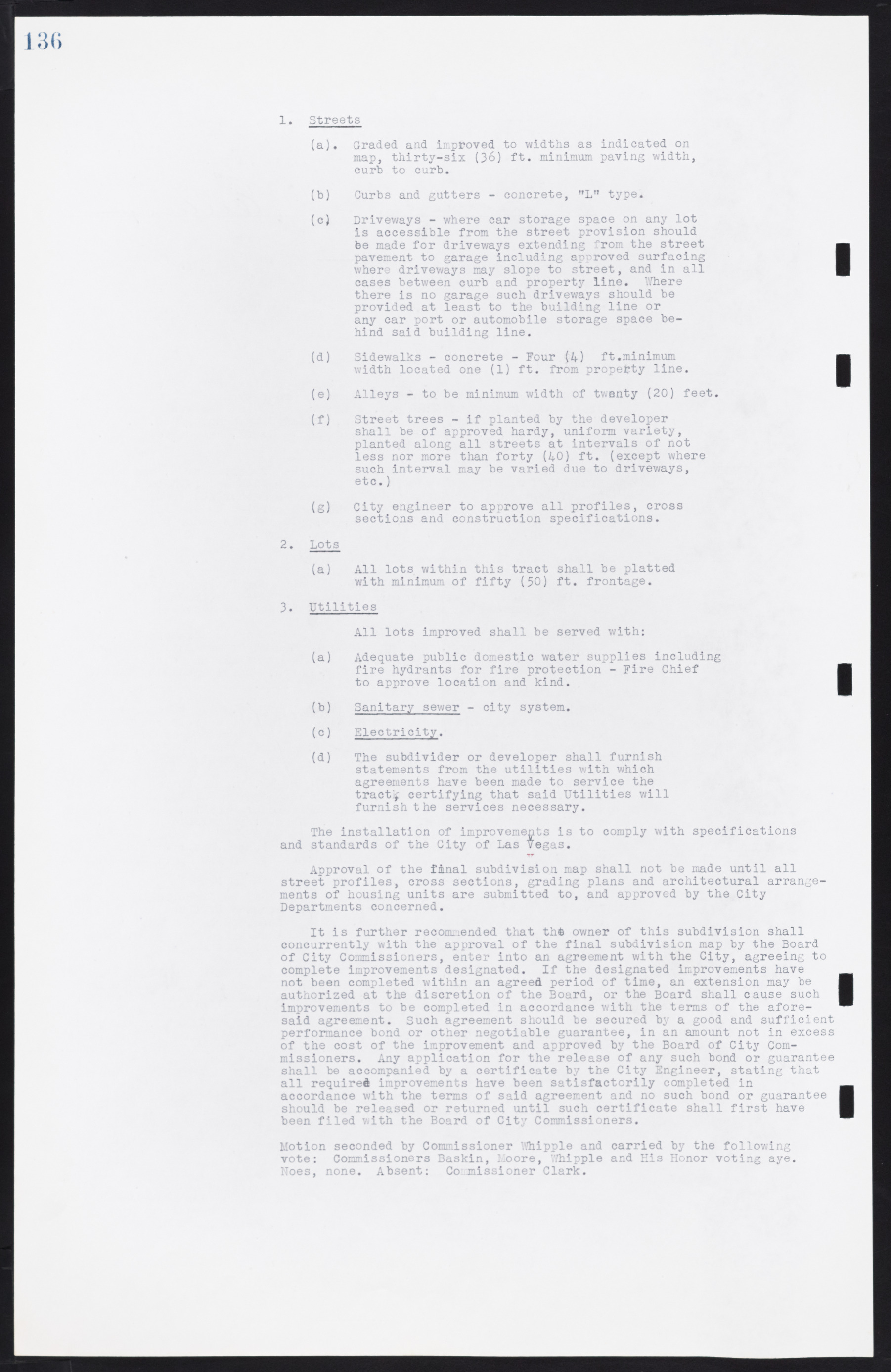Copyright & Fair-use Agreement
UNLV Special Collections provides copies of materials to facilitate private study, scholarship, or research. Material not in the public domain may be used according to fair use of copyrighted materials as defined by copyright law. Please cite us.
Please note that UNLV may not own the copyright to these materials and cannot provide permission to publish or distribute materials when UNLV is not the copyright holder. The user is solely responsible for determining the copyright status of materials and obtaining permission to use material from the copyright holder and for determining whether any permissions relating to any other rights are necessary for the intended use, and for obtaining all required permissions beyond that allowed by fair use.
Read more about our reproduction and use policy.
I agree.Information
Digital ID
Permalink
Details
More Info
Rights
Digital Provenance
Publisher
Transcription
136 1. Streets (a) . Graded and improved to widths as indicated on map, thirty-six (36) ft. minimum paving width, curb to curb. (b) Curbs and gutters - concrete, "L" type. (c) Driveways - where car storage space on any lot is accessible from the street provision should be made for driveways extending from the street pavement to garage including approved surfacing where driveways may slope to street, and in all cases between curb and property line. Where there is no garage such driveways should be provided at least to the building line or any car port or automobile storage space behind said building line. Sidewalks - concrete - Four (4) ft.minimum width located one (1) ft. from property line. (e) Alleys - to be minimum width of twenty (20) feet. (f) Street trees - if planted by the developer shall be of approved hardy, uniform variety, planted along all streets at intervals of not less nor more than forty (40) ft. (except where such interval may be varied due to driveways, etc.) (g) City engineer to approve all profiles, cross sections and construction specifications. 2. Lots (a) All lots within this tract shall be platted with minimum of fifty (50) ft. frontage. 3. Utilities All lots improved shall be served with: (a) Adequate public domestic water supplies including fire hydrants for fire protection - Fire Chief to approve location and kind. (b) Sanitary sewer - city system. (c) Electricity. (d) The subdivider or developer shall furnish statements from the utilities with which agreements have been made to service the tract, certifying that said Utilities will furnish the services necessary. The installation of improvements is to comply with specifications and standards of the City of Las Vegas. Approval of the final subdivision map shall not be made until all street profiles, cross sections, grading plans and architectural arrangements of housing units are submitted to, and approved by the City Departments concerned. It is further recommended that the owner of this subdivision shall concurrently with the approval of the final subdivision map by the Board of City Commissioners, enter into an agreement with the City, agreeing to complete improvements designated. If the designated improvements have not been completed within an agreed period of time, an extension may be authorized at the discretion of the Board, or the Board shall cause such improvements to be completed in accordance with the terms of the afore- said agreement. Such agreement should be secured by a good and sufficient performance bond or other negotiable guarantee, in an amount not in excess of the cost of the improvement and approved by the Board of City Commissioners. Any application for the release of any such bond or guarantee shall be accompanied by a certificate by the City Engineer, stating that all required improvements have been satisfactorily completed in accordance with the terms of said agreement and no such bond or guarantee should be released or returned until such certificate shall first have been filed with the Board of City Commissioners. Motion seconded by Commissioner Whipple and carried by the following vote: Commissioners Baskin, Moore, Whipple and His Honor voting aye. Noes, none. Absent: Commissioner Clark.

