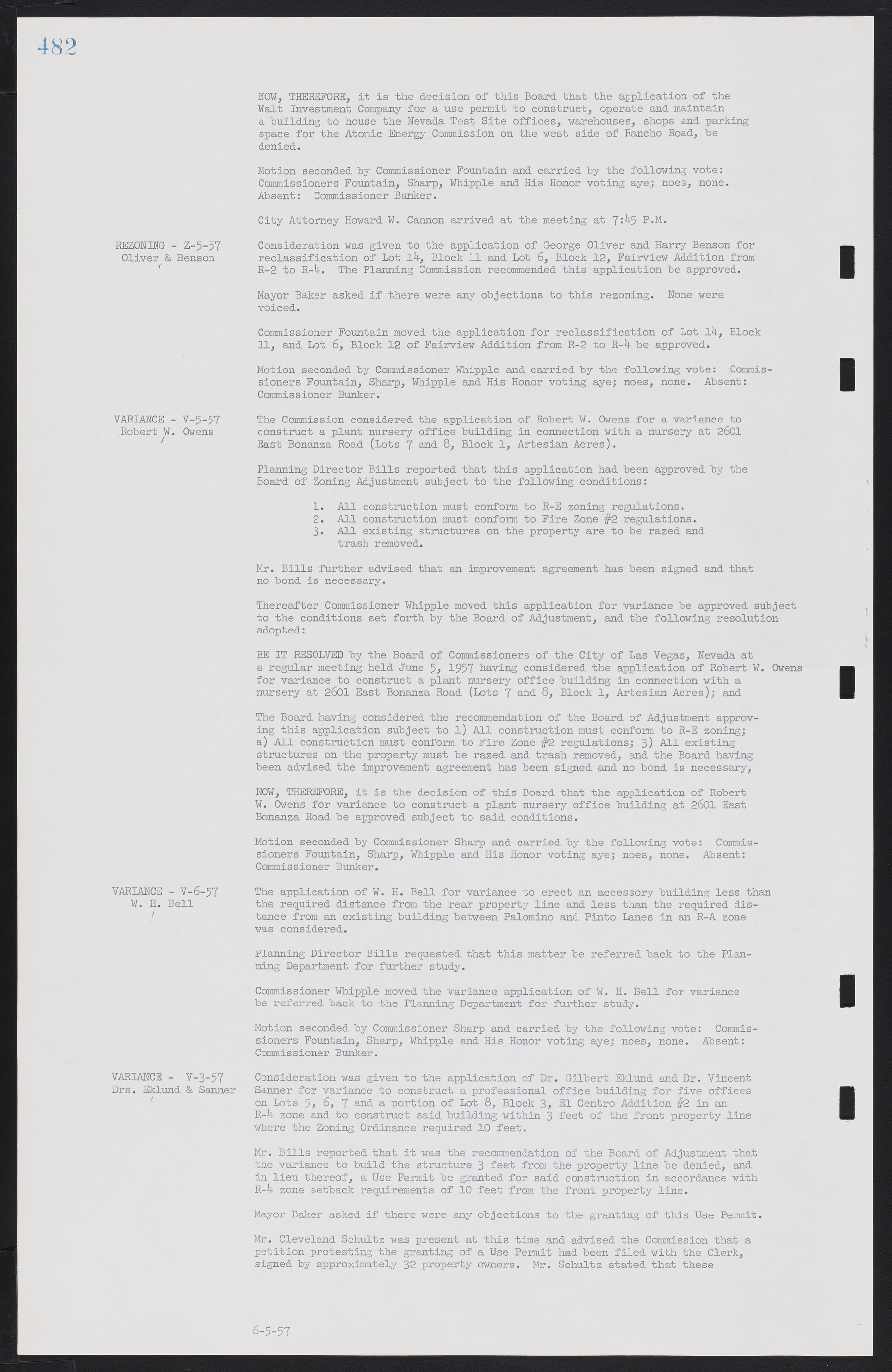Copyright & Fair-use Agreement
UNLV Special Collections provides copies of materials to facilitate private study, scholarship, or research. Material not in the public domain may be used according to fair use of copyrighted materials as defined by copyright law. Please cite us.
Please note that UNLV may not own the copyright to these materials and cannot provide permission to publish or distribute materials when UNLV is not the copyright holder. The user is solely responsible for determining the copyright status of materials and obtaining permission to use material from the copyright holder and for determining whether any permissions relating to any other rights are necessary for the intended use, and for obtaining all required permissions beyond that allowed by fair use.
Read more about our reproduction and use policy.
I agree.Information
Digital ID
Permalink
More Info
Rights
Digital Provenance
Publisher
Transcription
NOW, THEREFORE, it is the decision of this Board that the application of the Walt Investment Company for a use permit to construct, operate and maintain a building to house the Nevada Test Site offices, warehouses, shops and parking space for the Atomic Energy Commission on the west side of Rancho Road, be denied. Motion seconded by Commissioner Fountain and carried by the following vote: Commissioners Fountain, Sharp, Whipple and His Honor voting aye; noes, none. Absent: Commissioner Bunker. City Attorney Howard W. Cannon arrived at the meeting at 7:45 P.M. Consideration was given to the application of George Oliver and Harry Benson for reclassification of Lot l4, Block 11 and Lot 6, Block 12, Fairview Addition from R-2 to R-4. The Planning Commission recommended this application be approved. Mayor Baker asked if there were any objections to this rezoning. None were voiced. Commissioner Fountain moved the application for reclassification of Lot l4, Block 11, and Lot 6, Block 12 of Fairview Addition from R-2 to R-4 be approved. Motion seconded by Commissioner Whipple and carried by the following vote: Commissioners Fountain, Sharp, Whipple and His Honor voting aye; noes, none. Absent: Commissioner Bunker. The Commission considered the application of Robert W. Owens for a variance to construct a plant nursery office building in connection with a nursery at 2601 East Bonanza Road (Lots 7 and 8, Block 1, Artesian Acres). Planning Director Bills reported that this application had been approved by the Board of Zoning Adjustment subject to the following conditions: 1. All construction must conform to R-E zoning regulations. 2. All construction must conform to Fire Zone #2 regulations. 3. All existing structures on the property are to be razed and trash removed. Mr. Bills further advised that an improvement agreement has been signed and that no bond is necessary. Thereafter Commissioner Whipple moved this application for variance be approved subject to the conditions set forth by the Board of Adjustment, and the following resolution adopted: BE IT RESOLVED by the Board of Commissioners of the City of Las Vegas, Nevada at a regular meeting held June 5, 1957 having considered the application of Robert W. Owens for variance to construct a plant nursery office building in connection with a nursery at 2601 East Bonanza Road (Lots 7 and 8, Block 1, Artesian Acres); and The Board having considered the recommendation of the Board of Adjustment approving this application subject to l) All construction must conform to R-E zoning; a) All construction must conform to Fire Zone #2 regulations; 3) All existing structures on the property must be razed and trash removed, and the Board having been advised the improvement agreement has been signed and no bond is necessary, NOW, THEREFORE, it is the decision of this Board that the application of Robert W. Owens for variance to construct a plant nursery office building at 2601 East Bonanza Road be approved subject to said conditions. Motion seconded by Commissioner Sharp and carried by the following vote: Commissioners Fountain, Sharp, Whipple and His Honor voting aye; noes, none. Absent: Commissioner Bunker. The application of W. H. Bell for variance to erect an accessory building less than the required distance from the rear property line and less than the required distance from an existing building between Palomino and Pinto Lanes in an R-A zone was considered. Planning Director Bills requested that this matter be referred back to the Planning Department for further study. Commissioner Whipple moved the variance application of W. H. Bell for variance be referred back to the Planning Department for further study. Motion seconded by Commissioner Sharp and carried by the following vote: Commissioners Fountain, Sharp, Whipple and His Honor voting aye; noes, none. Absent: Commissioner Bunker. Consideration was given to the application of Dr. Gilbert Eklund and Dr. Vincent Sanner for variance to construct a professional, office building for five offices on Lots 5, 6, 7 and a portion of Lot 8, Block 3; El Centro Addition #2 in an R-4 zone and to construct said building within 3 feet of the front property line where the Zoning Ordinance required 10 feet. Mr. Bills reported that it was the recommendation of the Board of Adjustment that the variance to build the structure 3 feet from the property line be denied, and in lieu thereof, a Use Permit be granted for said construction in accordance with R-4 zone setback requirements of 10 feet from the front property line. Mayor Baker asked if there were any objections to the granting of this Use Permit. Mr. Cleveland Schultz was present at this time and advised the Commission that a petition protesting the granting of a Use Permit had been filed with the Clerk, signed by approximately 32 property owners. Mr. Schultz stated that these REZONING - Z-5-57 Oliver & Benson VARIANCE - V-5-57 Robert W. Owens VARIANCE - V-6-57 W. H. Bell VARIANCE - V-3-57 Drs. Eklund & Sanner

