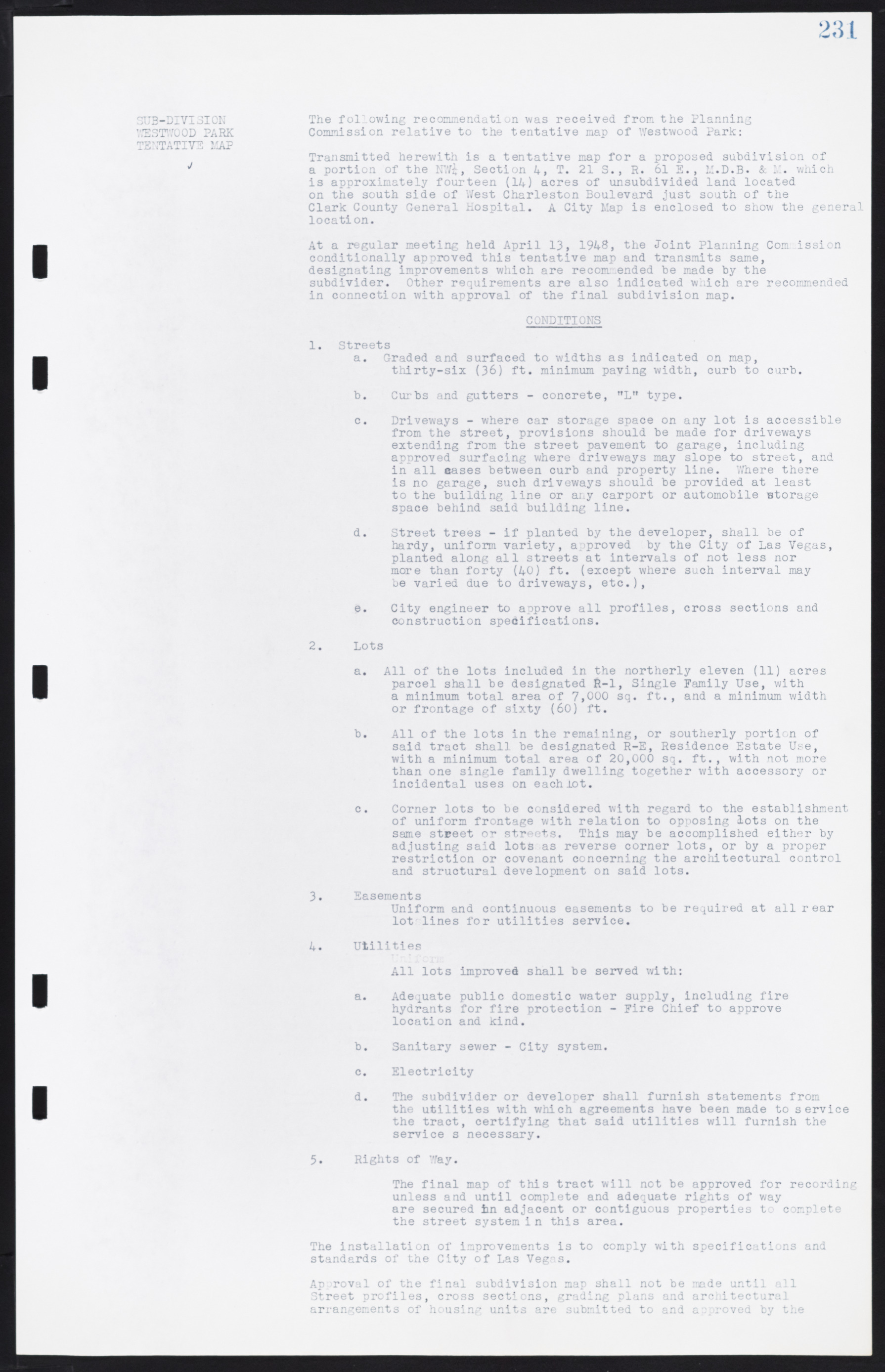Copyright & Fair-use Agreement
UNLV Special Collections provides copies of materials to facilitate private study, scholarship, or research. Material not in the public domain may be used according to fair use of copyrighted materials as defined by copyright law. Please cite us.
Please note that UNLV may not own the copyright to these materials and cannot provide permission to publish or distribute materials when UNLV is not the copyright holder. The user is solely responsible for determining the copyright status of materials and obtaining permission to use material from the copyright holder and for determining whether any permissions relating to any other rights are necessary for the intended use, and for obtaining all required permissions beyond that allowed by fair use.
Read more about our reproduction and use policy.
I agree.Information
Digital ID
Permalink
Details
More Info
Rights
Digital Provenance
Publisher
Transcription
231 SUB-DIVISION The following recommendation was received from the Planning WESTWOOD PARK Commission relative to the tentative map of Westwood Park: TENTATIVE MAP Transmitted herewith is a tentative map for a proposed subdivision of a portion of the NW 1/4, Section 4, T. 21 S., R. 61 E., M.D.B. & M. which is approximately fourteen (14) acres of unsubdivided land located on the south side of West Charleston Boulevard just south of the Clark County General Hospital. A City Map is enclosed to show the general location. At a regular meeting held April 13, 1948, the Joint Planning Commission conditionally approved this tentative map and transmits same, designating improvements which are recommended be made by the subdivider. Other requirements are also indicated which are recommended in connection with approval of the final subdivision map. CONDITIONS 1. Streets a. Graded and surfaced to widths as indicated on map, thirty-six (36) ft. minimum paving width, curb to curb. b. Curbs and gutters - concrete, "L" type. c. Driveways - where car storage space on any lot is accessible from the street, provisions should be made for driveways extending from the street pavement to garage, including approved surfacing where driveways may slope to street, and in all eases between curb and property line. Where there is no garage, such driveways should be provided at least to the building line or any carport or automobile storage space behind said building line. d. Street trees - if planted by the developer, shall be of hardy, uniform variety, approved by the City of Las Vegas, planted along all streets at intervals of not less nor more than forty (40) ft. (except where such interval may be varied due to driveways, etc.), e. City engineer to approve all profiles, cross sections and construction specifications. 2. Lots a. All of the lots included in the northerly eleven (11) acres parcel shall be designated R-l, Single Family Use, with a minimum total area of 7,000 sq. ft., and a minimum width or frontage of sixty (60) ft. b. All of the lots in the remaining, or southerly portion of said tract shall be designated R-E, Residence Estate Use, with a minimum total area of 20,000 sq. ft., with not more than one single family dwelling together with accessory or incidental uses on each lot. c. Corner lots to be considered with regard to the establishment of uniform frontage with relation to opposing lots on the same street or streets. This may be accomplished either by adjusting said lots as reverse corner lots, or by a proper restriction or covenant concerning the architectural control and structural development on said lots. 3. Easements Uniform and continuous easements to be required at all rear lot lines for utilities service. 4. Utilities All lots improved shall be served with: a. Adequate public domestic water supply, including fire hydrants for fire protection - Fire Chief to approve location and kind. b. Sanitary sewer - City system. c. Electricity d. The subdivider or developer shall furnish statements from the utilities with which agreements have been made to service the tract, certifying that said utilities will furnish the service s necessary. 5. Rights of Way. The final map of this tract will not be approved for recording unless and until complete and adequate rights of way are secured in adjacent or contiguous properties to complete the street system in this area. The installation of improvements is to comply with specifications and standards of the City of Las Vegas. Approval of the final subdivision map shall not be made until all Street profiles, cross sections, grading plans and architectural arrangements of housing units are submitted to and approved by the

