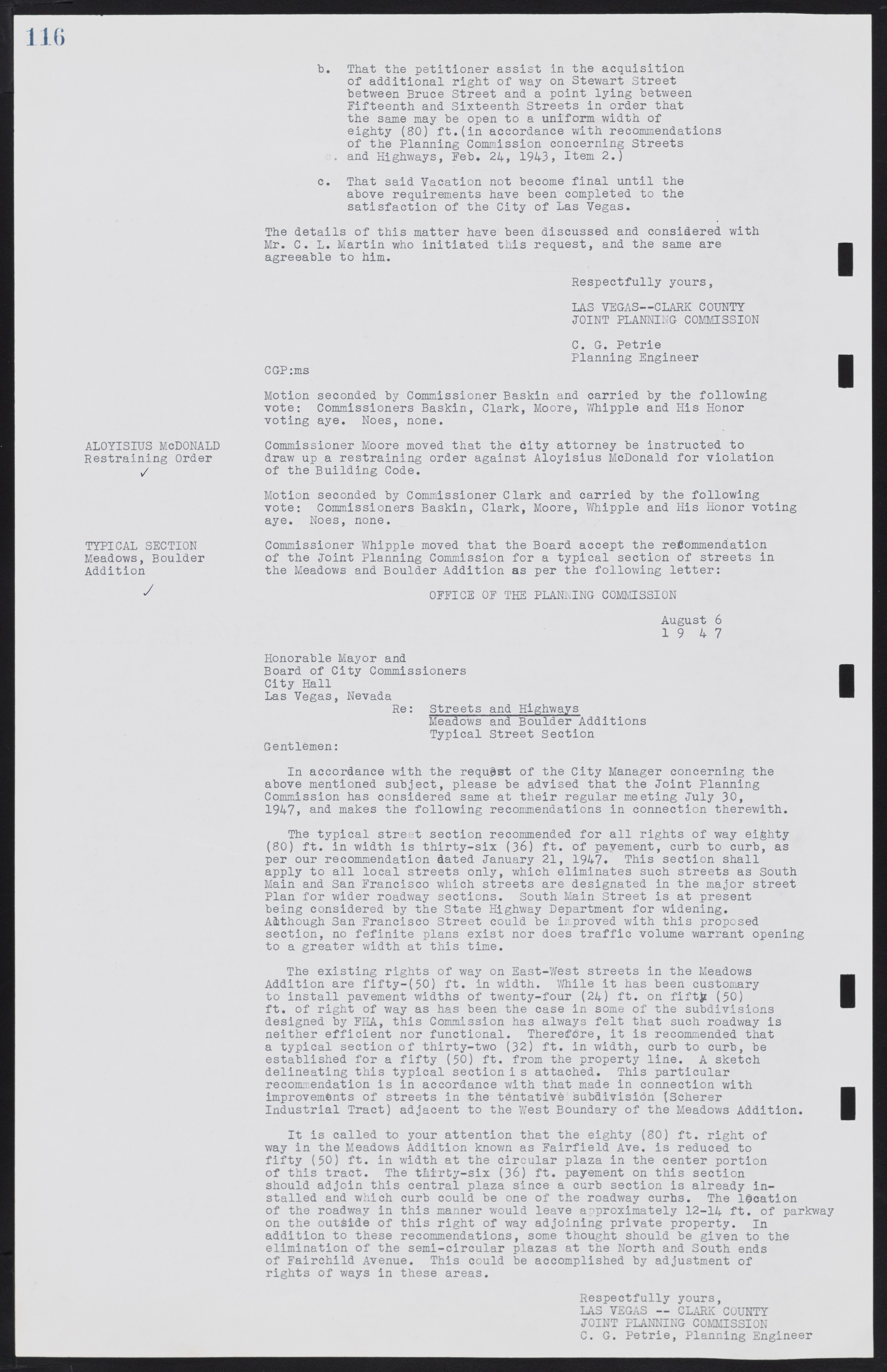Copyright & Fair-use Agreement
UNLV Special Collections provides copies of materials to facilitate private study, scholarship, or research. Material not in the public domain may be used according to fair use of copyrighted materials as defined by copyright law. Please cite us.
Please note that UNLV may not own the copyright to these materials and cannot provide permission to publish or distribute materials when UNLV is not the copyright holder. The user is solely responsible for determining the copyright status of materials and obtaining permission to use material from the copyright holder and for determining whether any permissions relating to any other rights are necessary for the intended use, and for obtaining all required permissions beyond that allowed by fair use.
Read more about our reproduction and use policy.
I agree.Information
Digital ID
Permalink
Details
More Info
Rights
Digital Provenance
Publisher
Transcription
116 b. That the petitioner assist in the acquisition of additional right of way on Stewart Street between Bruce Street and a point lying between Fifteenth and Sixteenth Streets in order that the same may be open to a uniform width of eighty (80) ft. in accordance with recommendations of the Planning Commission concerning Streets and Highways, Feb. 24, 1943, Item 2.) c. That said Vacation not become final until the above requirements have been completed to the satisfaction of the City of Las Vegas. The details of this matter have been discussed and considered with Mr. C. L. Martin who initiated this request, and the same are agreeable to him. Respectfully yours, LAS VEGAS—CLARK COUNTY JOINT PLANNING COMMISSION C. G. Petrie Planning Engineer CGP:ms Motion seconded by Commissioner Baskin and carried by the following vote: Commissioners Baskin, Clark, Moore, Whipple and His Honor voting aye. Noes, none. ALOYISIUS MCDONALD Commissioner Moore moved that the city attorney be instructed to Restraining Order draw up a restraining order against Aloyisius McDonald for violation of the Building Code. Motion seconded by Commissioner Clark and carried by the following vote: Commissioners Baskin, Clark, Moore, Whipple and His Honor voting aye. Noes, none. TYPICAL SECTION Commissioner Whipple moved that the Board accept the recommendation Meadows, Boulder of the Joint Planning Commission for a typical section of streets in Addition the Meadows and Boulder Addition as per the following letter: OFFICE OF THE PLANNING COMMISSION August 6 19 4 7 Honorable Mayor and Board of City Commissioners City Hall Las Vegas, Nevada Re: Streets and Highways Meadows and Boulder Additions Typical Street Section Gentlemen: In accordance with the request of the City Manager concerning the above mentioned subject, please be advised that the Joint Planning Commission has considered same at their regular meeting July 30, 1947, and makes the following recommendations in connection therewith. The typical street section recommended for all rights of way eighty (80) ft. in width is thirty-six (36) ft. of pavement, curb to curb, as per our recommendation dated January 21, 1947. This section shall apply to all local streets only, which eliminates such streets as South Main and San Francisco which streets are designated in the major street Plan for wider roadway sections. South Main Street is at present being considered by the State Highway Department for widening. Although San Francisco Street could be improved with this proposed section, no definite plans exist nor does traffic volume warrant opening to a greater width at this time. The existing rights of way on East-West streets in the Meadows Addition are fifty-(50) ft. in width. While it has been customary to install pavement widths of twenty-four (24) ft. on fifty (50) ft. of right of way as has been the case in some of the subdivisions designed by FHA, this Commission has always felt that such roadway is neither efficient nor functional. Therefore, it is recommended that a typical section of thirty-two (32) ft. in width, curb to curb, be established for a fifty (50) ft. from the property line. A sketch delineating this typical section is attached. This particular recommendation is in accordance with that made in connection with improvements of streets in the tentative subdivision (Scherer Industrial Tract) adjacent to the West Boundary of the Meadows Addition. It is called to your attention that the eighty (80) ft. right of way in the Meadows Addition known as Fairfield Ave. is reduced to fifty (50) ft. in width at the circular plaza in the center portion of this tract. The thirty-six (36) ft. pavement on this section should adjoin this central plaza since a curb section is already installed and which curb could be one of the roadway curbs. The location of the roadway in this manner would leave approximately 12-14 ft. of parkway on the outside of this right of way adjoining private property. In addition to these recommendations, some thought should be given to the elimination of the semi-circular plazas at the North and South ends of Fairchild Avenue. This could be accomplished by adjustment of rights of ways in these areas. Respectfully yours, LAS VEGAS -- CLARK COUNTY JOINT PLANNING COMMISSION C. G. Petrie, Planning Engineer

