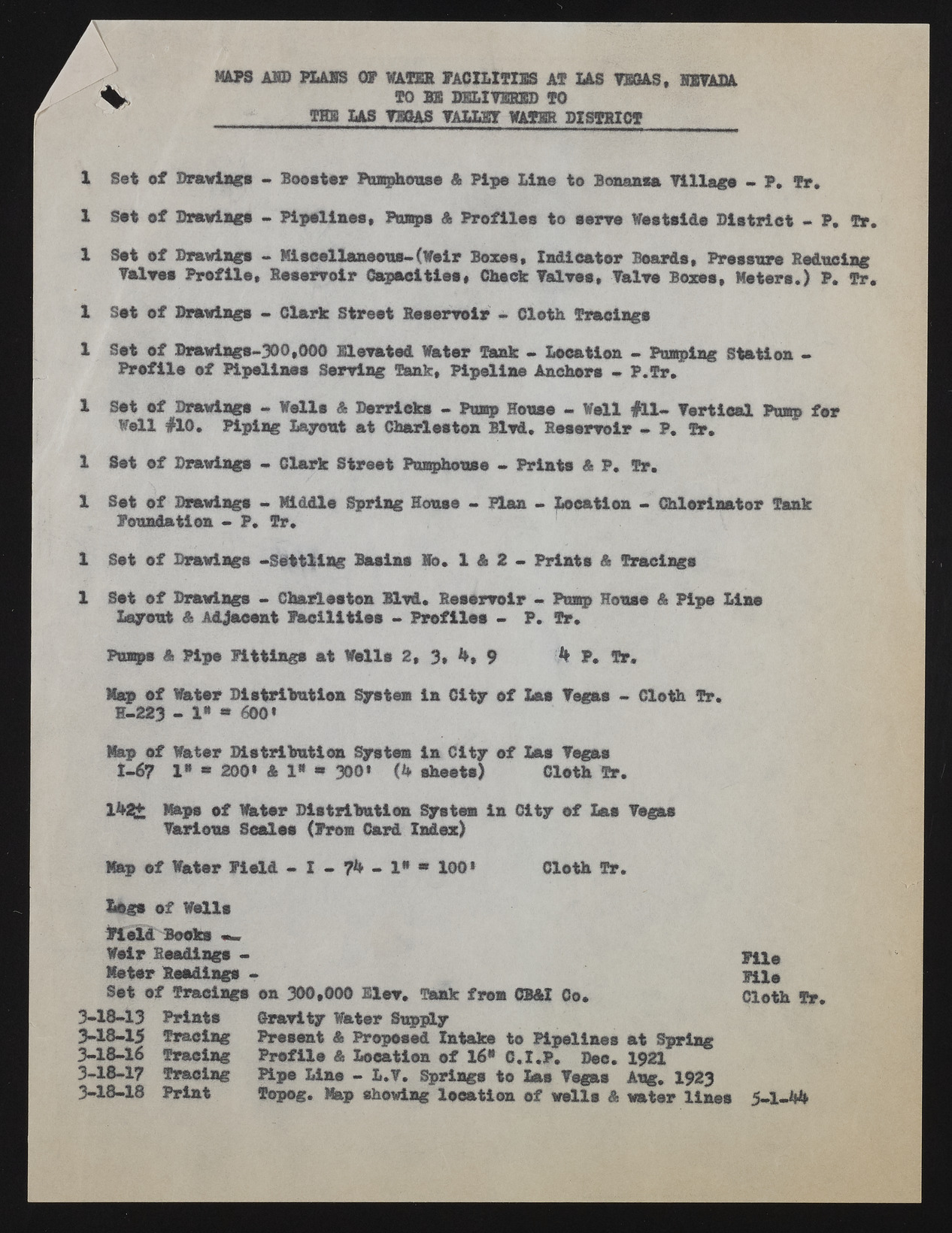Copyright & Fair-use Agreement
UNLV Special Collections provides copies of materials to facilitate private study, scholarship, or research. Material not in the public domain may be used according to fair use of copyrighted materials as defined by copyright law. Please cite us.
Please note that UNLV may not own the copyright to these materials and cannot provide permission to publish or distribute materials when UNLV is not the copyright holder. The user is solely responsible for determining the copyright status of materials and obtaining permission to use material from the copyright holder and for determining whether any permissions relating to any other rights are necessary for the intended use, and for obtaining all required permissions beyond that allowed by fair use.
Read more about our reproduction and use policy.
I agree.Information
Digital ID
Permalink
Details
More Info
Rights
Digital Provenance
Publisher
Transcription
MAPS AND PLANS OP WATER FACILITIES AT US PSOAS, NEVADA TO SB DELIVERED TO ________THE US TSOAS VALLET WATER DISTRICT of Drawings - Booster Pumphouse & Pipe Line to Bonansa Village - P. Tr. of Drawings * Pipelines, Pomps A Profiles to serve Westslde District - P, Tr of Drawings - Miscellaneous-(Weir Boxes, Indicator Boards, Pressure Reducing Valves Profile, Reservoir Capacities, Check Valves, Valve Boms, Meters.) P. Tr 1 Set of Drawings - Clark Street Reservoir - Cloth Tracings 1 Set of Drawings-300,000 Elevated Water Tank - Location - Pumping Station - Profile of Pipelines Serving Tank, Pipeline Anchors - F.Tr* 1 Set of Drawings - Wells A Derricks - Pump House - Well #11- Vertical Pump for Well #10. Piping Layout at Charleston Blvd. Reservoir - P. Tr. 1 Set of Drawings - Clark Street Pumphouse - Prints A P. Tr. 1 Set of Drawings - Middle Spring House - Plan - Location - Chlorinator Tank Foundation - P. Tr. 1 Sot of Drawings -Settling Basins Ho. 1 & 2 - Prints A Tracings 1 Sst of Drawings - Charleston Blvd. Reservoir - Pump Rouse A Pipe Line Layout A Adjacent facilities - Profiles - P. Tr. Pump* A Pips Fittings at Wells 2, 3* h, 9 k P. Tr. Map ef Water Distribution System in City of Las Vegas - Cloth Tr. H-223 1 1* * 600* 1 Set 1 Sst 1 Sst Map of Water Distribution System in City ef Las Vegas 1-67 l* * 200 * 4 1* ? 300* (h sheets) Cloth Tr. lb^t Maps of Water Distribution System in City of Las Vegas Various Scales (From Card Index) Map ef Water Field - I - 7^ - 1" • 1001 Cloth Tr. lege of Welle field Books Weir Readings - Meter Readings - Set of Tracings on 300,000 Elev. Tank from CB4I Co. 3-18-13 Prints 3-18-15 Tracing 3-18-16 Tracing 3-18-17 Tracing 3-18-18 Print Oravlty Water Supply Present A Proposed Intake to Pipelines at Spring Profile & Location of 16* C.I.P. Dee. 1921 Pipe Line - L.V. Springe to Lae Vegas Aug. 1923 Topog. Map showing location of wells & water lines File File Cloth Tr. 5-1-M*

