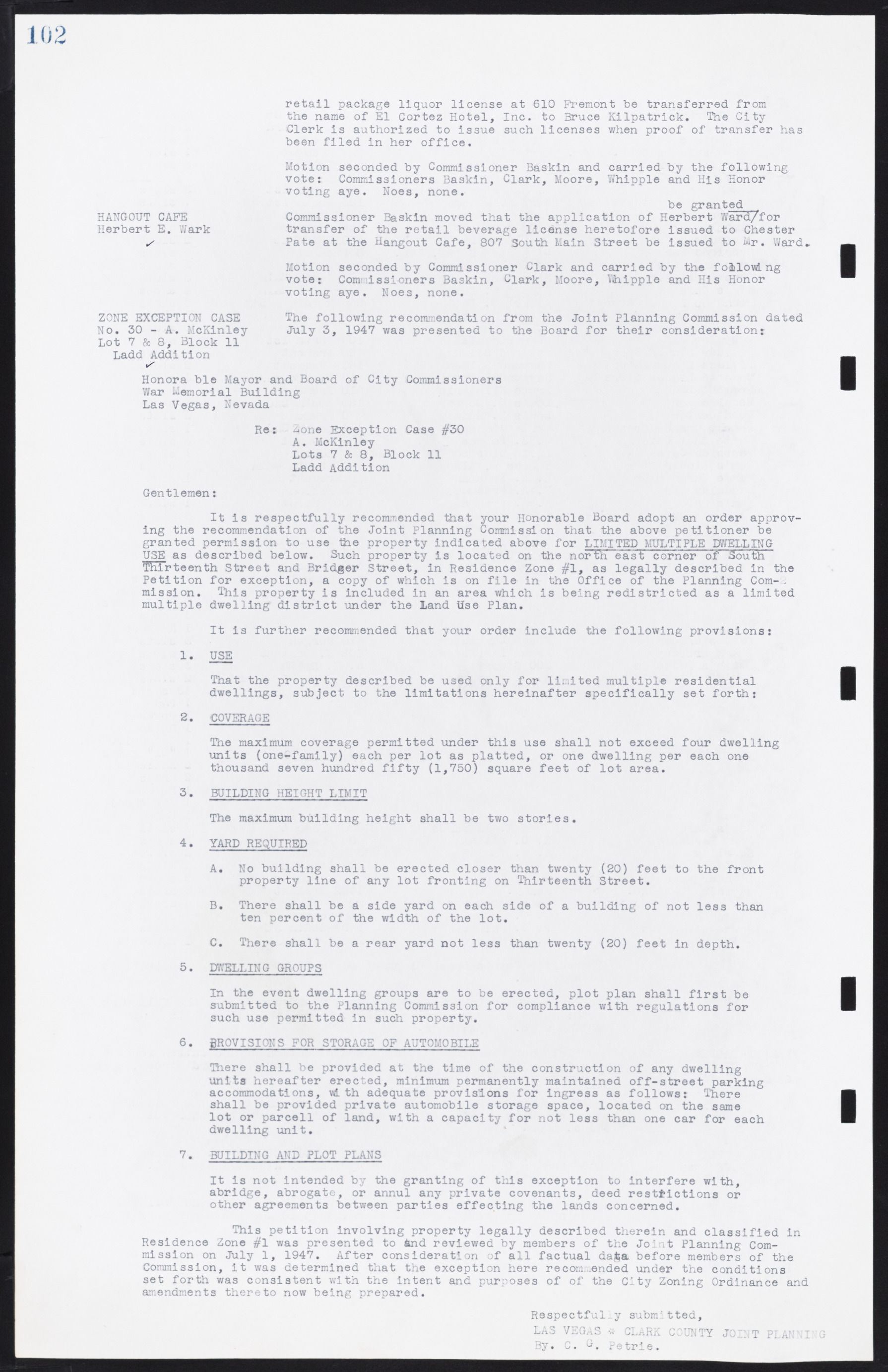Copyright & Fair-use Agreement
UNLV Special Collections provides copies of materials to facilitate private study, scholarship, or research. Material not in the public domain may be used according to fair use of copyrighted materials as defined by copyright law. Please cite us.
Please note that UNLV may not own the copyright to these materials and cannot provide permission to publish or distribute materials when UNLV is not the copyright holder. The user is solely responsible for determining the copyright status of materials and obtaining permission to use material from the copyright holder and for determining whether any permissions relating to any other rights are necessary for the intended use, and for obtaining all required permissions beyond that allowed by fair use.
Read more about our reproduction and use policy.
I agree.Information
Digital ID
Permalink
Details
More Info
Rights
Digital Provenance
Publisher
Transcription
102 retail package liquor license at 610 Fremont be transferred from the name of El Cortez Hotel, Inc. to Bruce Kilpatrick. The City Clerk is authorized to issue such licenses when proof of transfer has been filed in her office. Motion seconded by Commissioner Baskin and carried by the following vote: Commissioners Baskin, Clark, Moore, Whipple and His Honor voting aye. Noes, none. be granted HANGOUT CAFE Commissioner Baskin moved that the application of Herbert Ward for Herbert E. Ward transfer of the retail beverage license heretofore issued to Chester Pate at the Hangout Cafe, 807 South Main Street be issued to Mr. Ward. Motion seconded by Commissioner Clark and carried by the following vote: Commissioners Baskin, Clark, Moore, Whipple and His Honor voting aye. Noes, none. ZONE EXCEPTION CASE The following recommendation from the Joint Planning Commission dated No. 30 - A. McKinley July 3, 1947 was presented to the Board for their consideration: Lot 7 & 8, Block 11 Ladd Addition Honorable Mayor and Board of City Commissioners War Memorial Building Las Vegas, Nevada Re: Zone Exception Case #30 A. McKinley Lots 7 & 8, Block 11 Ladd Addition Gentlemen: It is respectfully recommended that your Honorable Board adopt an order approving the recommendation of the Joint Planning Commission that the above petitioner be granted permission to use the property indicated above for LIMITED MULTIPLE DWELLING USE as described below. Such property is located on the north east corner of South Thirteenth Street and Bridger Street, in Residence Zone #1, as legally described in the Petition for exception, a copy of which is on file in the Office of the Planning Com- mission. This property is included in an area which is being redistricted as a limited multiple dwelling district under the Land Use Plan. It is further recommended that your order include the following provisions: 1. USE That the property described be used only for limited multiple residential dwellings, subject to the limitations hereinafter specifically set forth: 2. COVERAGE The maximum coverage permitted under this use shall not exceed four dwelling units (one-family) each per lot as platted, or one dwelling per each one thousand seven hundred fifty (1,750) square feet of lot area. 3. BUILDING HEIGHT LIMIT The maximum building height shall be two stories. 4. YARD REQUIRED A. No building shall be erected closer than twenty (20) feet to the front property line of any lot fronting on Thirteenth Street. B. There shall be a side yard on each side of a building of not less than ten percent of the width of the lot. C. There shall be a rear yard not less than twenty (20) feet in depth. 5. DWELLING GROUPS In the event dwelling groups are to be erected, plot plan shall first be submitted to the Planning Commission for compliance with regulations for such use permitted in such property. 6. PROVISIONS FOR STORAGE OF AUTOMOBILE There shall be provided at the time of the construction of any dwelling units hereafter erected, minimum permanently maintained off-street parking accommodations, with adequate provisions for ingress as follows: There shall be provided private automobile storage space, located on the same lot or parcell of land, with a capacity for not less than one car for each dwelling unit. 7. BUILDING AND PLOT PLANS It is not intended by the granting of this exception to interfere with, abridge, abrogate, or annul any private covenants, deed restrictions or other agreements between parties effecting the lands concerned. This petition involving property legally described therein and classified in Residence Zone #1 was presented to and reviewed by members of the Joint Planning Commission on July 1, 1947. After consideration of all factual data. before members of the Commission, it was determined that the exception here recommended under the conditions set forth was consistent with the intent and purposes of of the City Zoning Ordinance and amendments thereto now being prepared. Respectfully submitted, LAS VEGAS * CLARK COUNTY JOINT PLANNING By. C. G. Petrie.

