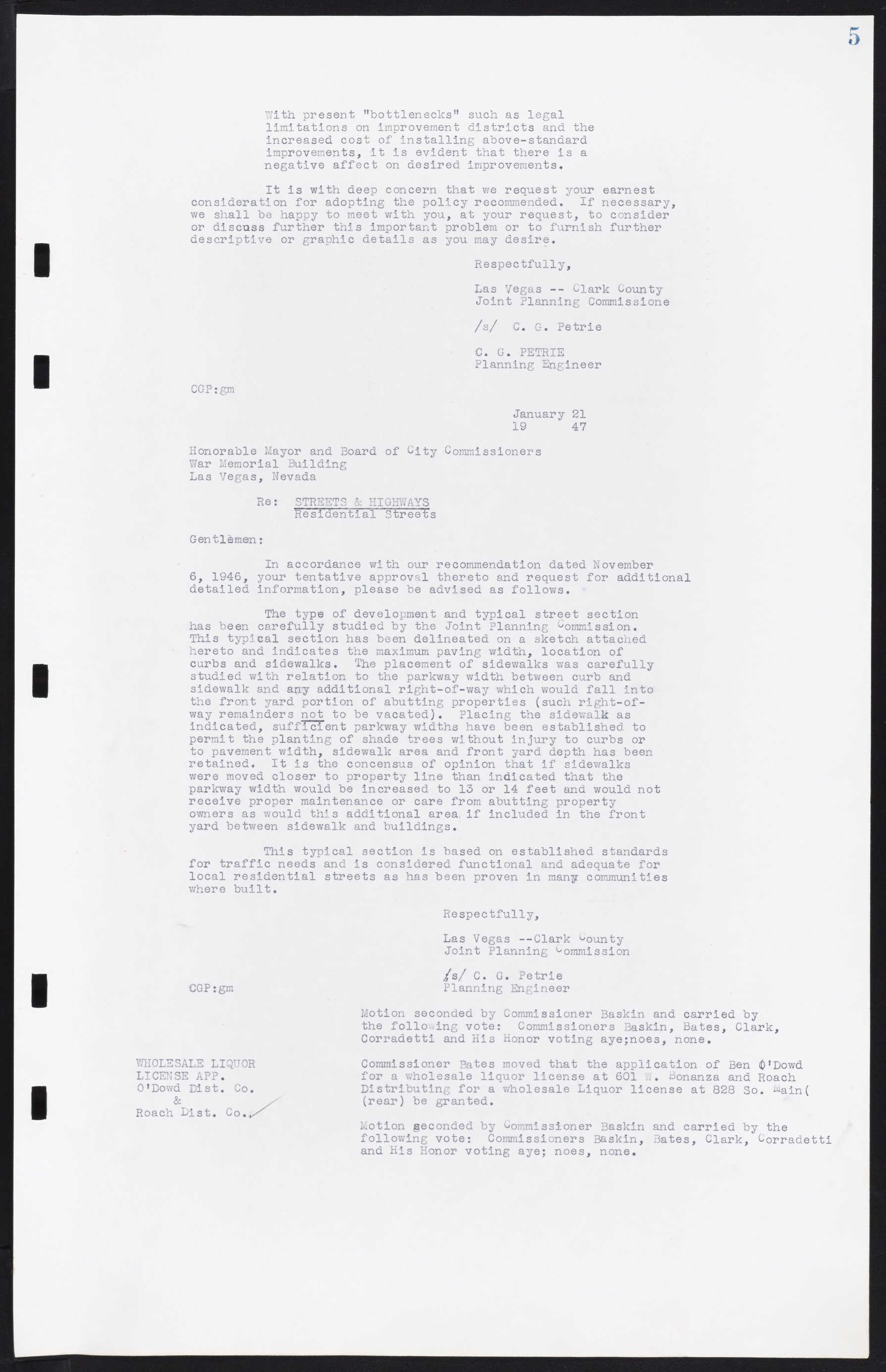Copyright & Fair-use Agreement
UNLV Special Collections provides copies of materials to facilitate private study, scholarship, or research. Material not in the public domain may be used according to fair use of copyrighted materials as defined by copyright law. Please cite us.
Please note that UNLV may not own the copyright to these materials and cannot provide permission to publish or distribute materials when UNLV is not the copyright holder. The user is solely responsible for determining the copyright status of materials and obtaining permission to use material from the copyright holder and for determining whether any permissions relating to any other rights are necessary for the intended use, and for obtaining all required permissions beyond that allowed by fair use.
Read more about our reproduction and use policy.
I agree.Information
Digital ID
Permalink
Details
More Info
Rights
Digital Provenance
Publisher
Transcription
5 With present "bottlenecks" such as legal limitations on improvement districts and the increased cost of installing above-standard improvements, it is evident that there is a negative affect on desired improvements. It is with deep concern that we request your earnest consideration for adopting the policy recommended. If necessary, we shall be happy to meet with you, at your request, to consider or discuss further this important problem or to furnish further descriptive or graphic details as you may desire. Respectfully, Las Vegas -- Clark County Joint Planning Commissions /s/ C. G. Petrie C. G. PETRIE Planning Engineer CGP:gm January 21 19 47 Honorable Mayor and Board of City Commissioners War Memorial Building Las Vegas, Nevada Re: STREETS & HIGHWAYS Residential Streets Gentlemen: In accordance with our recommendation dated November 6, 1946, your tentative approval thereto and request for additional detailed information, please be advised as follows. The type of development and typical street section has been carefully studied by the Joint Planning Commission. This typical section has been delineated on a sketch attached hereto and indicates the maximum paving width, location of curbs and sidewalks. The placement of sidewalks was carefully studied with relation to the parkway width between curb and sidewalk and any additional right-of-way which would fall into the front yard portion of abutting properties (such right-of- way remainders not to be vacated). Placing the sidewalk as indicated, sufficient parkway widths have been established to permit the planting of shade trees without injury to curbs or to pavement width, sidewalk area and front yard depth has been retained. It is the concensus of opinion that if sidewalks were moved closer to property line than indicated that the parkway width would be increased to 13 or 14 feet and would not receive proper maintenance or care from abutting property owners as would this additional area if included in the front yard between sidewalk and buildings. This typical section is based on established standards for traffic needs and is considered functional and adequate for local residential streets as has been proven in many communities where built. Respectfully, Las Vegas —Clark County Joint Planning Commission /s/ C. G. Petrie CGP:gm Planning Engineer Motion seconded by Commissioner Baskin and carried by the following vote: Commissioners Baskin, Bates, Clark, Corradetti and His Honor voting aye; noes, none. WHOLESALE LIQUOR Commissioner Bates moved that the application of Ben O'Dowd LICENSE APP. for a wholesale liquor license at 601 W. Bonanza and Roach O'Dowd Dist. Co. Distributing for a wholesale Liquor license at 828 So. Main( & (rear) be granted. Roach Dist. Co. Motion seconded by Commissioner Baskin and carried by the following vote: Commissioners Baskin, Bates, Clark, Corradetti and His Honor voting aye; noes, none.

