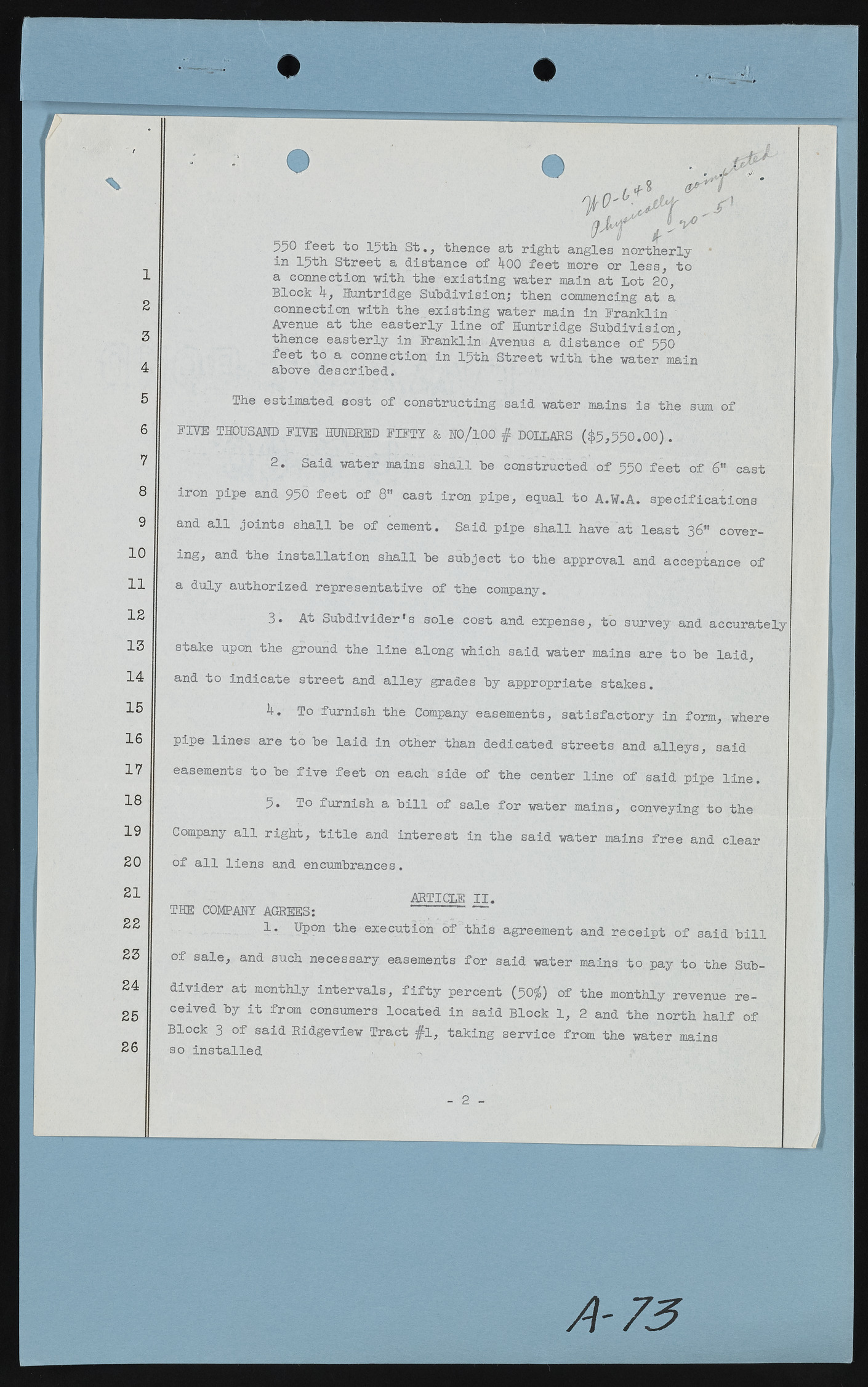Copyright & Fair-use Agreement
UNLV Special Collections provides copies of materials to facilitate private study, scholarship, or research. Material not in the public domain may be used according to fair use of copyrighted materials as defined by copyright law. Please cite us.
Please note that UNLV may not own the copyright to these materials and cannot provide permission to publish or distribute materials when UNLV is not the copyright holder. The user is solely responsible for determining the copyright status of materials and obtaining permission to use material from the copyright holder and for determining whether any permissions relating to any other rights are necessary for the intended use, and for obtaining all required permissions beyond that allowed by fair use.
Read more about our reproduction and use policy.
I agree.Information
Digital ID
Permalink
Details
Member of
More Info
Rights
Digital Provenance
Publisher
Transcription
mmm • wmm twr' Jf ? , f 8 W . m p m W m it 550 feet to 15th. St., thence at right angles northerly in 15th Street a distance of J+00 feet more or less, to a connection -with the existing water main at Lot 20, Block k, Huntridge Subdivision; then commencing at a connection with the existing water main in Franklin Avenue at the easterly line of Huntridge Subdivision, thence easterly in Franklin Avenus a distance of 550 feet to a connection in 15th Street with the water main above described. The estimated sost of constructing said water mains is the sum of FIVE THOUSAND FIVE HUNDRED FIFTY & NO/lOO # DOLLARS ($5,550.00) . 2. Said water mains shall be constructed of 550 feet of 6” cast iron pipe and 950 feet of 8” cast iron pipe, equal to A.W.A. specifications and all joints shall be of cement. Said pipe shall have at least 36” covering, and the installation shall be subject to the approval and acceptance of a duly authorized representative of the company. 3. At Subdivider’s sole cost and expense, to survey and accurately stake upon the ground the line along which said water mains are to be laid, and to indicate street and alley grades by appropriate stakes. ^• f0 furnish the Company easements, satisfactory in form, where pipe lines are to be laid in other than dedicated streets and alleys, said easements to be five feet on each side of the center line of said pipe line. 5. To furnish a bill of sale for water mains, conveying to the Company all right, title and interest in the said water mains free and clear of all liens and encumbrances. ARTICLE II. THE COMPANY AGREES: ---- 1. Upon the execution of this agreement and receipt of said bill of sale, and such necessary easements for said water mains to pay to the Subdivider at monthly intervals, fifty percent (50$) of the monthly revenue received by it from consumers located in said Block 1, 2 and the north half of Block 3 of said Ridgeview Tract #1, taking service from the water mains so installed , ' - 2 A -7 3

