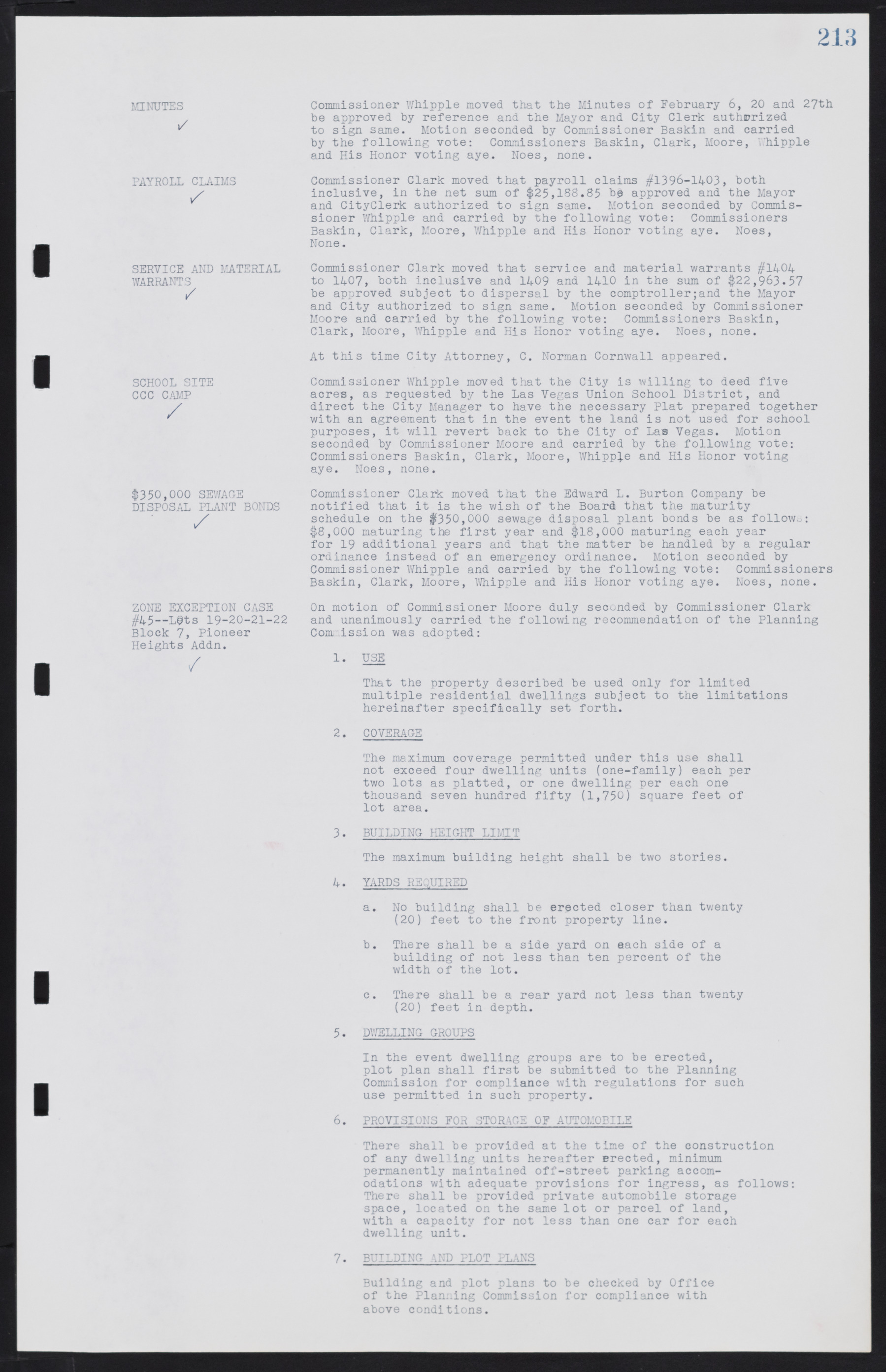Copyright & Fair-use Agreement
UNLV Special Collections provides copies of materials to facilitate private study, scholarship, or research. Material not in the public domain may be used according to fair use of copyrighted materials as defined by copyright law. Please cite us.
Please note that UNLV may not own the copyright to these materials and cannot provide permission to publish or distribute materials when UNLV is not the copyright holder. The user is solely responsible for determining the copyright status of materials and obtaining permission to use material from the copyright holder and for determining whether any permissions relating to any other rights are necessary for the intended use, and for obtaining all required permissions beyond that allowed by fair use.
Read more about our reproduction and use policy.
I agree.Information
Digital ID
Permalink
Details
More Info
Rights
Digital Provenance
Publisher
Transcription
213 MINUTES Commissioner Whipple moved that the Minutes of February 6, 20 and 27th be approved by reference and the Mayor and City Clerk authorized to sign same. Motion seconded by Commissioner Baskin and carried by the following vote: Commissioners Baskin, Clark, Moore, Whipple and His Honor voting aye. Noes, none. PAYROLL CLAIMS Commissioner Clark moved that payroll claims #1396-1403, both inclusive, in the net sum of $25,188.85 be approved and the Mayor and City Clerk authorized to sign same. Motion seconded by Commissioner Whipple and carried by the following vote: Commissioners Baskin, Clark, Moore, Whipple and His Honor voting aye. Noes, None. SERVICE AND MATERIAL Commissioner Clark moved that service and material warrants #1404 WARRANTS to 1407, both inclusive and 1409 and 1410 in the sum of $22,963.57 be approved subject to dispersal by the comptroller; and the Mayor and City authorized to sign same. Motion seconded by Commissioner Moore and carried by the following vote: Commissioners Baskin, Clark, Moore, Whipple and His Honor voting aye. Noes, none. At this time City Attorney, C. Norman Cornwall appeared. SCHOOL SITE Commissioner Whipple moved that the City is willing to deed five CCC CAMP acres, as requested by the Las Vegas Union School District, and direct the City Manager to have the necessary Plat prepared together with an agreement that in the event the land is not used for school purposes, it will revert back to the City of Las Vegas. Motion seconded by Commissioner Moore and carried by the following vote: Commissioners Baskin, Clark, Moore, Whipple and His Honor voting aye. Noes, none. $350,000 SEWAGE Commissioner Clark moved that the Edward L. Burton Company be DISPOSAL PLANT BONDS notified that it is the wish of the Board that the maturity schedule on the $350,000 sewage disposal plant bonds be as follows: $8,000 maturing the first year and $18,000 maturing each year for 19 additional years and that the matter be handled by a regular ordinance instead of an emergency ordinance. Motion seconded by Commissioner Whipple and carried by the following vote: Commissioners Baskin, Clark, Moore, Whipple and His Honor voting aye. Noes, none. ZONE EXCEPTION CASE On motion of Commissioner Moore duly seconded by Commissioner Clark #45—Lots 19-20-21-22 and unanimously carried the following recommendation of the Planning Block 7, Pioneer Commission was adopted: Heights Addn. 1. USE That the property described be used only for limited multiple residential dwellings subject to the limitations hereinafter specifically set forth. 2. COVERAGE The maximum coverage permitted under this use shall not exceed four dwelling units (one-family) each per two lots as platted, or one dwelling per each one thousand seven hundred fifty (1,750) square feet of lot area. 3. BUILDING HEIGHT LIMIT The maximum building height shall be two stories. 4. YARDS REQUIRED a. No building shall be erected closer than twenty (20) feet to the front property line. b. There shall be a side yard on each side of a building of not less than ten percent of the width of the lot. c. There shall be a rear yard not less than twenty (20) feet in depth. 5. DWELLING GROUPS In the event dwelling groups are to be erected, plot plan shall first be submitted to the Planning Commission for compliance with regulations for such use permitted in such property. 6. PROVISIONS FOR STORAGE OF AUTOMOBILE There shall be provided at the time of the construction of any dwelling units hereafter erected, minimum permanently maintained off-street parking accomodations with adequate provisions for ingress, as follows: There shall be provided private automobile storage space, located on the same lot or parcel of land, with a capacity for not less than one car for each dwelling unit. 7. BUILDING AND PLOT PLANS Building and plot plans to be checked by Office of the Planning Commission for compliance with above conditions.

