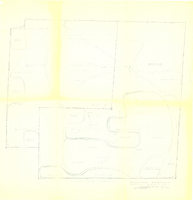"Access to archival materials stored in LASR may be limited at this time."
Search the Special Collections and Archives Portal
McDaniel, James Brooks, 1931-1977
Description
Born in Las Vegas, Nevada in 1931, James B. McDaniel trained as an architect at the University of Southern California and graduated in 1955. He began practice as an architect in Las Vegas in 1958 and established his own office in 1960. He worked independently in his own firm, James Brooks McDaniel Architect, throughout his career and later partnered with Gerald M. Moffitt to form Moffitt and McDaniel Architects, Limited in the 1970s. In addition, he often consulted or collaborated with architects and engineers including Jack Knighton, Leo Borns, George Tate, David Wells and Ralph E. Phillips, Jr. McDaniel, like many of his young contemporaries, initially had difficulty getting licensed in Nevada because the test was written by the older local architects like Walter Zick and Elmer Bruner. These older architects believed there were too many architects moving into Las Vegas and deliberately devised a test that no one could pass. McDaniel and Julio Lucchesi protested to the governor about the state board exam which resulted in the exam being taken over by the national chapter of the American Institute of Architects (AIA).
McDaniel and his firm were responsible for the Nevada Southern University (NSU) master plan, which included McDaniel’s seminal idea of intersecting east-west malls defined the future layout of the campus. McDaniel, in addition to designing the NSU master plan, was among a number of local architects, including Zick & Sharp and Jack Miller, who designed buildings for the new NSU campus. McDaniel’s buildings, built in the period of architectural design now commonly referred to as Mid-Century Modern, defined the style of the early campus. The initial buildings on the north-south axis were of his design: the original round library, the Social Science Building (the original Wright Hall), and aligned at either end of the north-south mall, the original Student Union and the Performing Arts Center, comprising the Judy Bayley Theater and Artemus Ham Concert Hall with Claes Oldenburg’s iconic Flashlight sculpture in between. At the western terminus of the east-west mall is McDaniel’s Paul McDermott Physical Education Complex. In 1969 NSU was renamed University of Nevada-Las Vegas (UNLV).
McDaniel designed a number of other prominent buildings in addition to his work on the UNLV campus, including the Downtown California Hotel, and the Maryland Medical Buildings. “[The Maryland Medical Buildings were] on Maryland Parkway, the flashcubes,” recalled his fellow-architect George Tate, “It’s all been redone now. But this was what Jim McDaniel called a flashcube. The architect’s design of the 21st century.” McDaniel also designed custom homes, apartment buildings, office buildings and shopping centers. His designs for the UNLV Physical Education Complex and a State Office Complex won competitive awards, although the State Office complex with its surrounding plaza and park was not built. He also created unrealized designs for an extensive downtown redevelopment project, a convention center, and a proposed monorail system.
McDaniel was preeminently a design architect influenced by the modernist ideas and styles current in his early years of training in southern California, styles in turn influenced by the then dominant International Style exemplified by the German ex-patriot Bauhaus architect Mies van der Rohe. The International Style was a style of simple horizontal, geometric shapes and planes, with unadorned structural framework and construction materials of formed steel and concrete, and glass. To this style, California added odd angles, curves and parabolas which lent McDaniel’s buildings of that era their distinctive look. Like his fellow modernist architects, McDaniel was interested in more than the building itself; he also designed elaborate landscapes to provide context for his buildings whether for a new urban university campus, or public parks and plazas. McDaniel died of cancer in 1977.
In February 1979 the UNLV Art Gallery mounted a memorial exhibit of his work. “It is my hope,” explained exhibit director, Rita Abbey, “that this exhibition will focus an awareness and appreciation of Jim’s far-reaching functional and aesthetic influence on this community.” In 1985 UNLV erected a memorial in his honor at the foot of the Performing Arts Center which he had designed. George Tate remembered McDaniel this way: “Jim was my age. . . Jim McDaniel had talent, a terrible personality, but a real talent. He designed the first [UNLV] library, the round one. . .. I love to appreciate some of his early work. Jim was a great architect and died a very untimely death of cancer. If Jim had lived I’m sure we would have seen a lot of Jim’s work here. He was great.”
Sources:
The Yell, Volume 22, Issue 27, April 4, 1978
The Annotated Yell, Vol.24, Issue 2, February 14, 1979
George Tate, oral interview, UNLV Libraries Special Collections, OH-01803
Michel, Peter. “The Back Story: Constructing the Performing Arts Center”, UNLV Today, March 7, 2017.
Michel, Peter. The Once and Future Campus: James McDaniel and the Mid-Century Modern Campus. Exhibit, UNLV Libraries Special Collections, September, 2015.
Michel, Peter. From Tract House to Bauhaus: The Modern House in Mid-Century Las Vegas, An Exhibit, UNLV Libraries Special Collections, July, 2015.

