Search the Special Collections and Archives Portal
Search Results
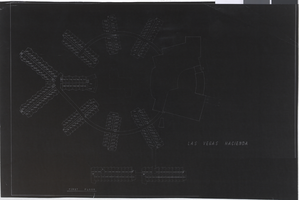
Architectural drawing of the Hacienda (Las Vegas), first floor plan, circa 1956
Date
Archival Collection
Description
First floor plan of the Las Vegas Hacienda.
Site Name: Hacienda
Address: 3590 Las Vegas Boulevard South
Image
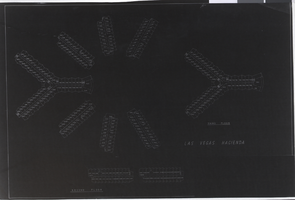
Architectural drawing of the Hacienda (Las Vegas), second and third floor plan, circa 1956
Date
Archival Collection
Description
The second and third floor plans of the Las Vegas Hacienda.
Site Name: Hacienda
Address: 3590 Las Vegas Boulevard South
Image
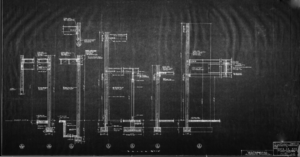
Film negative, architectural drawing of Cafe La Rue (Las Vegas), alterations and additions structural details, May 18, 1952
Date
Archival Collection
Description
Negative film transparency showing the structural details of alterations and additions to the Cafe La Rue, later the Sands Hotel.
Site Name: Sands Hotel
Address: 3355 Las Vegas Boulevard South
Image
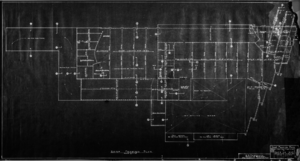
Film negative, architectural drawing of Cafe La Rue (Las Vegas), roof framing plan, May 18, 1952
Date
Archival Collection
Description
Negative film transparency of the roof framing plan of the Cafe La Rue, later the Sands Hotel.
Site Name: Sands Hotel
Address: 3355 Las Vegas Boulevard South
Image
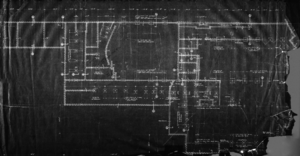
Film negative, architectural drawing of Cafe La Rue (Las Vegas), existing floor plan, May 18, 1952
Date
Archival Collection
Description
Negative film transparency of an existing floor plan of the Cafe La Rue, later the Sands Hotel.
Site Name: Sands Hotel
Address: 3355 Las Vegas Boulevard South
Image
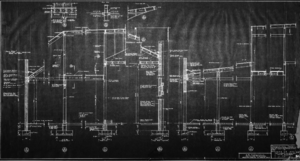
Film negative, architectural drawing of Cafe La Rue (Las Vegas), alterations and additions structure details, May 18, 1952
Date
Archival Collection
Description
Negative film transparency showing the structural details of alterations and additions to the Cafe La Rue, later the Sands Hotel.
Site Name: Sands Hotel
Address: 3355 Las Vegas Boulevard South
Image
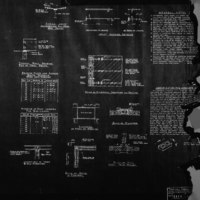
Film negative, architectural drawing of Cafe La Rue (Las Vegas), typical details, May 18, 1952
Date
Archival Collection
Description
Typical details of the Cafe La Rue, later the Sands Hotel. Includes general notes, schedules, and concrete specifications.
Site Name: Sands Hotel
Address: 3355 Las Vegas Boulevard South
Image
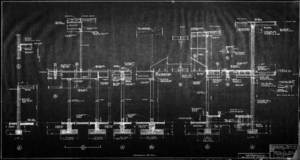
Film negative, architectural drawing of Cafe La Rue (Las Vegas), additions and alterations structural details, May 18, 1952
Date
Archival Collection
Description
Negative film transparency showing the structural details of alterations and additions to the Cafe La Rue, later the Sands Hotel.
Site Name: Sands Hotel
Address: 3355 Las Vegas Boulevard South
Image
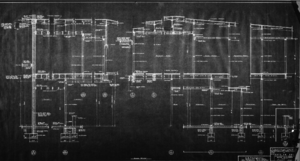
Film negative, architectural drawing of Cafe La Rue (Las Vegas), structural details for additions, May 18, 1952
Date
Archival Collection
Description
Negative film transparency showing the structural details of alterations and additions to the Cafe La Rue, later the Sands Hotel.
Site Name: Sands Hotel
Address: 3355 Las Vegas Boulevard South
Image
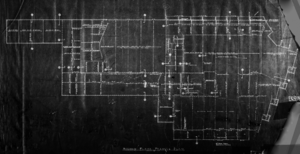
Film negative, architectural drawing of Cafe La Rue (Las Vegas), second floor framing plan, May 18, 1952
Date
Archival Collection
Description
Negative film transparency of the floor framing plans for the Cafe la Rue, later the Sand Hotel. Wayne McAllister, architect; W. D. Treadway, consulting engineer.
Site Name: Sands Hotel
Address: 3355 Las Vegas Boulevard South
Image
