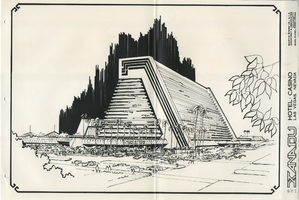Search the Special Collections and Archives Portal
Search Results
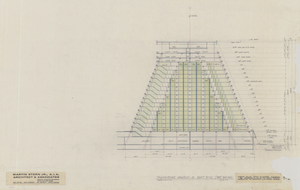
Architectural drawing, Xanadu Hotel and Casino (Las Vegas), rough sketches, transverse section at east end, January 14, 1975
Date
Archival Collection
Description
Transverse section at east end of the proposed Xanadu Hotel and Casino (west end similar). Original medium: pencil on tracing paper. The Xanadu was to be located where the Excalibur Hotel and Casino currently sits, but it was never built. Berton Charles Severson, architect; Brian Walter Webb, architect.
Site Name: Xanadu Hotel and Casino
Address: 3850 Las Vegas Boulevard South, Las Vegas, NV
Image
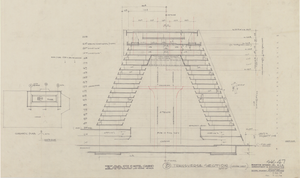
Architectural drawing, Xanadu Hotel and Casino (Las Vegas), rough sketches, transverse section looking west, June 30, 1978
Date
Archival Collection
Description
Transverse section of the proposed Xanadu Hotel and Casino. Includes revision dates. Original medium: pencil on tracing paper. The Xanadu was to be located where the Excalibur Hotel and Casino currently sits, but it was never built. Berton Charles Severson, architect; Brian Walter Webb, architect.
Site Name: Xanadu Hotel and Casino
Address: 3850 Las Vegas Boulevard South, Las Vegas, NV
Image
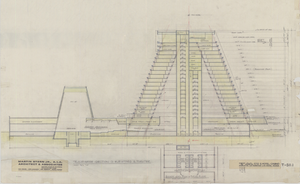
Architectural drawing, Xanadu Hotel and Casino (Las Vegas), rough sketches, transverse section, theater and elevators, November 17, 1975
Date
Archival Collection
Description
Transverse section at the theater and elevators of the proposed Xanadu Hotel and Casino. Includes revision dates. Original medium: pencil on tracing paper. The Xanadu was to be located where the Excalibur Hotel and Casino currently sits, but it was never built. Berton Charles Severson, architect; Brian Walter Webb, architect.
Site Name: Xanadu Hotel and Casino
Address: 3850 Las Vegas Boulevard South, Las Vegas, NV
Image
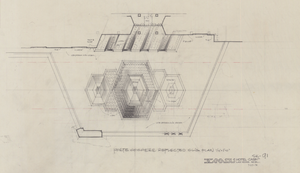
Architectural drawing, Xanadu Hotel and Casino (Las Vegas), rough sketches, porte-cochère reflected ceiling plan, July 27, 1978
Date
Archival Collection
Description
porte-cochère reflected ceiling plan of the proposed Xanadu Hotel and Casino. Original medium: pencil on tracing paper. The Xanadu was to be located where the Excalibur Hotel and Casino currently sits, but it was never built.
Site Name: Xanadu Hotel and Casino
Address: 3850 Las Vegas Boulevard South, Las Vegas, NV
Image
Photographic slides of the construction process of the Las Vegas Hilton International and the original MGM Grand; and, photographic negatives and prints of the architectural drawings of the Aladdin, Circus Circus, Flamingo, Fremont, Oakland Hilton Inn, Reno Hilton, Las Vegas Hilton International, San Francisco Hilton Inn, Mint, Proposed Hotel and Casino at Fremont and Third, Sahara, Sands, Stardust, and Xanadu.
Level of Description
Scope and Contents
This set includes photographic negatives, slides, and prints of: the construction process of the Las Vegas Hilton International and the original MGM Grand; and, architectural drawings of the Aladdin, Circus Circus, Flamingo, Fremont, Oakland Hilton Inn, Reno Hilton, Las Vegas Hilton International, San Francisco Hilton Inn, Mint, Proposed Hotel and Casino at Fremont and Third, Sahara, Sands, Stardust, and Xanadu.
Archival Collection
Collection Name: Martin Stern Architectural Records
Box/Folder: Box 749
Archival Component
Las Vegas Hilton Hippodrome, 1974 June 11; 1976 February 10
Level of Description
Scope and Contents
This set includes drawings for Jackson Earl Wheeler (client).
This set includes: floor plans, building sections, exterior elevations, preliminary sketches, rendered exterior perspectives, rendered interior perspectives, aerial images and programmatic bubble diagrams.
Includes drawings for Xanadu Arena, Xanadu Hotel and Casino, Caesar's Towers and Las Vegas Airport Hotel.
Archival Collection
Collection Name: Gary Guy Wilson Architectural Drawings
Box/Folder: Roll 257
Archival Component
Gary Guy Wilson Architectural Drawings
Identifier
Abstract
The collection is comprised of drawings (1965-1996) completed by American architect Gary Guy Wilson and/or his architectural firm, Gary Guy Wilson, AIA, Architect Studios and contains 613 sets of drawings from over 250 different projects. Primarily focused on the Las Vegas, Nevada area, the materials feature hand-drawn architectural drawings, ranging from preliminary sketches to construction documents, and a number of printed computer aided drawings. The drawings also contain work from a number of consultants, engineers, and other architects who collaborated on the development of the various projects. The drawings include: commercial and professional buildings of varying scales, such as convenience stores, hotels, casinos, shopping centers, and office developments; schools; military buildings at both Nellis and Indian Springs Air Force Bases; multi-family residential developments; and custom single-family homes located throughout the Southwest (United States).
Archival Collection
Martin Stern Architectural Records
Identifier
Abstract
The collection is comprised of drawings (1950-1990) completed by American architect Martin Stern and/or his architectural firm, Martin Stern Jr., AIA Architect and Associates, and contains 400 cubic feet of materials including 710 drawings from over 300 different projects involving over 100 buildings. Stern’s work focused on the resort centers of Las Vegas, Nevada; Reno, Nevada; Lake Tahoe, Stateline, Nevada; and Atlantic City, New Jersey. The materials feature hand-drawn architectural drawings, ranging from pencil and ink on tracing paper preliminary sketches to ink on Mylar (TM) construction documents, and a number of artist’s renderings, used for presentations and promotional materials. The drawings also contain work from a number of consultants, engineers, and other architects who collaborated on the development of the various projects. The collection includes architectural drawings for: hotels, casinos, integrated casino resorts, office towers, multi-family residential developments, and custom single-family homes.
Archival Collection

