Search the Special Collections and Archives Portal
Search Results

Squatters -Las Vegas Land and Water Company Property, Las Vegas
Date
Archival Collection
Description
Text
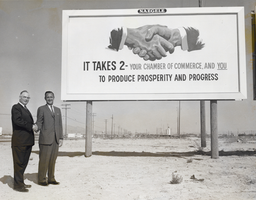
Photograph of Las Vegas Chamber of Commerce billboard, Las Vegas, 1950s-1960s
Date
Archival Collection
Description
Image
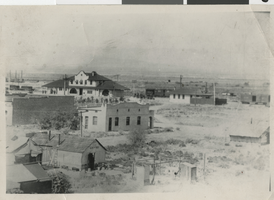
Photograph of Las Vegas Station, Las Vegas, 1920s
Date
Archival Collection
Description
Image
"Las Vegas: the American Way to Play" promotional video for Las Vegas
Date
Archival Collection
Description
Voiceover explains the varied and many amenities of visiting Las Vegas; including the new McCarran International Airport, clips of entertainment and nightlife, gambling, dining options, outdoor activities, local shopping malls (Meadows, Boulevard, Fashion Show); Wet 'n Wild water park; sports including boxing, golf, tennis, Thomas & Mack event opportunities, Laughlin, Nev.; the Las Vegas Convention Center and Cashman field center; discusses the monorail system under construction, and how Las Vegas is the premier convention and resort town. Original media U-matic S, color, aspect ratio 4 x 3, frame size 720 x 486. From the Production Company Audiovisual Collection (MS-00930) -- Digitized audiovisual material file.
Moving Image
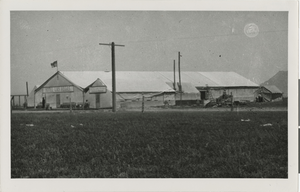
Photograph of the Hotel Las Vegas (Las Vegas), 1905
Date
Archival Collection
Description
The Hotel Las Vegas was the first hotel in Las Vegas, a tent set up for people who came to participate in the land auction. Managed by Pop Squires." Transcribed from back of photo: "Hotel Las Vegas 1905. Hotel Las Vegas, built by Las Vegas Trading Co. in 1905 was located on North Main Street between Stewart and the creek across from Woodards Down Town Camp on grounds later occupied by Elwells Ware House. All canvas and lumber used in building was cut to size and holes bored in Los Angeles, ready to be bolted together on arrival in Las Vegas. Hotel had 20 rooms. Floor space was 40 x 130 ft. Kitchen and Dining Room are seen next door to Hotel on the right. This Hotel was managed by Chas. P. Squires. Photo by Eddie Gillette, 1905." Transcribed from Special Collections sheet: "Selling of L.V. First L.V. Hotel pic cap. First Las Vegas Hotel -- The Hotel Las Vegas was made ready for the first buyers of real estate at the 1905 auction when the Las Vegas Trading Co., managed by Charles (Pop) Squires, opened the registry. All canvas and lumber used in building was cut to size and holes bored in Los Angeles, a prefab forerunner. Hotel Las Vegas boasted 20 rooms and was regarded as the top 'night spot' of its day."
Site Name: Hotel Las Vegas
Address: 1 Fremont Street
Image

Letter from W. T. Stewart (Las Vegas) to Las Vegas Land and Water Company (Las Vegas), January 1, 1951
Date
Archival Collection
Description
Stewart notified the Las Vegas Land and Water Company that unless water was provided or the rent lowered, he would terminate the lease and vacate the property.
Text
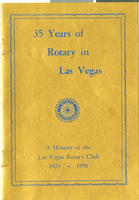
35 Years of Rotary in Las Vegas, 1923-1958
Date
Archival Collection
Description
Text
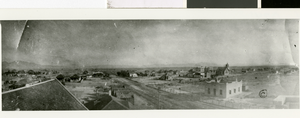
Photograph of early Las Vegas, Las Vegas, 1910
Date
Archival Collection
Description
Image
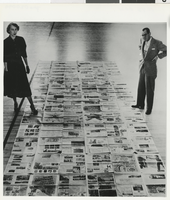
Photograph of Las Vegas Review-Journal, Las Vegas, Nevada, 1955
Date
Archival Collection
Description
Image

The Sky Las Vegas Tower, Las Vegas, Nevada: digital photograph
Date
Archival Collection
Description
Image
