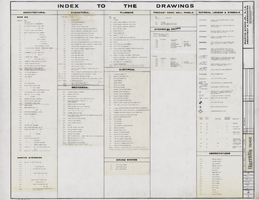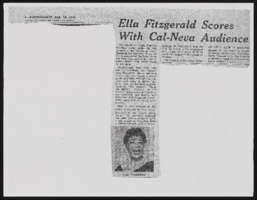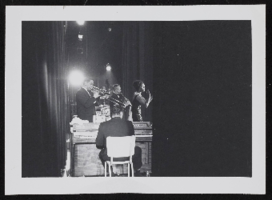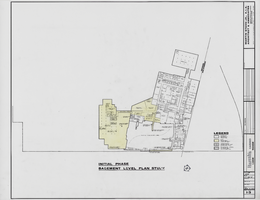Search the Special Collections and Archives Portal
Search Results

Index to architectural drawings, material and symbol legend, Harrah's Tahoe (Stateline, Nev.), December 1, 1971
Date
Archival Collection
Description
Architectural plans for the construction of the Harrah's Tahoe; delineator identified as Jim, B.; printed on mylar. Berton Charles Severson, architect; Brian Walter Webb, architect.
Site Name: Harrah's Tahoe
Address: 15 Highway 50
Text
Tahoe Motel mounted sign, Reno, Nevada, approximately 2016 to 2020
Level of Description
Archival Collection
Collection Name: Northern Nevada Neon Photograph Collection
Box/Folder: Digital File 00
Archival Component
Tahoe Italian Kitchen wall mounted sign, Stateline, Nevada, 2021
Level of Description
Archival Collection
Collection Name: Northern Nevada Neon Photograph Collection
Box/Folder: Digital File 00
Archival Component
Harrah's Lake Tahoe wall mounted signs, Stateline, Nevada, 2021
Level of Description
Archival Collection
Collection Name: Northern Nevada Neon Photograph Collection
Box/Folder: Digital File 00
Archival Component
Harrah's Lake Tahoe wall mounted sign, Stateline, Nevada, 2021
Level of Description
Archival Collection
Collection Name: Northern Nevada Neon Photograph Collection
Box/Folder: Digital File 00
Archival Component

Cal-Neva Lodge (Lake Tahoe): press clippings, reviews, and advertisements
Date
Archival Collection
Description
Series 2: Nightclubs
Mixed Content

Jewel Brown performing at Harrah's Lake Tahoe, Nevada: candid photograph
Date
Archival Collection
Description
Series I. Personal Papers, photographs, and designs
Image

Architectural drawing of Harrah's Tahoe (Stateline, Nev.), end suite floor plan, February 26, 1971
Date
Archival Collection
Description
End suite floor plan for suites B and C for the construction of the Harrah's Lake Tahoe resort. Printed on mylar. Berton Charles Severson, architect; Brian Walter Webb, architect.
Site Name: Harrah's Tahoe
Address: 15 Highway 50
Image
South Tahoe Hospital, Scow Medical Office: addition, 1953 July 13
Level of Description
Scope and Contents
This set includes drawings by John Badgley
Archival Collection
Collection Name: Ethan Jennings Jr. Architectural Records
Box/Folder: Roll 175
Archival Component

Architectural drawing of Harrah's Tahoe (Stateline, Nev.), basement level plan study, December 15, 1970
Date
Archival Collection
Description
Initial phase basement level plan study for the construction of the Harrah's Lake Tahoe resort. Printed on mylar. Berton Charles Severson, architect; Brian Walter Webb, architect.
Site Name: Harrah's Tahoe
Address: 15 Highway 50
Image
