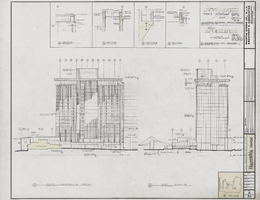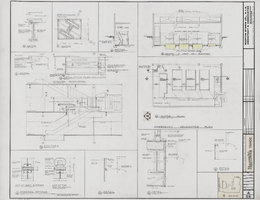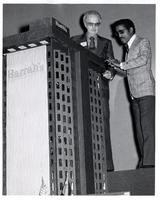Search the Special Collections and Archives Portal
Search Results
Caesars Tahoe: estimated food cost spreadsheets, correspondence, 1981-1982
Level of Description
Archival Collection
Collection Name: Nat Hart Professional Papers
Box/Folder: Box 07
Archival Component

Architectural drawing of Harrah's Tahoe (Stateline, Nev.), external elevations, south and east, December 1, 1971
Date
Archival Collection
Description
South and east elevations and sections for the construction of Harrah's Lake Tahoe. Includes revision dates and key plan. Drawn by Tony. Original material: mylar. Berton Charles Severson, architect; Brian Walter Webb, architect.
Site Name: Harrah's Tahoe
Address: 15 Highway 50
Image
Speech on dedication of Harrah's Lake Tahoe Hotel, 1973 November 10
Level of Description
Archival Collection
Collection Name: Howard Cannon Papers
Box/Folder: Box 08 (Speeches)
Archival Component
#64170: Magenheimer, Chris (Lake Tahoe Firefighter), 2004 April 21
Level of Description
Archival Collection
Collection Name: University of Nevada, Las Vegas Creative Services Records (2000s)
Box/Folder: N/A
Archival Component

Architectural drawing of Harrah's Tahoe (Stateline, Nev.), emergency generator plan and sections, April 5, 1972
Date
Archival Collection
Description
Emergency generator and escalator plans for the construction of Harrah's Lake Tahoe. Includes key plan and revision dates. Drawn by W.P. Original material: mylar. Berton Charles Severson, architect; Brian Walter Webb, architect.
Site Name: Harrah's Tahoe
Address: 15 Highway 50
Image
Transportation. Aviation. Lake Tahoe Airport. Contains correspondence, 1980 October
Level of Description
Archival Collection
Collection Name: Howard Cannon Papers
Box/Folder: Box 71 (96th Session)
Archival Component
Natural Resources. Lake Tahoe Park. Contains correspondence, 1966 January
Level of Description
Archival Collection
Collection Name: Howard Cannon Papers
Box/Folder: Box 30 (89th Session)
Archival Component

Photograph of Bill Harrah and Sammy Davis, Jr. looking at a model of the Harrah's Tahoe tower, circa 1972
Date
Archival Collection
Description
Bill Harrah and Sammy Davis, Jr. looking at a model of the Harrah's Tahoe Tower.
Site Name: Harrah's Tahoe
Address: 15 Highway 50
Image
Whiskey Pete's Casino: Lake Tahoe, Stateline, Nevada, 1980; 1982
Level of Description
Archival Collection
Collection Name: Martin Stern Architectural Records
Box/Folder: N/A
Archival Component

Architectural drawing of Harrah's Tahoe (Stateline, Nev.), complete skyroom floor plan, December 1, 1971
Date
Archival Collection
Description
Architectural plans for construction at the Harrah's Tahoe. Additive alternate number 7. Original material: mylar. Includes key plan and notes. Drawn by P. Job captain: L.H.S. Checked by: M.T. Berton Charles Severson, architect; Brian Walter Webb, architect.
Site Name: Harrah's Tahoe
Address: 15 Highway 50
Image
