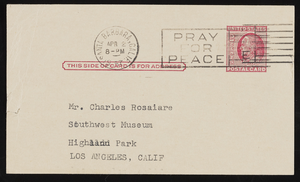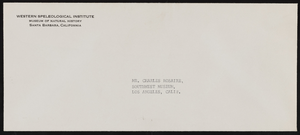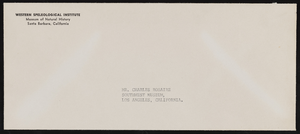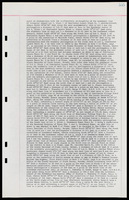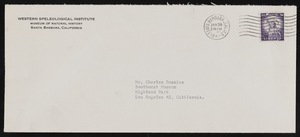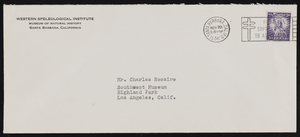Search the Special Collections and Archives Portal
Search Results
Southgate Apartments, 1987 August 10
Level of Description
File
Scope and Contents
This set includes: This set includes: index sheet, site plans, floor plans, framing plans, roof plans, building sections, interior elevations, redlining, construction details, finish/door/window schedules, plans and fixture schedules, grading plans, water and sewer plans.
This set includes drawings for Southgate Associates (client) by Southwest Engineering (engineer).
Archival Collection
Gary Guy Wilson Architectural Drawings
To request this item in person:
Collection Number: MS-00439
Collection Name: Gary Guy Wilson Architectural Drawings
Box/Folder: Roll 517
Collection Name: Gary Guy Wilson Architectural Drawings
Box/Folder: Roll 517
Archival Component
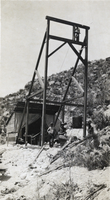
Photograph of men with mining equipment, circa early 1900s
Date
1900 to 1930
Archival Collection
Description
Men outside of a cabin near mining equipment in the southwest, possibly Nevada or Arizona.
Image
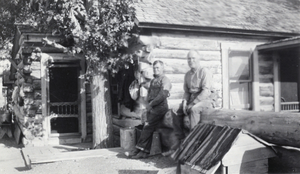
Photograph of men beside log houses, circa early 1920s-1940s
Date
1920 to 1949
Archival Collection
Description
Two unidentified men standing outside of a log home probably located in the southwest.
Image
Pagination
Refine my results
Content Type
Creator or Contributor
Subject
Archival Collection
Digital Project
Resource Type
Year
Material Type
Place
Language
Records Classification

