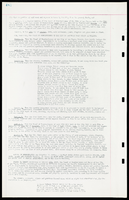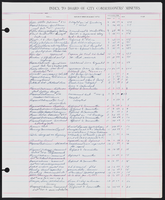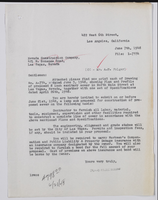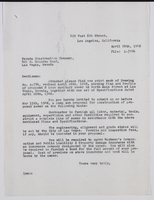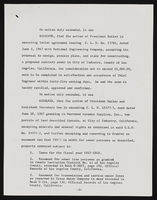Search the Special Collections and Archives Portal
Search Results
Edgewater Hotel, 1983 March 18; 1984 April
Level of Description
File
Scope and Contents
This set includes: site sections, parking lot plans, water and sewer plans, grading plans, lagoon plans, aerial images, topographic maps, utility plans, drainage plans and grading plans.
This set includes drawings by Chilton Engineering (engineer) and Robert J. McNutt (engineer).
Archival Collection
Gary Guy Wilson Architectural Drawings
To request this item in person:
Collection Number: MS-00439
Collection Name: Gary Guy Wilson Architectural Drawings
Box/Folder: Roll 152
Collection Name: Gary Guy Wilson Architectural Drawings
Box/Folder: Roll 152
Archival Component
Pagination
Refine my results
Content Type
Creator or Contributor
Subject
Archival Collection
Digital Project
Resource Type
Material Type
Place
Language
Records Classification

