Search the Special Collections and Archives Portal
Search Results
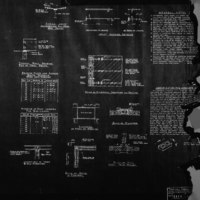
Film negative, architectural drawing of Cafe La Rue (Las Vegas), typical details, May 18, 1952
Date
Archival Collection
Description
Typical details of the Cafe La Rue, later the Sands Hotel. Includes general notes, schedules, and concrete specifications.
Site Name: Sands Hotel
Address: 3355 Las Vegas Boulevard South
Image
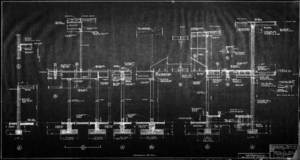
Film negative, architectural drawing of Cafe La Rue (Las Vegas), additions and alterations structural details, May 18, 1952
Date
Archival Collection
Description
Negative film transparency showing the structural details of alterations and additions to the Cafe La Rue, later the Sands Hotel.
Site Name: Sands Hotel
Address: 3355 Las Vegas Boulevard South
Image
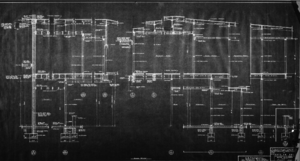
Film negative, architectural drawing of Cafe La Rue (Las Vegas), structural details for additions, May 18, 1952
Date
Archival Collection
Description
Negative film transparency showing the structural details of alterations and additions to the Cafe La Rue, later the Sands Hotel.
Site Name: Sands Hotel
Address: 3355 Las Vegas Boulevard South
Image
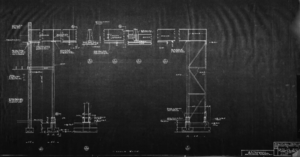
Film negative, architectural drawing of Cafe La Rue (Las Vegas), structural details for alterations and additions, May 18, 1952
Date
Archival Collection
Description
Negative film transparency showing the structural details of alterations and additions to the Cafe La Rue, later the Sands Hotel.
Site Name: Sands Hotel
Address: 3355 Las Vegas Boulevard South
Image
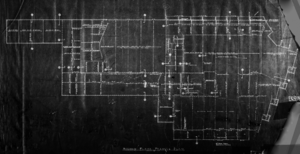
Film negative, architectural drawing of Cafe La Rue (Las Vegas), second floor framing plan, May 18, 1952
Date
Archival Collection
Description
Negative film transparency of the floor framing plans for the Cafe la Rue, later the Sand Hotel. Wayne McAllister, architect; W. D. Treadway, consulting engineer.
Site Name: Sands Hotel
Address: 3355 Las Vegas Boulevard South
Image
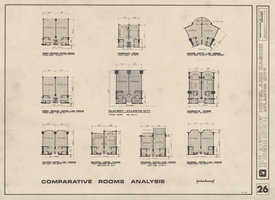
Comparative analysis of hotel guest rooms designed by Martin Stern Jr., May 9, 1977
Date
Archival Collection
Description
Comparison of typical guest room floor plans for the MGM Grand Reno, Harrah's Lake Tahoe, the Sands (Las Vegas), MGM Grand Las Vegas, Playboy Hotel and Casino (Atlantic City),the Hilton (Las Vegas), the Sahara (Las Vegas), and the Riviera (Las Vegas).
Image
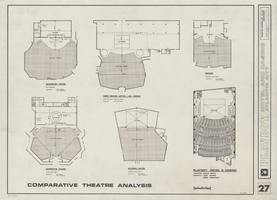
Comparative analysis of hotel theaters designed by Matin Stern Jr., May 9, 1977
Date
Archival Collection
Description
Comparison of hotel theater floor plans for the Stardust (Las Vegas), MGM Grand Las Vegas, the Sands (Las Vegas), Harrah's Tahoe, the Riviera (Las Vegas), and the Playboy Hotel and Casino (Atlantic City).
Site Name: Harrah's Tahoe
Address: 15 Highway 50
Image
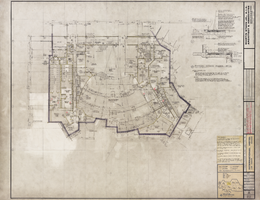
Architectural drawing of the International Hotel (Las Vegas), first floor plan section D, August 5, 1968
Date
Archival Collection
Description
Architectural plans for the International Hotel, Las Vegas, Nevada from 1968. Printed on mylar. Includes revisions, floor plan notes, and sanding and finishing notes. Berton Charles Severson, architect; Brian Walter Webb, architect; G. I. Zaima, delineator.
Site Name: International Hotel
Address: 3000 Paradise Road
Image
