Search the Special Collections and Archives Portal
Search Results
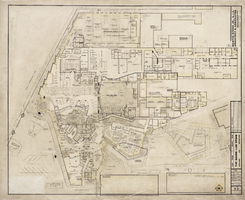
Architectural drawing of Sands Hotel (Las Vegas) additions and alterations, first floor master plan, November 13, 1968
Date
Archival Collection
Description
Architectural plans for additions and alterations to The Sands. Berton Charles Severson, architect; Brian Walter Webb, architect; Masyoshi Tokubo, delineator; Martin Stern, Jr.; A.I.A. Architect & Associates.
Site Name: Sands Hotel
Address: 3355 Las Vegas Boulevard South
Image
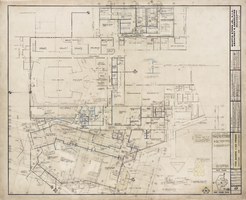
Architectural drawing, Sands Hotel (Las Vegas), additions and alterations, partial first floor plan, August 3, 1964
Date
Archival Collection
Description
Architectural plans for additions and alterations to The Sands. Includes revisions and shower notes. Printed on mylar. Berton Charles Severson, architect; Brian Walter Webb, architect; J. Rock, delineator.
Site Name: Sands Hotel
Address: 3355 Las Vegas Boulevard South
Image
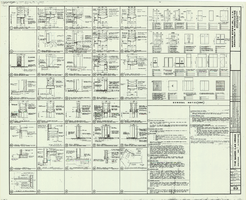
Architectural drawing of additions and alterations, door details, Sands Hotel, Las Vegas, Nevada, September 10, 1965
Date
Description
Drawings of door details, additions and alterations at the Sands Hotel, Las Vegas, Nevada. "Sheet number 53. Job 420. Scale as noted. Drawn by Gordon Koch. Job caption: Mas Tokubo. Date: August 3, 1964. Revisions: 8-31-64; 10-27-64; 11-10-64; 11-24-64; 5-25-65; 9-10-65."
Site Name: Sands Hotel
Address: 3355 Las Vegas Boulevard South;
Image
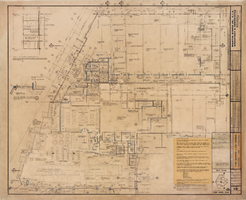
Architectural drawing of Sands Hotel (Las Vegas), additions and alterations, partial first floor plan, August 3, 1964
Date
Archival Collection
Description
Architectural plans for additions and alterations to The Sands. Includes general floor plan notes, key plan, revisions, and symbol legend. Printed on mylar. Berton Charles Severson, architect; Brian Walter Webb, architect; J. Rock, delineator.
Site Name: Sands Hotel
Address: 3355 Las Vegas Boulevard South
Image
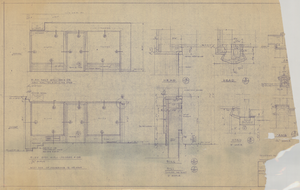
Architectural drawing of Cafe La Rue at the Sands Hotel (Las Vegas), revisions to the east wall arcade, September 4, 1952
Date
Archival Collection
Description
Architectural plans for the Cafe La Rue/Sands from 1952.
Site Name: Sands Hotel
Address: 3355 Las Vegas Boulevard South
Image

Architectural drawing of Sands Hotel (Las Vegas), additions and alterations, master plan, roof plan, August 3, 1964
Date
Archival Collection
Description
Master plan for the roof plan as part of the additions and alterations of the Sands Hotel, Las Vegas. Printed on mylar. Includes roof specifications, revisions, and notes for the promenade roof plan. Berton Charles Severson, architect; Brian Walter Webb, architect; Dan Ford, delineator.
Site Name: Sands Hotel
Address: 3355 Las Vegas Boulevard South
Image
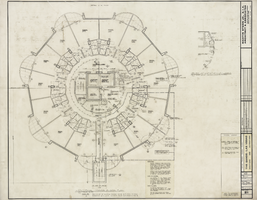
Architectural drawing of Sands Hotel (Las Vegas), additions and alterations, typical tower floor plan, August 3, 1964
Date
Archival Collection
Description
Architectural plans for additions and alterations to The Sands. Printed on mylar. Includes revisions, floor plan notes, linen chute notes, and linen room shelving notes. Berton Charles Severson, architect; Brian Walter Webb, architect; Frank R. Bernard, delineator.
Site Name: Sands Hotel
Address: 3355 Las Vegas Boulevard South
Image
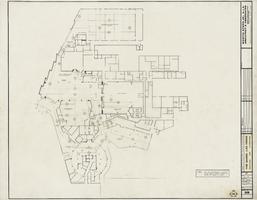
Architectural drawing of Sands Hotel (Las Vegas) additions and alterations, master key plan for interior elevations, August 3, 1964
Date
Archival Collection
Description
Architectural plans for additions and alterations to The Sands Hotel. Printed on mylar. Ken Ogawa, delineator.
Site Name: Sands Hotel
Address: 3355 Las Vegas Boulevard South
Image
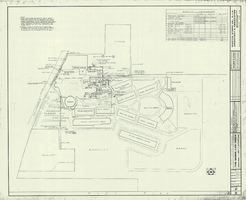
Architectural drawing of additions and alterations to plumbing plot plan, Sands Hotel, Las Vegas, Nevada, November 4, 1965
Date
Description
Plan for additions and alterations to the plumbing system at the Sands Hotel, Las Vegas, Nevada"Sheet number P2. Job 420. Scale: 1"=50'-0". Revisions: 12-4-64; 2-26-65; 11-4-65. Consultant: Hellman & Lober, Mechanical Engineers."
Site Name: Sands Hotel
Address: 3355 Las Vegas Boulevard South;
Image
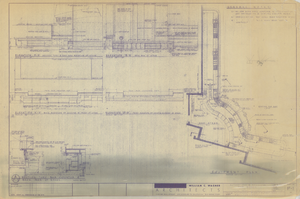
Architectural drawing of the Sands Hotel (Las Vegas) stage renovations, revised equipment plan, elevations and sections, August 7, 1958
Date
Archival Collection
Description
Architectural plans for the renovation of the stage area of The Sands from 1958.
Site Name: Sands Hotel
Address: 3355 Las Vegas Boulevard South
Image
