Search the Special Collections and Archives Portal
Search Results

Bus stop on West Sahara Avenue near Jones Bouevard, looking west, Las Vegas, Nevada: digital photograph
Date
Archival Collection
Description
Image

Architectural drawing of Sahara Hotel Convention Center (Las Vegas), roof plan, August 15, 1967
Date
Archival Collection
Description
Remodel plans for the Sahara Hotel Convention Center from 1967. Includes revisions, details, and roof notes. Printed on mylar. Berton Charles Severson, architect; Brian Walter Webb, architect; Fred D. Anderson, delineator.
Site Name: Sahara Hotel and Casino
Address: 2535 Las Vegas Boulevard South
Image
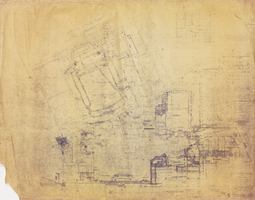
Architectural drawing of administration building, Sahara Hotel (Las Vegas), floor plan administration building, circa 1952
Date
Archival Collection
Description
Floor plans for the Sahara administration building. Includes door schedule. Drawn on facsimile paper.
Site Name: Sahara Hotel and Casino
Address: 2535 Las Vegas Boulevard South
Image
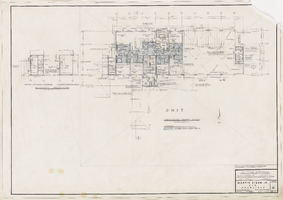
Architectural drawing of hi-rise addition, Sahara Hotel (Las Vegas), elevator penthouse, April 24, 1959
Date
Archival Collection
Description
Floor plans for the elevator penthouse in the hotel tower addition for the Sahara. Printed on onion skin.
Site Name: Sahara Hotel and Casino
Address: 2535 Las Vegas Boulevard South
Image
Key Adjustment Insurance, bumps at 1609 E. Sahara Avenue, 1964 August 07
Level of Description
Archival Collection
Collection Name: Frank Mitrani Photographs
Box/Folder: Box 12
Archival Component
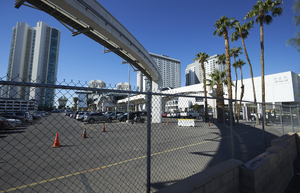
Monorail at East Sahara Avenue and Paradise Road looking south, Las Vegas, Nevada: digital photograph
Date
Archival Collection
Description
Image
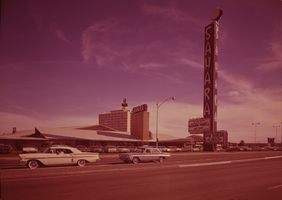
Film transparency of the Googie style façade of the Sahara Hotel and Casino (Las Vegas), early-mid 1960s
Date
Archival Collection
Description
Daytime view of the front exterior of the Sahara as seen from Las Vegas Boulevard after the addition of the first hotel tower. Signs show Eleanor Powell headlining in the Congo Room and Don Rickles headlining in the Casbar Theatre.
Site Name: Sahara Hotel and Casino
Address: 2535 Las Vegas Boulevard South
Image
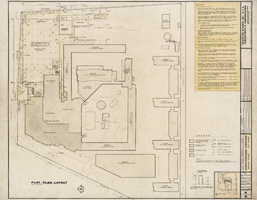
Architectural drawing of Sahara Hotel Convention Center (Las Vegas), plot plan, August 15, 1967
Date
Archival Collection
Description
Plot plan for the Sahara Hotel Convention Center from 1967. Includes revisions, key plan, and plot plan notes. Printed on mylar. Berton Charles Severson, architect; Brian Walter Webb; architect; Milton R. Bertrand, delineator.
Site Name: Sahara Hotel and Casino
Address: 2535 Las Vegas Boulevard South
Image
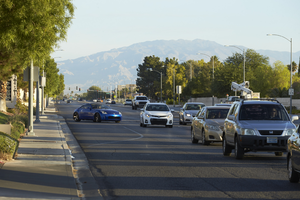
Car on Buffalo Drive north of West Sahara Avenue, looking north, Las Vegas, Nevada: digital photograph
Date
Archival Collection
Description
Image
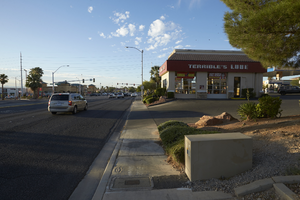
Cars on Buffalo Drive north of West Sahara Avenue, looking south, Las Vegas, Nevada: digital photograph
Date
Archival Collection
Description
Image
