Search the Special Collections and Archives Portal
Search Results
Raggio, Bill, Riviera Hotel, Nevada Senate campaign publicity, 1968 July 09
Level of Description
Archival Collection
Collection Name: Frank Mitrani Photographs
Box/Folder: Box 13
Archival Component
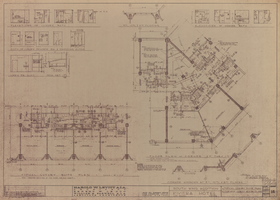
Architectural drawing of Riviera Hotel and Casino (Las Vegas), south wing addition typical luxury suite, August 4, 1965
Date
Archival Collection
Description
Corner guest room and typical luxury suite plans, elevations, and details for the addition of the south wing of the Riviera Hotel and Casino from 1965. Facsimile on parchment.
Site Name: Riviera Hotel and Casino
Address: 2901 Las Vegas Boulevard South
Image
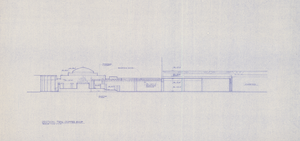
Architectural drawing of the Riviera Hotel and Casino (Las Vegas), conceptual and planning drawings, section through the coffee shop, circa 1980
Date
Archival Collection
Description
Preliminary drawing of an outside elevation of the Riviera. Ozalid.
Site Name: Riviera Hotel and Casino
Address: 2901 Las Vegas Boulevard South
Image
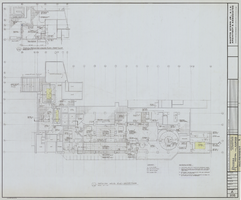
Architectural drawing of Riviera Hotel (Las Vegas), reflected ceiling plan, second floor restaurants, circa October, 1981
Date
Archival Collection
Description
Reflected ceiling plans for second floor restaurants from 1981 for changes to the Riviera. Drawn by T.U. Printed on mylar. Berton Charles Severson, architect; Brian Walter Webb, architect.
Site Name: Riviera Hotel and Casino
Address: 2901 Las Vegas Boulevard South
Image
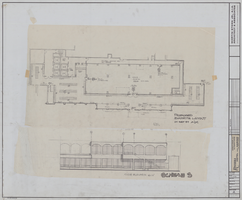
Architectural drawing of the Riviera Hotel and Casino (Las Vegas), proposed Biarritz layout and south elevation scheme 3, circa 1984
Date
Archival Collection
Description
Drawing of proposed changes to the Riviera as submitted to the planning commission from 1984; the layout of the Biarritz building, named after a French town. Drawn on tracing paper and taped onto mylar.
Site Name: Riviera Hotel and Casino
Address: 2901 Las Vegas Boulevard South
Image
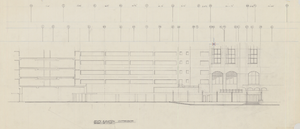
Architectural drawing of the Riviera Hotel and Casino (Las Vegas), conceptual and planning drawings of the coffee shop, south elevation, circa 1980
Date
Archival Collection
Description
Preliminary drawing of an outside elevation of the Riviera. Drawn on tracing paper with pencil.
Site Name: Riviera Hotel and Casino
Address: 2901 Las Vegas Boulevard South
Image
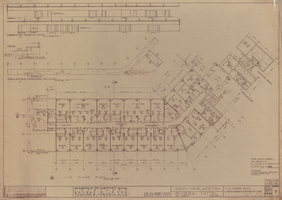
Architectural drawing of Riviera Hotel and Casino (Las Vegas), south wing addition eleventh floor plan, August 4, 1965
Date
Archival Collection
Description
Eleventh floor plan including penthouse and machine room plans for the addition of the south wing of the Riviera Hotel and Casino from 1965. Includes corridor elevations and reflected ceiling plans. Facsimile on parchment.
Site Name: Riviera Hotel and Casino
Address: 2901 Las Vegas Boulevard South
Image
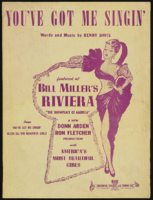
(Bill Miller's) Riviera (Ft. Lee, NJ): press clippings, program and sheet music
Date
Archival Collection
Description
Series 2: Nightclubs
Mixed Content
Palm Springs Riviera: Palm Springs, California, 1958 March 28; 1960 November 2
Level of Description
Scope and Contents
This set includes drawings prepared for Irwin S. Schuman (client).
Archival Collection
Collection Name: Homer Rissman Architectural Records
Box/Folder: N/A
Archival Component
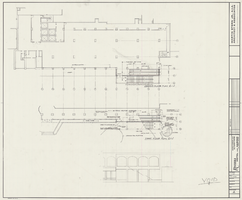
Architectural drawing of the Riviera Hotel and Casino (Las Vegas), planning commission submittal, first and second floor plans, circa 1984
Date
Archival Collection
Description
Drawing of proposed changes to the Riviera as submitted to the planning commission from 1984. Printed on mylar.
Site Name: Riviera Hotel and Casino
Address: 2901 Las Vegas Boulevard South
Image
