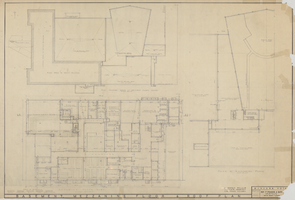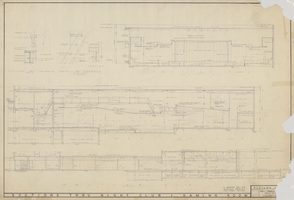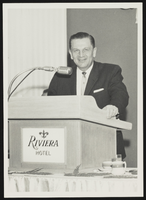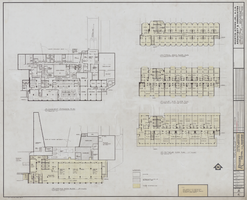Search the Special Collections and Archives Portal
Search Results

Architectural drawing of Riviera Hotel and Casino (Las Vegas), basement, mezzanine floor and roof plan, July 28, 1954
Date
Archival Collection
Description
Basement and mezzanine level floor plans for the construction of the Riviera Hotel and Casino from 1954. Drawn by F. Mc. Original medium: pencil on paper.
Site Name: Riviera Hotel and Casino
Address: 2901 Las Vegas Boulevard South
Image

Architectural drawing of Riviera Hotel and Casino (Las Vegas), night club and gaming room sections, circa October, 1954
Date
Archival Collection
Description
Sections through the night club and gaming room for the construction of the Riviera Hotel and Casino from 1954. Drawn by P.A.C. Original medium: pencil on parchment.
Site Name: Riviera Hotel and Casino
Address: 2901 Las Vegas Boulevard South
Image
Riviera Hotel and Casino Prior to Demolition, Las Vegas, Nevada, 2016 March 23
Level of Description
Archival Collection
Collection Name: UNLV University Libraries Photographs of the Development of the Las Vegas Valley, Nevada
Box/Folder: N/A
Archival Component
Riviera Hotel and Casino Prior to Demolition, Las Vegas, Nevada, 2016 March 23
Level of Description
Archival Collection
Collection Name: UNLV University Libraries Photographs of the Development of the Las Vegas Valley, Nevada
Box/Folder: N/A
Archival Component
Riviera Hotel and Casino Prior to Demolition, Las Vegas, Nevada, 2016 March 23
Level of Description
Archival Collection
Collection Name: UNLV University Libraries Photographs of the Development of the Las Vegas Valley, Nevada
Box/Folder: N/A
Archival Component
Riviera Hotel and Casino Prior to Demolition, Las Vegas, Nevada, 2016 March 23
Level of Description
Archival Collection
Collection Name: UNLV University Libraries Photographs of the Development of the Las Vegas Valley, Nevada
Box/Folder: N/A
Archival Component

Howard Cannon at a podium at the Riviera Hotel and Casino, Las Vegas, Nevada: photographic print
Date
Archival Collection
Description
Image
Red Shoes Ballet Suite Helldorado Float sponsored by the Riviera color print, 1955 May
Level of Description
Archival Collection
Collection Name: Marshall L. Wright Collection on the Riviera Hotel
Box/Folder: Oversized Box 01
Archival Component

Architectural drawing of Riviera Hotel and Casino (Las Vegas), tower addition master plans, December 12, 1973
Date
Archival Collection
Description
Basement, second floor, typical room, luxury suites, and penthouse master plans for the 1974 additions and alterations to the tower of the Riviera Hotel and Casino. Includes revision dates. Drawn by B.H. Printed on mylar. John T. Iwamoto, delineator; Berton Charles Severson, architect; Brian Walter Webb, architect.
Site Name: Riviera Hotel and Casino
Address: 2901 Las Vegas Boulevard South
Image
City of Las Vegas Rafael Riviera Community Center: exterior building rendering, 1995
Level of Description
Archival Collection
Collection Name: Domingo Cambeiro Corporation Architectural Records
Box/Folder: Box 16
Archival Component
