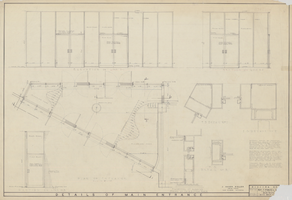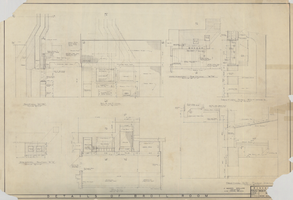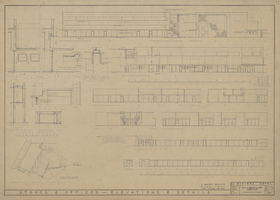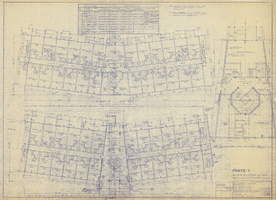Search the Special Collections and Archives Portal
Search Results

Architectural drawing of Riviera Hotel and Casino (Las Vegas), south wing addition plot plan, 1965
Date
Archival Collection
Description
Plot plan and symbols for the addition of the south wing of the Riviera Hotel and Casino from 1965. Drawn by E.A.N. Facsimile on parchment.
Site Name: Riviera Hotel and Casino
Address: 2901 Las Vegas Boulevard South
Image
Riviera Hotel Casino: Casino Control Corporation, "Special Report, Mr. Clair Haycock, Board Member, Public Employees Retirement System Hotel Riviera" report, 1983 September 14
Level of Description
Archival Collection
Collection Name: Gary W. Royer Collection on Gaming
Box/Folder: Box 079 (Restrictions apply)
Archival Component

Architectural drawing of Riviera Hotel and Casino (Las Vegas), main entrance details, circa October 1954
Date
Archival Collection
Description
Details, sections, elevations, and plan of the main entrance of the Riviera Hotel and Casino for the 1954 construction. Includes notes. Drawn by F. Mc. Pencil on paper.
Site Name: Riviera Hotel and Casino
Address: 2901 Las Vegas Boulevard South
Image
Scrapbook: includes clippings about Wright, black-and-white photographs of the construction of the Riviera, invitation to the Riviera's grand opening, show program signed by Liberace, and materials about the Flamingo Hotel, 1954-1956
Level of Description
Archival Collection
Collection Name: Marshall L. Wright Collection on the Riviera Hotel
Box/Folder: Oversized Box 01
Archival Component

Architectural drawing of Riviera Hotel and Casino (Las Vegas), first floor plan, July 28, 1954
Date
Archival Collection
Description
First floor plan for the construction of the Riviera Hotel and Casino from 1954. Drawn by F. Mc. Includes revision dates. Original medium: pencil on paper.
Site Name: Riviera Hotel and Casino
Address: 2901 Las Vegas Boulevard South
Image

Architectural drawing of Riviera Hotel and Casino (Las Vegas), broil room details, circa October, 1954
Date
Archival Collection
Description
Elevations, sections, details and floor plan of the broil room for the construction of the Riviera Hotel and Casino from 1954. Drawn by F. Mc. Original medium: pencil on paper.
Site Name: Riviera Hotel and Casino
Address: 2901 Las Vegas Boulevard South
Image

Architectural drawing of Riviera Hotel and Casino (Las Vegas), stores and offices elevations, November 26, 1954
Date
Archival Collection
Description
Elevations and details of stores and offices for the construction of the Riviera Hotel and Casino from 1954. Includes small site plan. Drawn by H.G.H. Original medium: pencil on parchment.
Site Name: Riviera Hotel and Casino
Address: 2901 Las Vegas Boulevard South
Image

Architectural drawing of Riviera Hotel and Casino (Las Vegas), first and second floor plans, February 7, 1962
Date
Archival Collection
Description
First and second floor and miscellaneous room plans for the phase 2 building III additions for the expansion of the Riviera Hotel and Casino in 1962. Includes notes and interior finishing schedule. Facsimile.
Site Name: Riviera Hotel and Casino
Address: 2901 Las Vegas Boulevard South
Image

Architectural drawing of Riviera Hotel and Casino (Las Vegas), penthouse floor plan, July 28, 1954
Date
Archival Collection
Description
Penthouse elevations, sections, and floor plan for the construction of the Riviera Hotel and Casino in 1954. Includes revision dates and finish schedule. Original medium: pencil on paper.
Site Name: Riviera Hotel and Casino
Address: 2901 Las Vegas Boulevard South
Image

Architectural drawing of Riviera Hotel and Casino (Las Vegas), interiors of gaming room, September 10, 1954
Date
Archival Collection
Description
Elevations, sections, and plans for the interiors of the gaming room and general office for the construction of the Riviera Hotel and Casino from 1954. Drawn by H.G.H. Original medium: pencil on paper.
Site Name: Riviera Hotel and Casino
Address: 2901 Las Vegas Boulevard South
Image
