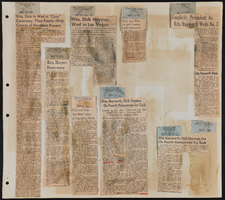Search the Special Collections and Archives Portal
Search Results
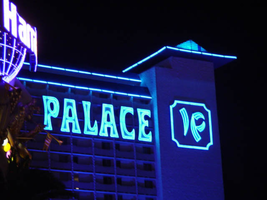
Photographs of Imperial Palace signs, Las Vegas (Nev.), 2002
Date
Archival Collection
Description
Nighttime views of the Imperial Palace Hotel and Casino signs on the Strip. Information about the sign is available in the Southern Nevada Neon Survey Data Sheet.
Site address: 3535 S Las Vegas Blvd
Sign owner: Ralph Engelstad
Sign details: Shadowing Oshea's, the Imperial palace looms high above the street. The tower for the hotel is located just east of the strip, but one of the main entrances is the unique porte-cochere and facade on the east side of the strip. The main tower resides east, seen behind the Harrah's Carnival Court. Signage includes Giant channel letters on the tower, five cabinets of the Imperial Palace logo initials placed along the towers, internally lit sculpted cabinets on the front tower, as well as the an LED screen, and a vastly lit porte- cochere, along with cabinets.
Sign condition: Structure 4 Surface 3 Lighting 4 The structure of the Imperial Palace's main tower signs seem to be intact, while the front towers signage and porte cochere are in great repair. The surfaces of the main tower are rather dull and pale during the day, but the light color aids in the luminescence at night. The lighting is in excellent repair.
Sign form: Fascia; Porte-cochère
Sign-specific description: The structure is themed after an Asian palace, complete with multi tiered swooping tiled Asian style roof lines, and wooden square beams placed to be representative of rice paper doors and windows, and symbols of dragons. Between two gaping square entrances of the front tower, sliding doors almost cower below a giant color LED message center, flanked by two back-lit , color, flex-front, two-dimensional dragons. The dragons stand upright pawing at each side of the central cabinet. The entire array sits on the lowest swooping Asian design roof level in blue tiles. As the building rises upwards, the center section repeats in multi tiered, blue roof lines, finally crowning with a fourth one, peaked at the top. The bottoms of each ones of these rooflines is bordered on the bottom with blue tubes of neon. The two main drives into to covered porte cochere, head east then turn inward, forming a squared U shape. Obviously one door is for entrance and one an exit. The ceiling is comprised of polished aluminum square panels, each one with four large, spherical, incandescent bulbs. The effect is an engaging field of animated bulbs, interrupted only by the presence of five large circular cabinets, which hang facing the floor. One hangs just into the entrance and exit, and one in the center of the north/south connecting sections of the two flanking tunnels, and two more set in the corners. The two just into the mouth, and in the corner of the tunnels, are polished aluminum themselves, with internally lit plastic fronts. These fronts are blue and white, pained graphically with an Asian geometric design, which fills the entire surface. The one cabinet is treated in the same exterior finish, but the design is created out of blue neon. Above the doors to the casino, in this cove, polished channel letters with blue plastic fronts, and borders created with narrow channels, are lined with incandescent bulbs. The tower set back into the property is adorned by a set of two story tall, white channel letters, facing west just below a long blue tiled roof, spell "Imperial Palace" and are filled with blue neon. Letters can be seen on the East face of the tower as well. On the same level of the southern end of the tower, a square, blue, channel edged cabinet, holds the channel letter initials "I" and "P." Another cabinet faces north on the north side of the tower. The channels and initials are lined with blue neon. The same arrangement can be found on the east side of the tower as well. The I and P can also be seen on the north and south end of the tower, but without the border. All of the rooflines on the tower are lined with blue neon as well. Both towers are ambiently lit with blue spotlights, casting a blue hue all over the property. At the very top of the front tower, a spike rises into the air, and is adorned with rings of blue neon.
Sign - type of display: Neon; Incandescent; Backlit
Sign - media: Steel; Plastic
Sign - non-neon treatments: Graphics
Sign animation: Oscillating
Notes: The incandescent bulbs covering the ceiling of the porte cochere, oscillate vibrantly, creating a shimmering cave of light.
Sign environment: The Imperial Palace is placed in an unusual position, with the front tower pushed right up to the street, with cars and taxis zipping in and out of the large square entrances. Just to the north is the Harrah's Carnival Court, which pushes right up to the edge of the north face of the front tower. Just to the south O Shea's sits in the great blue shadow of the Imperial palace.
Sign - date of installation: The hotel opened as the Imperial Palace in 1979. The front tower was built in 1981. The hotel was finished in three phases 1981, 1982, and 1987-1989.
Sign - thematic influences: The Imperial Palace is themed after an Asian palace, signifying the theme through several structural elements seen on the exterior. The stylized roofline, and actual shape of the roof are the representative of the classic eastern palace design seen throughout most Asian cultures in their history. The text on the main towers is stylized and representative of western text written to resemble the graceful brush stroke of Asian characters. Another obvious aspect is the backlit Asian dragons on either side of the giant LED screen on the front of the tower containing the porte-cochere. The Imperial Palace is a themed hotel, revolving around a culture, like that seen in Paris or the Bellagio. The significance of the signage relies in its Porte cochere. Related to the Riviera's parking garage due to the fact that it is located inside of one of the buildings, hidden away from plain sight. The stunning array of incandescent bulbs, lining the ceiling, and reflecting off of the high use of reflective panels. The use of the reflective metals is evidence of the leftover trend massive trend used in the 1970's due to an energy shortage. It itself, is a one of a kind porte-cochere and, is one of the most vibrant still in existence.
Surveyor: Joshua Cannaday
Survey - date completed: 2002
Sign keywords: Oscillating; Fascia; Porte-cochère; Neon; Incandescent; Backlit; Steel; Plastic; Graphics
Mixed Content
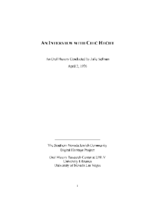
Transcript of interview with Chic Hecht by Julie Sefman, April 2, 1976
Date
Archival Collection
Description
Interview with Chic Hecht Julie Sefman on April 2, 1976. In this brief interview, Hecht talks about his time in the state senate working to bolster the budget with sales tax and gaming tax, starting a community college and health programs. He also talks about Pop Squires, a newspaper man and advocate for building Hoover Dam, who had a home on the site of Chic Hecht's clothing store on Fremont Street. Hecht also describes his time in the military and his involvement with the Military Intelligence Association.
Text
Young Electric Sign Company (YESCO) Corporate Records
Identifier
Abstract
The Young Electric Sign Company (YESCO) Corporate Records (1914-2000) document the history of the Young Electric Sign Company (YESCO) and is comprised of photographs of sign production and finished signs, negatives, slides, transparencies, anniversary scrapbooks, and videotapes. The collection also contains meeting minutes, correspondence, price books, drawings, calculations, newspaper and trade magazine articles on YESCO, advertising materials, and oral history interviews and audio recordings of YESCO designers and executives. YESCO is responsible for many of the neon signs in and around Las Vegas, Nevada and Reno, Nevada, as well as other Western states.
Archival Collection
Maria Pogee Papers
Identifier
Abstract
The Maria Pogee Papers (1942-2019) document the life and career of Argentinian born dancer, choreographer, and actress, Maria Pogee. Pogee worked extensively in Argentina, Chile, Lebanon, around the United States and in Las Vegas, Nevada. Materials include press clippings, show programs, correspondence, and photographs representing Pogee's entertainment career such as her work in the stage production of
Archival Collection
Martin Stern Architectural Records
Identifier
Abstract
The collection is comprised of drawings (1950-1990) completed by American architect Martin Stern and/or his architectural firm, Martin Stern Jr., AIA Architect and Associates, and contains 400 cubic feet of materials including 710 drawings from over 300 different projects involving over 100 buildings. Stern’s work focused on the resort centers of Las Vegas, Nevada; Reno, Nevada; Lake Tahoe, Stateline, Nevada; and Atlantic City, New Jersey. The materials feature hand-drawn architectural drawings, ranging from pencil and ink on tracing paper preliminary sketches to ink on Mylar (TM) construction documents, and a number of artist’s renderings, used for presentations and promotional materials. The drawings also contain work from a number of consultants, engineers, and other architects who collaborated on the development of the various projects. The collection includes architectural drawings for: hotels, casinos, integrated casino resorts, office towers, multi-family residential developments, and custom single-family homes.
Archival Collection
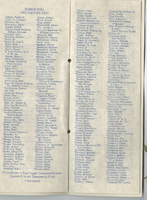
LVCJA Ball programs and planning documents, item 02
Description
Program for the Silver Anniversary Ambassador's Ball at Caesars Palace in Las Vegas, Nevada.
Dunes Hotel Photograph Collection
Identifier
Abstract
The Dunes Hotel Photographs (1950-1993) consist of administrative, publicity and entertainment images documenting the history of the Dunes Hotel and Casino in Las Vegas, Nevada. In addition to materials focusing on day-to-day activities at the hotel (correspondence, contracts, personnel, budgets, etc.) the collection provides insight into the hotel’s entertainment and public relations activities. Although there are chronological gaps in the collection, particularly during the later years of the Dunes (1970s-1990s), it provides a significant amount of historical documentation on the famed Strip hotel that was long known to tourists and residents alike as the “the Miracle in the Desert.”
Archival Collection
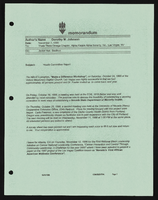
Alpha Kappa Alpha Sorority, Theta Theta Omega Chapter health committee reports
Date
Archival Collection
Description
From the Alpha Kappa Alpha Sorority, Incorporated, Theta Theta Omega Chapter Records (MS-01014) -- Chapter records file. Includes National Black Leadership Initiative on Cancer, Las Vegas coalition (NBLIC) records and program for "Nevada's First African American Wellness Conference."
Text

