Search the Special Collections and Archives Portal
Search Results
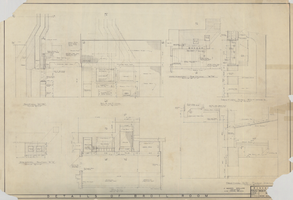
Architectural drawing of Riviera Hotel and Casino (Las Vegas), broil room details, circa October, 1954
Date
Archival Collection
Description
Elevations, sections, details and floor plan of the broil room for the construction of the Riviera Hotel and Casino from 1954. Drawn by F. Mc. Original medium: pencil on paper.
Site Name: Riviera Hotel and Casino
Address: 2901 Las Vegas Boulevard South
Image
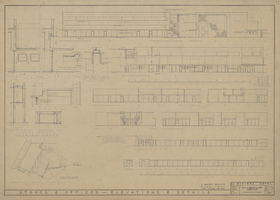
Architectural drawing of Riviera Hotel and Casino (Las Vegas), stores and offices elevations, November 26, 1954
Date
Archival Collection
Description
Elevations and details of stores and offices for the construction of the Riviera Hotel and Casino from 1954. Includes small site plan. Drawn by H.G.H. Original medium: pencil on parchment.
Site Name: Riviera Hotel and Casino
Address: 2901 Las Vegas Boulevard South
Image

Architectural drawing of the Riviera Hotel and Casino (Las Vegas), master plan for the first floor, February 3, 1984
Date
Archival Collection
Description
Drawing of proposed changes to the Riviera as submitted to the planning commission from 1984. Site plan depicting structure on the corner of Las Vegas Boulevard and Riviera Boulevard. Printed on mylar.
Site Name: Riviera Hotel and Casino
Address: 2901 Las Vegas Boulevard South
Image

Architectural drawing of Riviera Hotel and Casino (Las Vegas), penthouse floor plan, July 28, 1954
Date
Archival Collection
Description
Penthouse elevations, sections, and floor plan for the construction of the Riviera Hotel and Casino in 1954. Includes revision dates and finish schedule. Original medium: pencil on paper.
Site Name: Riviera Hotel and Casino
Address: 2901 Las Vegas Boulevard South
Image

Architectural drawing of Riviera Hotel and Casino (Las Vegas), interiors of gaming room, September 10, 1954
Date
Archival Collection
Description
Elevations, sections, and plans for the interiors of the gaming room and general office for the construction of the Riviera Hotel and Casino from 1954. Drawn by H.G.H. Original medium: pencil on paper.
Site Name: Riviera Hotel and Casino
Address: 2901 Las Vegas Boulevard South
Image
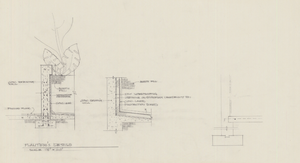
Architectural drawing of the Riviera Hotel and Casino (Las Vegas), conceptual and planning drawings, planter's details, circa 1980
Date
Archival Collection
Description
Preliminary drawing of a planter for the outside of the Riviera; drawn on tissue paper with pencil;
Site Name: Riviera Hotel and Casino
Address: 2901 Las Vegas Boulevard South
Image

Architectural drawing of Riviera Hotel and Casino (Las Vegas), second floor plan, July 28, 1954
Date
Archival Collection
Description
Second floor plan for the construction of the Riviera Hotel and Casino with added note: "3rd thru 8th floors similar." Includes revision dates and finish, window, and door schedules. Original medium: pencil on paper.
Site Name: Riviera Hotel and Casino
Address: 2901 Las Vegas Boulevard South
Image

Architectural drawing of the Riviera Hotel and Casino (Las Vegas), master plan, second floor, February 3, 1984
Date
Archival Collection
Description
Drawing of proposed changes to the Riviera as submitted to the planning commission from 1984. Printed on mylar.
Site Name: Riviera Hotel and Casino
Address: 2901 Las Vegas Boulevard South
Image
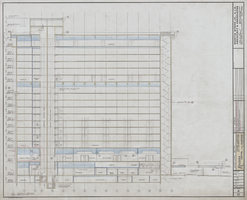
Architectural drawing of Riviera Hotel tower addition (Las Vegas), longitudinal section, December 12, 1973
Date
Archival Collection
Description
Longitudinal building section for additions and alterations to the tower of the Riviera Hotel from 1974. Drawn by FD. Includes revision dates. Printed on mylar. John T. Iwamoto, delineator; Berton Charles Severson, architect; Brian Walter Webb, architect.
Site Name: Riviera Hotel and Casino
Address: 2901 Las Vegas Boulevard South
Image
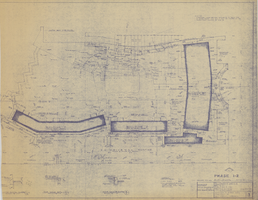
Architectural drawing of Riviera Hotel and Casino (Las Vegas), phase 1-2 plot plan, January 19, 1962
Date
Archival Collection
Description
Phase 1-2 plot plan for the expansion of the Riviera Hotel and Casino in 1962. Drawn by J.A.S. Facsimile.
Site Name: Riviera Hotel and Casino
Address: 2901 Las Vegas Boulevard South
Image
