Search the Special Collections and Archives Portal
Search Results
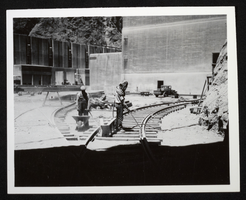
Photograph of workers welding railroad tracks for powerhouses, Hoover Dam, circa 1930-1935
Date
Archival Collection
Description
Image
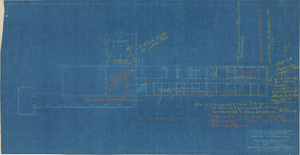
Basement heating plan for Union Pacific Railroad Company clubhouse in Caliente, Nevada: architectural drawing
Date
Archival Collection
Description
From Union Pacific Railroad Collection (MS-00397). The bottom corner says, "Union Pacific Railroad Company Southwestern District. Basement Heating Plan. Proposed Remodeling of Clubhouse, Caliente Nevada. Office of Manager of Industrial Development, Los Angeles. Drawn by R.d.W. Date 9-20-37. Scale - 1/8" = 1'. Revised. No S-567-1".
Image
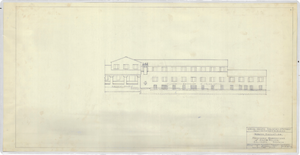
North elevation of proposed Union Pacific Railroad clubhouse remodeling, Caliente, Nevada: architectural drawing
Date
Archival Collection
Description
From Union Pacific Railroad Collection (MS-00397). The bottom corner says, "Union Pacific Railroad Company, Southwestern District. North Elevation. Proposed Remodeling of Clubhouse Caliente Nevada. Office Of Manager Of Industrial Development - Los Angeles. Drawn by. R.d.W. Scale 1/8" = 1.' Date- 9-27-37. No S-567-2."
Image
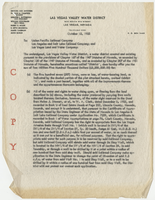
Purchase offer from Las Vegas Valley Water District to Union Pacific Railroad Company, Salt Lake Railroad Company, and Las Vegas Land and Water Company, October 15, 1952
Date
Archival Collection
Description
$2,500,000.00 offer from the Las Vegas Valley Water District to purchase all water production lands and facilities, with exceptions noted that were owned by the Union Pacific Railroad Company and subsidiaries.
Text
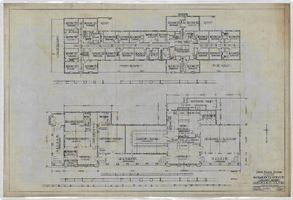
Los Angeles & Salt Lake Railroad Company passenger depot and eating house at Caliente, Nevada: architectural drawing
Date
Archival Collection
Description
From Union Pacific Railroad Collection (MS-00397). The scales are noted in the drawing. The drawing states, "Second Floor Plan" and "Track Side First Floor Plan Scale One Inch Equals Eight Feet". The corner of the drawing states, "Union Pacific System Office of Chief Engineer L.A. & S.L.R.R. Passenger Depot & Eating House, Caliente, Nevada. First & Second Floor Plans. Schedule. Work Order No. Drawn by J.C.B. Traced by J.C.B. Checked by G.L.W. Date Nov. 27. 1923. Scale As Noted. Revised. Drawing No. 45261".
Image
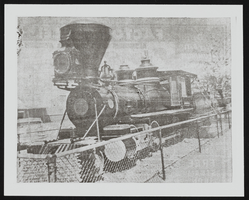
Photograph of railroad engine carrying lumber, Lake Tahoe (Nev.), 1880-1920
Date
Archival Collection
Description
Image
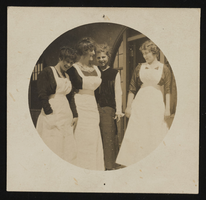
Photograph of four women standing at railroad depot, Las Vegas (Nev.), early 1900s
Date
Archival Collection
Description
Unidentified women stand in front of the SP, LA, and SL Railroad Depot in Las Vegas. This image is a framed and cropped version of image 0266_023, pho026003. The women may be "Harvey Girls," waitresses who worked at Fred Harvey's Harvey House restaurants.
Image
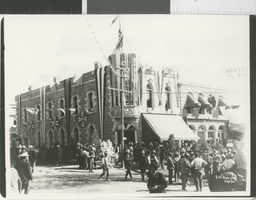
Photograph of the Palace hotel decorated for the railroad days celebration in Goldfield (Nev.), 1905
Date
Archival Collection
Description
Image
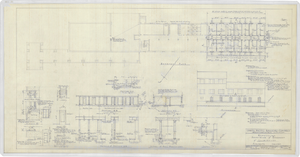
Remodeling south wing of basement of Union Pacific Railroad clubhouse, Caliente, Nevada: architectural drawing
Date
Archival Collection
Description
From Union Pacific Railroad Collection (MS-00397). Scales are noted on the drawing. The bottom corner says, "Union Pacific Railroad Company, South Central District. Remodeling South Wing Of Basement of Clubhouse, Caliente Nevada. Office Of Manager Of Industrial Development, Los Angeles. Drawn by edw. Scale - 1/8" = 1.' Date 6-8-38. No. 15899. Sh- 1."
Image
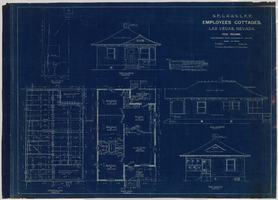
Blueprint of S.P., L.A. & S.L. Railroad employees' five room cottages, July, 1909
Date
Archival Collection
Description
Caption: S.P., L.A. & S.L. R.R. employees cottages, Las Vegas, Nevada, five rooms
Image
