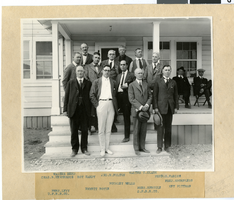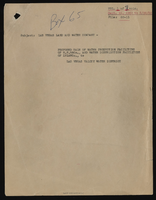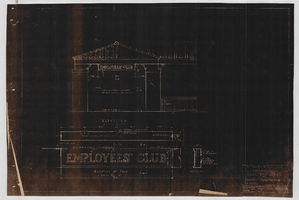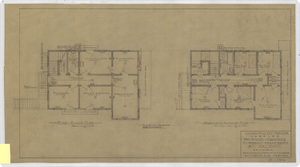Search the Special Collections and Archives Portal
Search Results
Union Pacific Railroad Passenger Depot, Las Vegas, 1924 March 09
Level of Description
Archival Collection
Collection Name: Union Pacific Railroad Photographs
Box/Folder: Folder 03
Archival Component
Caliente, Nevada - Union Pacific Railroad Company club house, 1937-1948
Level of Description
Archival Collection
Collection Name: Union Pacific Railroad Collection
Box/Folder: Box 23
Archival Component
Avalon, Catalina Island, California - property owned by railroad company, 1915-1933
Level of Description
Archival Collection
Collection Name: Union Pacific Railroad Collection
Box/Folder: Box 27
Archival Component
"Reclamation Development of Natural Resources along Railroad" Volume II, 1913-1947
Level of Description
Archival Collection
Collection Name: Union Pacific Railroad Collection
Box/Folder: Box 16
Archival Component
Union Pacific Railroad: contains architectural and civil drawings of railroad buildings, platforms, and grading work in Moapa, Nevada as well as topographic maps, 1925 January 20-1945 December 22
Level of Description
Archival Collection
Collection Name: Union Pacific Railroad Collection
Box/Folder: Flat File 177
Archival Component

Photograph of Key Pittman with Nevada politicians and southwestern railroad and mining magnates, late 1910s-early 1920s
Date
Archival Collection
Description
Image
Union Pacific Railroad: alignment map from Moapa to St. Thomas, 1913
Level of Description
Archival Collection
Collection Name: Union Pacific Railroad Collection
Box/Folder: Flat File 177, Digital File 00
Archival Component

LVLWC - proposed sale of water production facilities of Union Pacific railroad Company (UPRRC)
Date
Archival Collection
Description
Mixed Content

Electric sign for Los Angeles & Salt Lake Railroad Company employees' club in Caliente, Nevada: architectural drawing
Date
Archival Collection
Description
From Union Pacific Railroad Collection (MS-00397). The bottom corner says, "Union Pacific System, L.A. & S.L.R.R. Electric Sign For Employee's Club House, Caliente, Nev. Asst. Chief Engineers Office. Los Angeles, Cal. Drawn By F.W.G. Traced By F.W.G. Checked. Date. April 10. 1928. Scales As Noted. Revised. Drawing No. 15684-Y."
Image

Proposed changes to present Los Angeles & Salt Lake Railroad frame depot, Caliente, Nevada: architectural drawing
Date
Archival Collection
Description
From Union Pacific Railroad Collection (MS-00397). The drawing shows the First and Second Floor Plans. The bottom corner says, "Union Pacific System L.A. & S.L.R.R. Proposed Changes To Present Frame Depot At Caliente, Nevada. Asst. Chief Engineer's Office, Los Angeles. Scale 1/4" = 1'0." E.C.B. Oct 30 1922. S118-A."
Image
