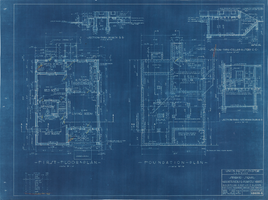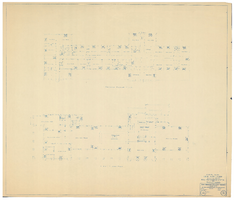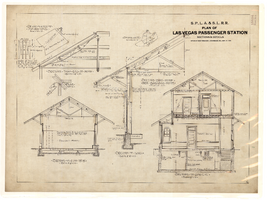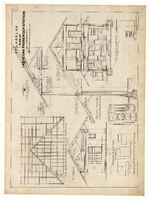Search the Special Collections and Archives Portal
Search Results
Water bearing lands owned by Union Pacific Railroad prints, 1952
Level of Description
Archival Collection
Collection Name: Las Vegas Land & Water Company Records from the Las Vegas Valley Water District
Box/Folder: Box 04
Archival Component
Postcard: railroad depot in Las Vegas, Nevada, approximately 1905-1940
Level of Description
Archival Collection
Collection Name: Fred and Maurine Wilson Photograph Collection
Box/Folder: Folder 02 (Restrictions apply)
Archival Component
"Teddy's Terrors" at the Santa Fe Railroad depot, 1903 May 08
Level of Description
Archival Collection
Collection Name: Charles P. Squires Photograph Collection
Box/Folder: Folder 07
Archival Component
Men near railroad tracks near a mine, approximately 1900-1930
Level of Description
Archival Collection
Collection Name: Charles P. Squires Photograph Collection
Box/Folder: Folder 12
Archival Component
Railroad survey camp between Caliente and Las Vegas, 1903-1904
Level of Description
Archival Collection
Collection Name: Elbert Edwards Photograph Collection
Box/Folder: Folder 10
Archival Component

Los Angeles & Salt Lake Railroad Company standard signal maintainers & pumpers house: architectural drawing
Date
Archival Collection
Description
From Union Pacific Railroad Collection (MS-00397). The scales are noted in the drawing. The bottom corner says, "Union Pacific System L.A. & S.L.R.R. Standard Signal Maintainers & Pumpers House. Locations. East Of Caliente. Ass't Chief Engineers Office Los Angeles. Drawn By F.W.G. Traced By F.W.G. Checked By W.V.L-B. Date. Nov. 24, 1926. Scales As Noted. Revised. Drawing. No. 15656-A".
Image

Los Angeles & Salt Lake Railroad Company standard signal maintainers & pumpers house: architectural drawing
Date
Archival Collection
Description
From Union Pacific Railroad Collection (MS-00397). The scales are noted in the drawing. The bottom corner says, "Union Pacific System. L.A & S.L.R.R. Standard Signal Maintainers & Pumpers House. Locations East Of Caliente. Ass't. Chief Engineers Office. Los Angeles. Drawn By F.W.G. Traced By F.W.G. Checked By W.V.L-B. Date. Nov. 24. 1926. Scales As Noted. Revised [not legible]. Drawing. No. 15656-C".
Image

Heating plans for Los Angeles & Salt Lake Railroad hotel and passenger station in Caliente, Nevada: architectural drawing
Date
Archival Collection
Description
From Union Pacific Railroad Collection (MS-00397). The bottom corner says, "Heating Plans. Union Pacific System. L.A. & S.L.R.R. Co. Hotel & Passenger Station for Caliente, Nevada. John Parkinson & Donald B. Parkinson Architects. 420 Title Insurance Bldg., Los Angeles. Cal. Date 2-25-22. Job 162. Sheet 80."
Image

S.P., L.A. & S.L. Railroad plan of Las Vegas passenger station, sheet 4, March 31, 1905
Date
Archival Collection
Description
Site Name: Las Vegas Passenger Station (Las Vegas, Nev.)
Image

S.P., L.A. & S.L. Railroad plan of Las Vegas passenger station, sheet 5, March 31, 1905
Date
Archival Collection
Description
Site Name: Las Vegas Passenger Station (Las Vegas, Nev.)
Image
