Search the Special Collections and Archives Portal
Search Results
Union Pacific Railroad: contains ten rolls of railroad track profiles and maps between Oakland, California and Salt Lake City, Utah, 1907 July 25
Level of Description
Archival Collection
Collection Name: Union Pacific Railroad Collection
Box/Folder: Box 211
Archival Component

Map showing possible industrial users' connections to railroad pipelines in Las Vegas Nevada, circa 1930-1931
Date
Archival Collection
Description
Map showing industrial users' connections to railroad pipelines in Las Vegas, Nevada.
Image
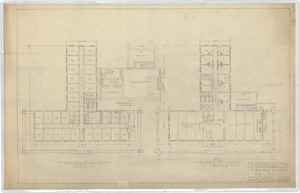
Los Angeles & Salt Lake Railroad Company employees clubhouse at Caliente, Nevada: architectural drawing
Date
Archival Collection
Description
From Union Pacific Railroad Collection (MS-00397). The scales are noted in the drawing. The bottom of the drawing says, "First Floor 1/8" = 1' - 0" " , and "Second-Floor Scale 1/8" = 1' - 0" " . The corner of the drawing says, "Union Pacific System LA & SL RR. Employees Clubhouse At Caliente. Asst. Chief Engineers Office Los Angeles. Drawn By ECB. Oct 14 1926. Scale 1/8" = 1' - 0". S-335".
Image
Union Pacific Railroad: contains seven rolls of railroad track profiles and maps between Los Angeles, California and Salt Lake City, Utah, and fourteen rolls of railroad track profiles and maps between Oakland, California and Salt Lake City, 1911 February
Level of Description
Archival Collection
Collection Name: Union Pacific Railroad Collection
Box/Folder: Box 206
Archival Component

Photograph of a decorated wagon at Tonopah Railroad Carnival, Tonopah (Nev.), early 1900s
Archival Collection
Description
Image
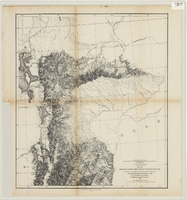
Maps of explorations and surveys for a railroad route from the Mississippi River to the Pacific Ocean, 1855
Date
Description
Image
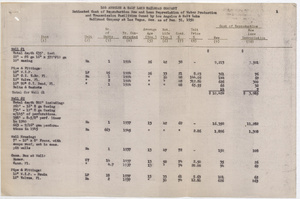
Report, Estimated cost of reproduction new and less depreciation of water facilities owned by Los Angeles & Salt Lake Railroad Company, July 16, 1951
Date
Archival Collection
Description
Detailed cost and construction material lists for all water production and transmission facilities owned by owned by Los Angeles & Salt Lake Railroad Company and formerly owned by 14th Street Water Company and Merlin Water Company as of December 31, 1950.
Text

Photograph of people seated in stands at Tonopah Railroad Carnival, Tonopah (Nev.), early 1900s
Date
Archival Collection
Description
Image
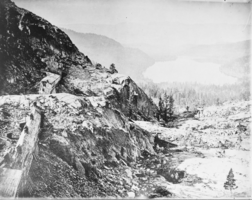
Film transparency of snow sheds covering railroad tracks in the Sierra Nevada Mountains, circa early to mid 1900s
Date
Archival Collection
Description
Image
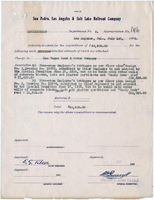
Expense form 30, San Pedro, Los Angeles & Salt Lake Railroad Company, Las Vegas (Nev.), July 1, 1909
Date
Archival Collection
Description
Text
