Search the Special Collections and Archives Portal
Search Results
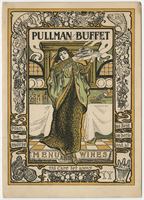
Unknown railroad company, Pullman buffet, menu and wine list
Date
Archival Collection
Description
Text
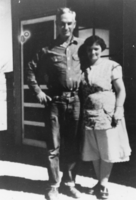
Madison and Charlene Locke in front of the restaurant at the Locke Ranch, Railroad Valley: photographic print
Date
Archival Collection
Description
From the Nye County, Nevada Photograph Collection (PH-00221) -- Series VII. Other areas in Nye County -- Subseries VII.K. Miscellaneous. Locke built the restaurant in the 1950s when oil was discovered in Railroad Valley.
Image
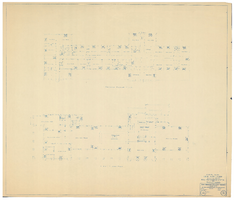
Heating plans for Los Angeles & Salt Lake Railroad hotel and passenger station in Caliente, Nevada: architectural drawing
Date
Archival Collection
Description
From Union Pacific Railroad Collection (MS-00397). The bottom corner says, "Heating Plans. Union Pacific System. L.A. & S.L.R.R. Co. Hotel & Passenger Station for Caliente, Nevada. John Parkinson & Donald B. Parkinson Architects. 420 Title Insurance Bldg., Los Angeles. Cal. Date 2-25-22. Job 162. Sheet 80."
Image
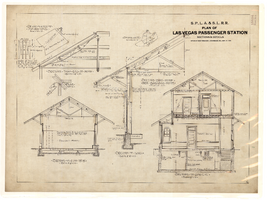
S.P., L.A. & S.L. Railroad plan of Las Vegas passenger station, sheet 4, March 31, 1905
Date
Archival Collection
Description
Site Name: Las Vegas Passenger Station (Las Vegas, Nev.)
Image
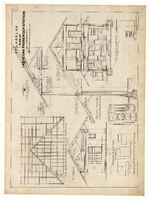
S.P., L.A. & S.L. Railroad plan of Las Vegas passenger station, sheet 5, March 31, 1905
Date
Archival Collection
Description
Site Name: Las Vegas Passenger Station (Las Vegas, Nev.)
Image
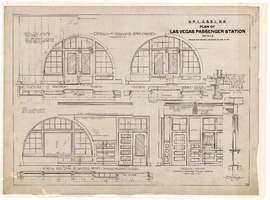
S.P., L.A. & S.L. Railroad plan of Las Vegas passenger station, sheet 6, March 31, 1905
Date
Archival Collection
Description
Site Name: Las Vegas Passenger Station (Las Vegas, Nev.)
Image
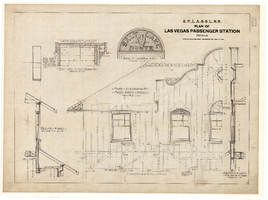
S.P., L.A. & S.L. Railroad plan of Las Vegas passenger station, sheet 7, March 31, 1905
Date
Archival Collection
Description
Site Name: Las Vegas Passenger Station (Las Vegas, Nev.)
Image
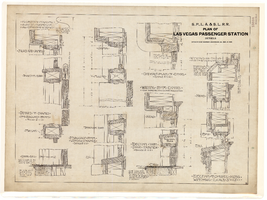
S.P., L.A. & S.L. Railroad plan of Las Vegas passenger station, sheet 8, March 31, 1905
Date
Archival Collection
Description
Site Name: Las Vegas Passenger Station (Las Vegas, Nev.)
Image
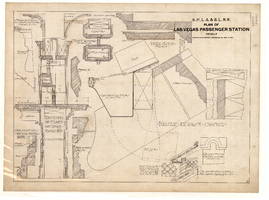
S.P., L.A. & S.L. Railroad plan of Las Vegas passenger station, sheet 9, March 31, 1905
Date
Archival Collection
Description
Site Name: Las Vegas Passenger Station (Las Vegas, Nev.)
Image
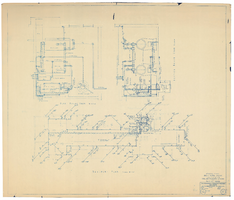
Heating plans for Los Angeles & Salt Lake Railroad hotel and passenger station, Caliente, Nevada: architectural drawing
Date
Archival Collection
Description
From Union Pacific Railroad Collection (MS-00397). Scales are noted on drawing. The bottom corner says, "Heating Plans. Union Pacific System. L.A. & S.L.R.R. Co. Hotel and Passenger Station for Caliente, Nevada. John Parkinson & Donald B. Parkinson Architects. 420 Title Insurance Bldg., Los Angeles. Cal. Date 2-25-22. Job 162. Sheet 81."
Image
