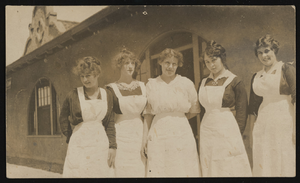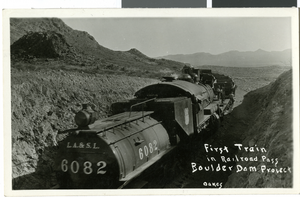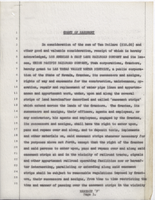Search the Special Collections and Archives Portal
Search Results

Photograph of five women standing at railroad depot, Las Vegas (Nev.), early 1900s
Date
Archival Collection
Description
Some of the same women from the previous photos pose in front of the SP, LA, and SL Railroad Depot in Las Vegas. [Taken in the early 1900s] To see the other images of women in front of the depot, reference 0266-022-023, pho026002-pho026003. The women may be "Harvey Girls," waitresses who worked at Fred Harvey's Harvey House restaurants.
Image

Postcard of a Union Pacific Railroad train, during Hoover Dam construction, late 1920s - early 1930s
Date
Archival Collection
Description
Image

Plot and planting plan for Union Pacific Railroad clubhouse in Caliente, Nevada: architectural drawing
Date
Archival Collection
Description
From Union Pacific Railroad Collection (MS-00397). The scales are noted in the drawing. The bottom of the drawing says, "Gilbert Stanley Underwood & Co. Architects and Engineers. 730 S. Los Angeles St. Los Angeles Cal. Plot Plan And Planting Plan. File No. 15684-O. Sheet No. 15 . Job No. 399. Date 8-10-27. A Club House For The Union Pacific System Caliente Nevada."
Image

Grant of easement, Las Vegas Valley Water District, regarding railroad property, circa 1953
Date
Archival Collection
Description
Grant of easement for the Las Vegas Valley Water District across railroad property.
Text

Noonday Mine side angle, Tecopa Railroad: photograph
Date
Archival Collection
Description
Image

Los Angeles & Salt Lake Railroad Company passenger depot and eating house at Caliente, Nevada: architectural drawing
Date
Archival Collection
Description
From Union Pacific Railroad Collection (MS-00397). The scales are noted in the drawing. The drawing states, "Second Floor Plan" and "Track Side First Floor Plan Scale One Inch Equals Eight Feet". The corner of the drawing states, "Union Pacific System Office of Chief Engineer L.A. & S.L.R.R. Passenger Depot & Eating House, Caliente, Nevada. First & Second Floor Plans. Schedule. Work Order No. Drawn by J.C.B. Traced by J.C.B. Checked by G.L.W. Date Nov. 27. 1923. Scale As Noted. Revised. Drawing No. 45261".
Image

Union Pacific Railroad clubhouse first floor plan, Caliente, Nevada: architectural drawing
Date
Archival Collection
Description
From Union Pacific Railroad Collection (MS-00397). The bottom of the drawing states, "Gilbert Stanley Underwood & Co. Architects And Engineers. 730 S. Los Angeles St. Los Angeles Cal. First Floor Plan. Scale 1/8" = 1'0". File No. 15684-B. Sheet No. 2. Job. No. 399. Date 8-10-27. A Club House For The Union Pacific System Caliente Nevada."
Image

Union Pacific Railroad clubhouse foundation and basement plan, Caliente, Nevada: architectural drawing
Date
Archival Collection
Description
From Union Pacific Railroad Collection (MS-00397). The bottom of the drawing states, "Gilbert Stanley Underwood & Co. Architects, And Engineers. 730 S. Los Angeles St. Los Angeles. Cal. Foundation & Basement Plan. Scale 1/8" = 1'0". File no [15690-A?]. Sheet No.1 Job No. 399. Date. 8-10-27. A Club House For The Union Pacific System. Caliente Nevada".
Image
Nevada Railroad Map: Rand, McNally and Company's Indexed County and Township Pocket Map and Shipper's Guide of Nevada’s Entire Railroad System, 1907
Level of Description
Archival Collection
Collection Name: C. A. Earle Rinker Papers
Box/Folder: Oversized Box 09
Archival Component

Second floor plan for Union Pacific Railroad clubhouse in Caliente, Nevada: architectural drawing
Date
Archival Collection
Description
From Union Pacific Railroad Collection (MS-00397). The scales are noted in the drawing. Near the bottom, the drawing says, "Gilbert Stanley Underwood & Co. Architects & Engineers. 730 S. Los Angeles St. Los Angeles Calif. Second Floor Plan. File No. 15684-C. Sheet No. 3. Job No. 399. Date 8-10-27. A Club House For The Union Pacific System, Caliente, Nevada."
Image
