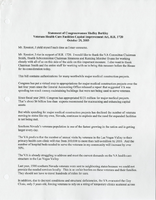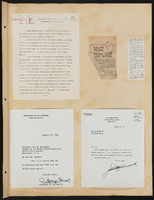Search the Special Collections and Archives Portal
Search Results
Beagley Day Care Center, undated
Level of Description
Archival Collection
Collection Name: Alton Dean Jensen Architectural Records
Box/Folder: Roll 021
Archival Component
Lander County School District: audio visual addition, 1972 August 21
Level of Description
Archival Collection
Collection Name: Alton Dean Jensen Architectural Records
Box/Folder: Roll 113
Archival Component
Little Scholar Childcare, 1987 August 28; 1987 September 14
Level of Description
Scope and Contents
This set includes: site plans, exterior elevations, redlining, preliminary sketches and floor plans.
This set includes drawings for Gary Vause (client) by Jerry Dye Construction (contractor).
Archival Collection
Collection Name: Gary Guy Wilson Architectural Drawings
Box/Folder: Roll 259
Archival Component
Little Scholar Childcare: Rackset, 1987 August 28; 1987 September 14
Level of Description
Scope and Contents
This set includes: redlining, index sheet, site plans, floor plans, interior elevations, exterior elevations, construction details, foundation plans, framing plans, building sections, wall sections and finish/door/window schedules.
This set includes drawings for Gary Vause (client) by Jerry Dye Construction (contractor).
Archival Collection
Collection Name: Gary Guy Wilson Architectural Drawings
Box/Folder: Roll 261
Archival Component
Little Scholar Childcare, 1987 August 28; 1987 September 14
Level of Description
Scope and Contents
This set includes: redlining, floor plans, exterior elevations, index sheet, building sections, wall sections, construction details, site plans, framing plans, foundation plans, interior elevations, general specifications and finish/door/window schedules.
This set includes drawings for Gary Vause (client) by Jerry Dye Construction (contractor).
Archival Collection
Collection Name: Gary Guy Wilson Architectural Drawings
Box/Folder: Roll 260
Archival Component

Little Scholar Childcare: Originals, 1987 August 28; 1988 May 31
Level of Description
Scope and Contents
This set includes: index sheet, site plans, landscape plans, floor plans, interior elevations, exterior elevations, foundation plans, construction details, framing plans, building sections, wall sections, finish/door/window schedules, general specifications and shop drawings.
This set includes drawings for Gary Vause (client) by Jerry Dye Construction (contractor) and Sun Gould Steel (manufacturer).
Archival Collection
Collection Name: Gary Guy Wilson Architectural Drawings
Box/Folder: Roll 262
Archival Component


