Search the Special Collections and Archives Portal
Search Results
Law, Warner. Payoff on Double Zero, Playboy, 1971 October
Level of Description
Archival Collection
Collection Name: UNLV Libraries Collection of Articles on Gaming and Las Vegas, Nevada Topics
Box/Folder: Box 05
Archival Component
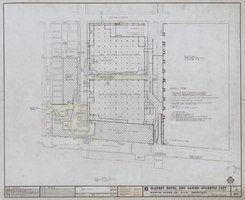
Architectural drawing of the Playboy Hotel and Casino (Atlantic City), site plan, April 5, 1979
Date
Archival Collection
Description
Site plan from 1979 for the construction of the Playboy Hotel and Casino. Includes revision dates. Original material: mylar. Project Architect: Fred Anderson Job Captain: Bobby C.
Site Name: Playboy Hotel and Casino (Atlantic City)
Address: Florida Ave & Boardwalk, Atlantic City, NJ
Image
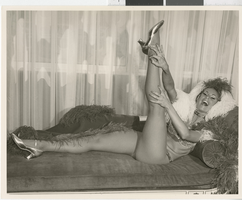
Photograph of Minsky's showgirl posing on a sofa at the Playboy Hotel, Chicago (Ill.), circa 1977
Date
Archival Collection
Description
Image
Playboy Mansion: renderings of interior and exterior building perspectives, 2004
Level of Description
Archival Collection
Collection Name: Bergman Walls & Associates Architectural Drawings
Box/Folder: Flat File 18, Digital File 00
Archival Component
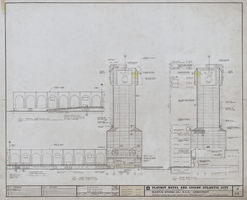
Architectural drawing of the Playboy Hotel and Casino (Atlantic City), east and west elevations, April 5, 1979
Date
Archival Collection
Description
East and west elevations for the construction of the Playboy Hotel and Casino. Includes revision dates. Original material: mylar.
Site Name: Playboy Hotel and Casino (Atlantic City)
Address: Florida Ave & Boardwalk, Atlantic City, NJ
Image
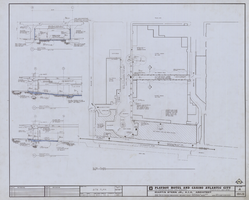
Architectural drawing of the Playboy Hotel and Casino (Atlantic City), site plan and sections, April 5, 1979
Date
Archival Collection
Description
Site plan and sections from 1979 for the construction of the Playboy Hotel and Casino. Original material: mylar. Drawn by: H.A.M. Project Architect: Fred A. Job Captain: Bobby C.
Site Name: Playboy Hotel and Casino (Atlantic City)
Address: Florida Ave & Boardwalk, Atlantic City, NJ
Image
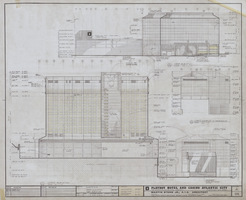
Architectural drawing of the Playboy Hotel and Casino (Atlantic City), north and west elevations, April 5, 1979
Date
Archival Collection
Description
North and west elevations for the construction of the Playboy Hotel and Casino. Includes revision dates. Original material: mylar. Drawn by: R.R.L. and Jerry C. Job Captain: Bobby C.
Site Name: Playboy Hotel and Casino (Atlantic City)
Address: Florida Ave & Boardwalk, Atlantic City, NJ
Image
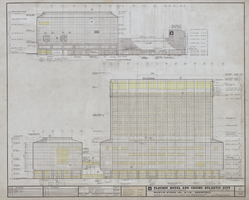
Architectural drawing of the Playboy Hotel and Casino (Atlantic City), south and east elevations, April 5, 1979
Date
Archival Collection
Description
South and east elevations for the construction of the Playboy Hotel and Casino. Includes revision dates. Original material: mylar. Drawn by: Jerry C. Project Architect: Fred Anderson Job Captain: Bobby C.
Site Name: Playboy Hotel and Casino (Atlantic City)
Address: Florida Ave & Boardwalk, Atlantic City, NJ
Image
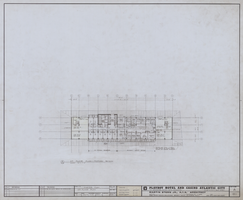
Architectural drawing of the Playboy Hotel and Casino (Atlantic City), sixth floor plans, April 5, 1979
Date
Archival Collection
Description
Sixth floor plans for the construction of the Playboy Hotel and Casino. Includes revision dates. Original material: mylar. Drawn by: Jerry C. Project Architect: Fred Anderson Job Captain: Bobby C.
Site Name: Playboy Hotel and Casino (Atlantic City)
Address: Florida Ave & Boardwalk, Atlantic City, NJ
Image
Playboy-Elsinore Association License Application Report, Volume 1, April 7, 1981
Level of Description
Archival Collection
Collection Name: International Association of Gaming Attorneys Collection
Box/Folder: Box 01
Archival Component
