Search the Special Collections and Archives Portal
Search Results
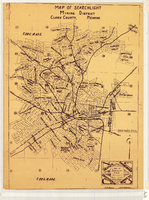
Map of Searchlight mining district, Clark County, Nevada, circa 1905
Date
Description
Image
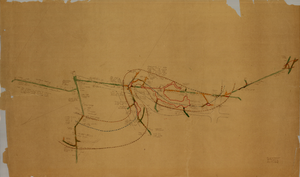
Map of the fourth level of the Clermont Mine, elevation 5228.8 feet, Goldfield, Nevada, circa 1902-1908
Date
Description
Image
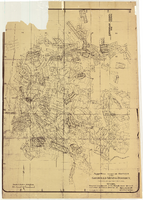
Map of approved mineral surveys in the Goldfield Mining District, Esmeralda and Nye Counties, Nevada, 1911
Date
Description
Image
Tonopah Mining Company Records
Identifier
Abstract
The Tonopah Mining Company Records derive from the office of the company’s general manager in Tonopah, Nevada and consist of documents directly generated by its mining and milling operations from 1901 through 1941. The collection includes daily work reports, assay reports and certificates, employee time cards, invoices and receipts for mining equipment and supplies, monthly stores reports, and the company’s numerous insurance policies. Several of the company’s annual reports, including an original typescript copy of the 1907 annual report, are included in the collection. Additionally, select records from the company's subsidiary, Desert Power and Mill Company, as well as the Tonopah and Goldfield Railroad, which include overcharge claims, freight and repair bills, and delivery receipts are included in the collection.
Archival Collection
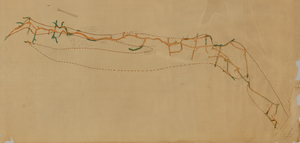
Map of the second level of the Red Top Mine, Goldfield, Nevada, circa 1902-1908
Date
Description
Image

Map of Argentite Red Mountain Mining District, Esmeralda County, Nevada, circa 1908-1913
Date
Description
Image
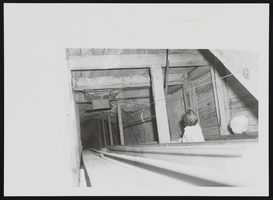
Photograph of mine shaft at Johnnie Mine, Pahrump (Nev.), 1940s
Date
Archival Collection
Description
Image
Goldfield Consolidated Mines Company Records
Identifier
Abstract
The Goldfield Consolidated Mines Company Records (1904-1930) consist of correspondence, invoices, receipts with voucher checks, mining leases, insurance policies, payroll accounts, published notices and articles. Also included is a monthly Goldfield Consolidated Mines reports ledger from February 1914 to October 1916 for mines located in the south central Nevada area. The collection primarily dates from 1904, before the consolidation when the boom in Goldfield was beginning in earnest, until 1919, when the company ceased its operations in Goldfield, although there are a few records post-1919 as the company continued to exist after the mines and mill closed down.
Archival Collection
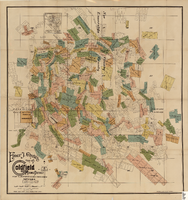
Map of the Goldfield Mining District, Nye and Esmeralda Counties, Nevada, 1905
Date
Description
Image
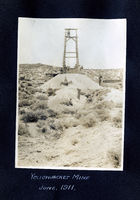
Photograph of a mining headframe at the Yellowjacket Mine, Pioneer (Nev.), 1911
Date
Archival Collection
Description
Image
