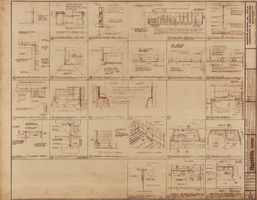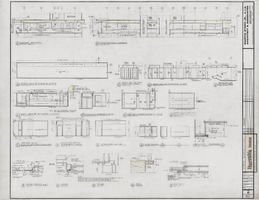Search the Special Collections and Archives Portal
Search Results
Department of Interior. Oil Exploration. Contains correspondence and memos, 1981 April to 1981 June
Level of Description
Archival Collection
Collection Name: Howard Cannon Papers
Box/Folder: Box 16 (97th Session)
Archival Component

Architectural drawing of Riviera Hotel and Casino (Las Vegas), interiors of gaming room, September 10, 1954
Date
Archival Collection
Description
Elevations, sections, and plans for the interiors of the gaming room and general office for the construction of the Riviera Hotel and Casino from 1954. Drawn by H.G.H. Original medium: pencil on paper.
Site Name: Riviera Hotel and Casino
Address: 2901 Las Vegas Boulevard South
Image

Architectural drawing of Harrah's Tahoe (Stateline, Nev.), miscellaneous interior details, December 1, 1971
Date
Archival Collection
Description
Bathroom details and elevations for the construction of Harrah's Lake Tahoe. Drawn by Jack W. Includes revision dates. Facsimile. Berton Charles Severson, architect; Brian Walter Webb, architect.
Site Name: Harrah's Tahoe
Address: 15 Highway 50
Image

Architectural drawing of Harrah's Tahoe (Stateline, Nev.), interior elevation of skyroom, December 1, 1971
Date
Archival Collection
Description
Architectural plans for construction at the Harrah's Tahoe. Additive alternate number 7. Original material: mylar. Job captain: W.P. Checked by: M.T. F. Matsumoto, delineator; Berton Charles Severson, architect; Brian Walter Webb, architect.
Site Name: Harrah's Tahoe
Address: 15 Highway 50
Image
James R. Smith, Assistant Secretary of the Interior, provides the principal address, 1969 June 19
Level of Description
Archival Collection
Collection Name: Elbert Edwards Photograph Collection
Box/Folder: Folder 21
Archival Component
SugarHouse Casino: interior fitout; also includes architectural and electrical sheets, 2007 to 2010
Level of Description
Archival Collection
Collection Name: John Levy Lighting Productions, Inc. Records
Box/Folder: Box 31, Digital File 00
Archival Component
Federal Government - Interior. Contains correspondence, reports and memos, 1965 September to 1967 January
Level of Description
Archival Collection
Collection Name: Howard Cannon Papers
Box/Folder: Box 11 (89th Session)
Archival Component
Nominations, Interior Department. Contains correspondence, memos and documents, 1960 December to 1962 June
Level of Description
Archival Collection
Collection Name: Howard Cannon Papers
Box/Folder: Box 21 (87th Session)
Archival Component
Department of Interior. Land. Contains correspondence, papers and memos, 1956 November to 1981 October
Level of Description
Archival Collection
Collection Name: Howard Cannon Papers
Box/Folder: Box 18 (97th Session)
Archival Component
Department of Interior. Natural Resources. Contains correspondence and papers, 1981 May to 1981 September
Level of Description
Archival Collection
Collection Name: Howard Cannon Papers
Box/Folder: Box 16 (97th Session)
Archival Component
